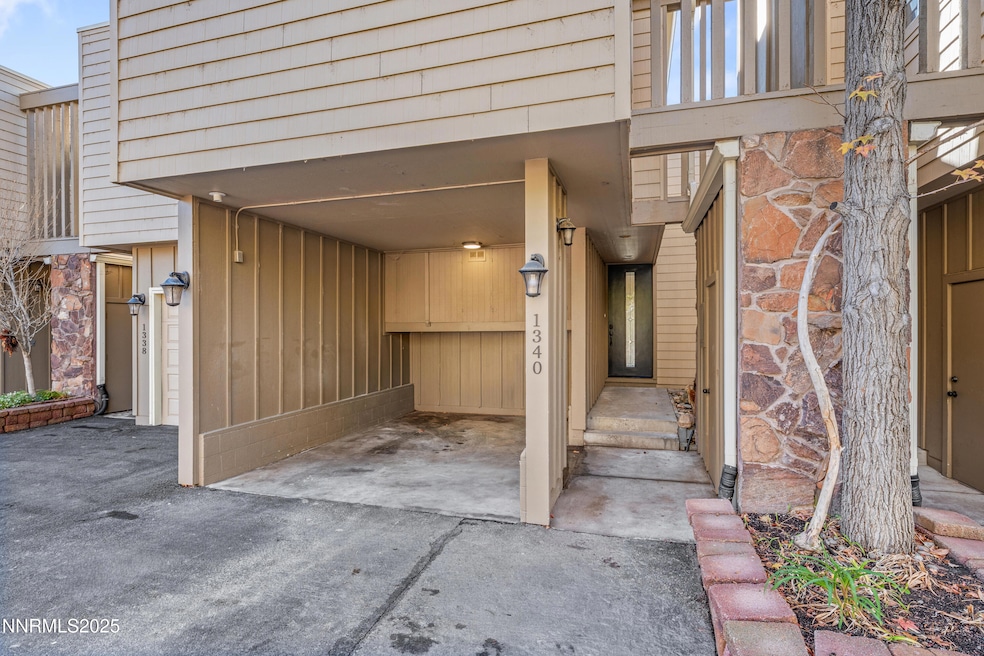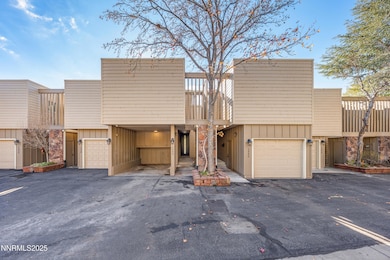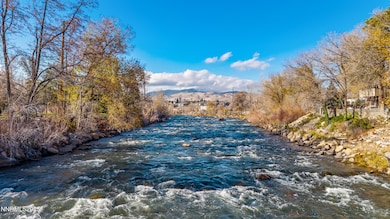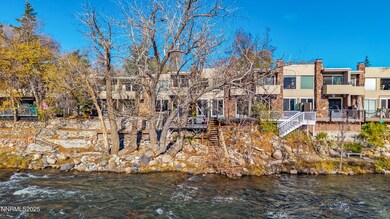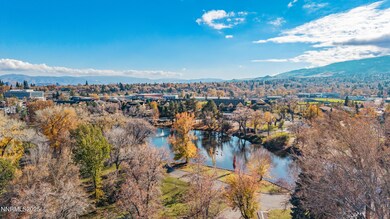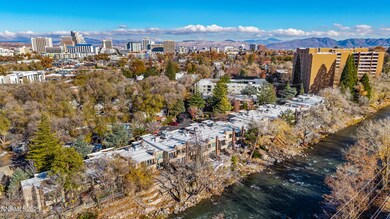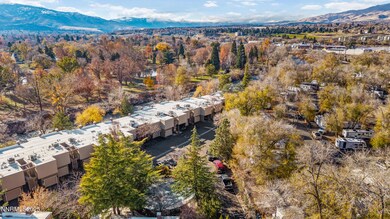1340 Jones St Reno, NV 89503
Downtown Reno NeighborhoodEstimated payment $4,525/month
Highlights
- Private Water Access
- In Ground Pool
- View of Trees or Woods
- Hunter Lake Elementary School Rated A-
- Gated Community
- Waterfront
About This Home
Welcome to this stunning tri-level condo nestled along the iconic Truckee River, offering breathtaking river and mountain views from multiple levels. This beautifully remodeled 2-bedroom, 2.5-bathroom home spans 1,479 sq. ft. and showcases thoughtful upgrades throughout. The primary suite is a true retreat, featuring panoramic views and a private covered deck perfect for morning coffee or unwinding while listening to the river. The secondary bedroom also offers its own en-suite bathroom, providing comfort and privacy for family or guests. Inside, the home has been completely updated with all-new cabinetry, appliances, flooring, paint, and windows. You'll also love the bonus room, ideal for an additional family room, game room, office, or flexible space to suit your lifestyle. A beautifully updated fireplace adds warmth and charm for those cozy Northern Nevada days. Storage is abundant throughout, ensuring everything has its place. Located within a gated community, residents can also enjoy a refreshing community pool during warm summer months. Don't miss your opportunity to live right along the famous Truckee River — just minutes from downtown, nearby parks, and countless local amenities. This is riverfront living at its finest!
Co-Listing Agent
Samantha Mendoza & Home Girls
RE/MAX Professionals-Reno
Property Details
Home Type
- Condominium
Est. Annual Taxes
- $1,637
Year Built
- Built in 1971
Lot Details
- Waterfront
- Property fronts a private road
- Two or More Common Walls
- Security Fence
- Partially Fenced Property
- Xeriscape Landscape
HOA Fees
- $700 Monthly HOA Fees
Property Views
- Woods
- Park or Greenbelt
Home Design
- Flat Roof Shape
- Slab Foundation
- Membrane Roofing
- Wood Siding
- Stick Built Home
Interior Spaces
- 1,479 Sq Ft Home
- 2-Story Property
- High Ceiling
- Double Pane Windows
- Vinyl Clad Windows
- Living Room with Fireplace
- Combination Kitchen and Dining Room
- Finished Basement
- Crawl Space
- Security Gate
Kitchen
- Breakfast Bar
- Built-In Oven
- Electric Cooktop
- Microwave
- Dishwasher
Flooring
- Carpet
- Laminate
Bedrooms and Bathrooms
- 2 Bedrooms
- Walk-In Closet
- Dual Sinks
- Primary Bathroom includes a Walk-In Shower
Laundry
- Laundry Room
- Laundry in Hall
Parking
- 2 Parking Spaces
- 1 Carport Space
- Parking Available
- Common or Shared Parking
- Additional Parking
- Assigned Parking
Outdoor Features
- In Ground Pool
- Private Water Access
- River Nearby
- Balcony
- Covered Patio or Porch
- Outdoor Storage
Location
- Ground Level
Schools
- Hunter Lake Elementary School
- Swope Middle School
- Reno High School
Utilities
- Forced Air Heating and Cooling System
- Natural Gas Connected
- Tankless Water Heater
- Internet Available
- Phone Available
- Cable TV Available
Listing and Financial Details
- Assessor Parcel Number 010-460-28
Community Details
Overview
- Association fees include maintenance structure, security
- $350 HOA Transfer Fee
- Anchor Management Association
- Reno Community
- Riverside Terrace Condominiums Subdivision
- On-Site Maintenance
- Maintained Community
- The community has rules related to covenants, conditions, and restrictions
Recreation
- Community Pool
Building Details
- Security
Security
- Security Service
- Resident Manager or Management On Site
- Gated Community
- Fire and Smoke Detector
Map
Home Values in the Area
Average Home Value in this Area
Tax History
| Year | Tax Paid | Tax Assessment Tax Assessment Total Assessment is a certain percentage of the fair market value that is determined by local assessors to be the total taxable value of land and additions on the property. | Land | Improvement |
|---|---|---|---|---|
| 2025 | $1,637 | $63,925 | $37,905 | $26,020 |
| 2024 | $1,637 | $63,105 | $36,820 | $26,285 |
| 2023 | $1,590 | $59,579 | $36,820 | $22,759 |
| 2022 | $1,545 | $48,437 | $29,260 | $19,177 |
| 2021 | $1,502 | $45,059 | $26,250 | $18,809 |
| 2020 | $1,456 | $45,953 | $26,250 | $19,703 |
| 2019 | $1,391 | $44,954 | $24,850 | $20,104 |
| 2018 | $1,327 | $38,451 | $18,165 | $20,286 |
| 2017 | $1,273 | $35,013 | $14,245 | $20,768 |
| 2016 | $1,243 | $35,935 | $14,245 | $21,690 |
| 2015 | $318 | $35,054 | $12,250 | $22,804 |
| 2014 | $1,202 | $34,571 | $12,250 | $22,321 |
| 2013 | -- | $31,619 | $9,205 | $22,414 |
Property History
| Date | Event | Price | List to Sale | Price per Sq Ft | Prior Sale |
|---|---|---|---|---|---|
| 11/20/2025 11/20/25 | For Sale | $699,900 | +86.6% | $473 / Sq Ft | |
| 12/23/2020 12/23/20 | Sold | $375,000 | -6.0% | $254 / Sq Ft | View Prior Sale |
| 10/07/2020 10/07/20 | Pending | -- | -- | -- | |
| 09/24/2020 09/24/20 | For Sale | $399,000 | -- | $270 / Sq Ft |
Purchase History
| Date | Type | Sale Price | Title Company |
|---|---|---|---|
| Bargain Sale Deed | $480,000 | Core Title Group | |
| Interfamily Deed Transfer | -- | None Available | |
| Bargain Sale Deed | $375,000 | First Centennial Reno | |
| Quit Claim Deed | -- | -- |
Mortgage History
| Date | Status | Loan Amount | Loan Type |
|---|---|---|---|
| Previous Owner | $225,000 | New Conventional |
Source: Northern Nevada Regional MLS
MLS Number: 250058418
APN: 010-460-28
- 1325 Jones St Unit 32
- 1200 Riverside Dr Unit 1271
- 1200 Riverside Dr Unit 1276
- 1450 Idlewild Dr Unit 1133
- 138 Keystone Ave
- 144 Keystone Ave
- 2091 W 4th St
- 745 California Ave
- 1433 Foster Dr
- 1419 Foster Dr
- 631 California Ave
- 2300 Dickerson Rd Unit 16
- 2300 Dickerson Rd Unit 8
- 820 Marsh Ave
- 810 Lahontan Way
- 0 California Ave Unit 250054017
- 0 California Ave Unit 250053123
- 0 California Ave Unit 250053399
- 619 Marsh Ave
- 625 Hunter Lake Dr
- 1255 Jones St
- 1143 Jones St
- 1450 Idlewild Dr
- 1850 Idlewild Dr
- 265 Washington St
- 500 Stoker Ave
- 1301 Stardust St
- 650 California Ave
- 1400 Stardust St
- 1375 Carlin St Unit F
- 695 W 3rd St
- 2500 Dickerson Rd
- 441 W 2nd St
- 543 California Ave
- 344 W 2nd St
- 245 N Arlington Ave
- 100 N Arlington Ave Unit 5C
- 422 California Ave
- 280 Island Ave
- 280 Island Ave Unit 1406
