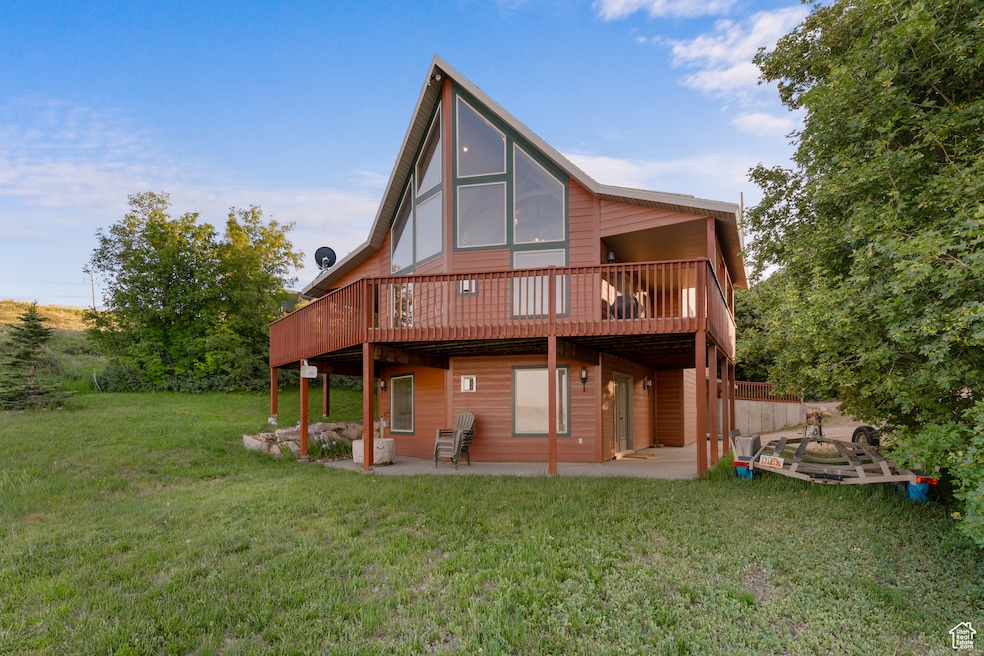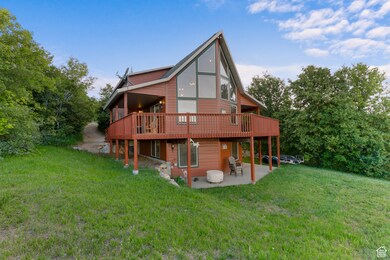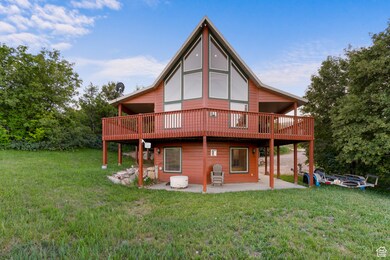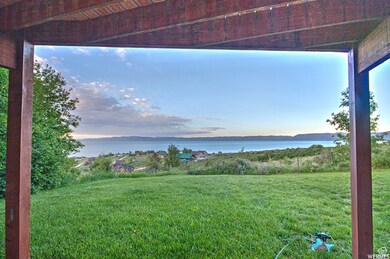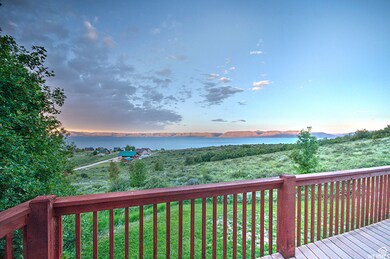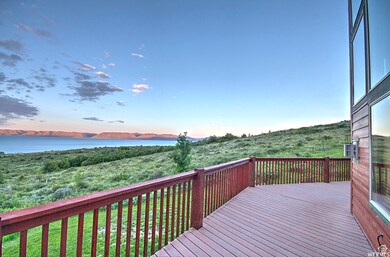1340 N Trapper Loop Garden City, UT 84028
Estimated payment $1,589/month
Highlights
- Gated Community
- Mature Trees
- Main Floor Primary Bedroom
- Lake View
- Vaulted Ceiling
- 2 Fireplaces
About This Home
This fractionally shared, well-maintained cabin offers the perfect Bear Lake retreat with 5 bedrooms and 3.5 bathrooms. The vaulted great room features expansive view windows and a striking rock fireplace, creating a warm and inviting gathering space. The kitchen and dining area flow seamlessly into the great room, ideal for entertaining. Step outside to a spacious deck and covered patio with stunning views of Bear Lake, surrounded by mature trees and a well-kept lawn that enhance the cabin's sense of privacy. The lower level includes a second living room and game area, also with a rock fireplace, providing additional space to relax. Sleeping 13 in beds, this cabin is perfect for larger groups or family getaways. Enjoy year-round access and a prime location just minutes from Bear Lake State Park Marina, downtown Garden City shops and restaurants, and only 20 minutes from Beaver Mountain Ski Resort. Price is for 1/4 share. No nightly rentals allowed.
Listing Agent
Gary McKee
Bear Lake Realty Inc License #5459815 Listed on: 06/23/2025
Co-Listing Agent
Amber McKee
Bear Lake Realty Inc License #8670540
Home Details
Home Type
- Single Family
Est. Annual Taxes
- $2,975
Year Built
- Built in 2004
Lot Details
- 0.58 Acre Lot
- West Facing Home
- Landscaped
- Scrub Oak Vegetation
- Sloped Lot
- Mature Trees
- Pine Trees
- Property is zoned Single-Family
HOA Fees
- $58 Monthly HOA Fees
Parking
- 1 Car Garage
- 4 Open Parking Spaces
Property Views
- Lake
- Mountain
- Valley
Home Design
- Timeshare
- Cabin
- Asphalt Roof
- Cement Siding
- Asphalt
Interior Spaces
- 3,124 Sq Ft Home
- 3-Story Property
- Vaulted Ceiling
- Ceiling Fan
- 2 Fireplaces
- Gas Log Fireplace
- Double Pane Windows
- Blinds
- Great Room
- Smart Thermostat
Kitchen
- Free-Standing Range
- Range Hood
- Microwave
- Disposal
Flooring
- Carpet
- Laminate
Bedrooms and Bathrooms
- 5 Bedrooms | 1 Primary Bedroom on Main
- Walk-In Closet
- Bathtub With Separate Shower Stall
Laundry
- Dryer
- Washer
Basement
- Walk-Out Basement
- Basement Fills Entire Space Under The House
Accessible Home Design
- Accessible Hallway
- Accessible Electrical and Environmental Controls
Outdoor Features
- Covered Patio or Porch
- Exterior Lighting
- Outdoor Gas Grill
Schools
- North Rich Elementary School
- Rich Middle School
- Rich High School
Utilities
- Forced Air Heating and Cooling System
- Heating System Uses Propane
- Private Water Source
Listing and Financial Details
- Assessor Parcel Number 41-08-050-0016
Community Details
Overview
- Association fees include trash, water
- Www.Swancreekvillage.Org Association
- Swan Creek Village Subdivision
Recreation
- Snow Removal
Security
- Gated Community
Map
Home Values in the Area
Average Home Value in this Area
Tax History
| Year | Tax Paid | Tax Assessment Tax Assessment Total Assessment is a certain percentage of the fair market value that is determined by local assessors to be the total taxable value of land and additions on the property. | Land | Improvement |
|---|---|---|---|---|
| 2025 | $2,928 | $747,550 | $70,000 | $677,550 |
| 2024 | $2,928 | $747,550 | $70,000 | $677,550 |
| 2023 | $2,975 | $368,189 | $38,500 | $329,689 |
| 2022 | $3,299 | $651,935 | $52,500 | $599,435 |
| 2021 | $2,746 | $496,104 | $35,000 | $461,104 |
| 2020 | $2,496 | $406,503 | $25,000 | $381,503 |
| 2019 | $2,563 | $406,503 | $25,000 | $381,503 |
| 2018 | $2,274 | $343,492 | $20,000 | $323,492 |
| 2017 | $2,319 | $322,329 | $20,000 | $302,329 |
| 2016 | $2,288 | $322,329 | $20,000 | $302,329 |
| 2015 | -- | $313,523 | $20,000 | $293,523 |
| 2011 | -- | $334,816 | $35,000 | $299,816 |
Property History
| Date | Event | Price | List to Sale | Price per Sq Ft |
|---|---|---|---|---|
| 06/23/2025 06/23/25 | For Sale | $249,000 | -- | $80 / Sq Ft |
Source: UtahRealEstate.com
MLS Number: 2094213
APN: 41-08-050-0016
- 1476 N Trapper Loop
- 1453 N Trapper Loop Unit 78
- 739 W Snowberry Ct W Unit 52
- 1205 N Broad Hollow Rd
- 1334 N Broad Hollow Rd Unit T39
- 866 N Yarrow Cir Unit 38/39
- 890 N Yarrow Cir
- 1434 N Broadhollow Rd Unit 25
- 1434 N Broad Hollow Rd
- 971 Cisco Run Unit 29
- 1461 N Broad Hollow Rd Unit 36/37
- 1481 N Broad Hollow Rd Unit 38 PL1
- 1605 N Mackinaw
- 1664 N Cisco Loop Unit 12
- 1320 Sculpin Loop Unit T96
- 926 W Cisco Run Unit 82
- 1253 Sculpin Loop Unit T130
- 939 W Cisco Run Unit E-18
- 957 W Cisco Run Unit E23
- 977 W Cisco Run Unit E 31
- 569 St Unit ID1249870P
- 421 Bluegrass Way Unit ID1249900P
- 245 N Main St
- 256 W 710 N
- 813 S 380 E
- 555 S 100 E
- 1368 Davis Ave
- 2375 Wolf Pack Way
- 237-239 W Oneida St
- 140 E 2200 N
- 1760 N 400 E
- 1651 N 400 E
- 1585 N 400 E
- 1620 N 200 E
- 1580 N 200 E
- 1303 N 400 E
- 1235 N 400 E
- 870 N 600 E
- 1320 N 200 E
- 88 Hampton Place
Ask me questions while you tour the home.
