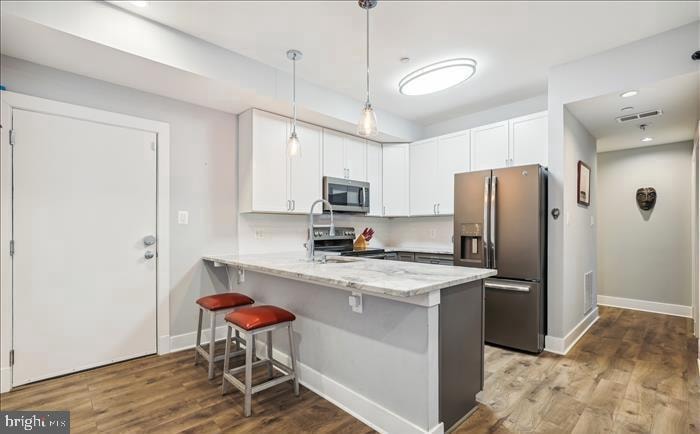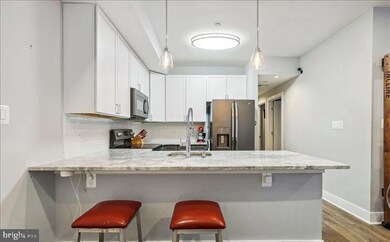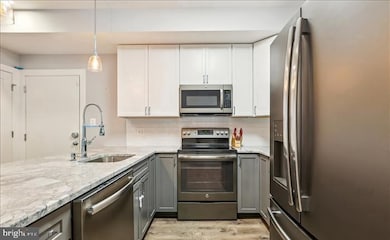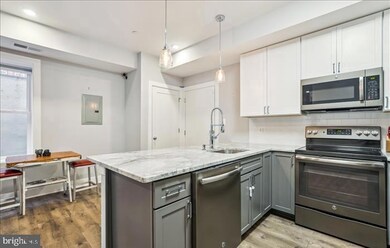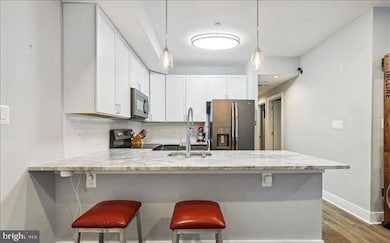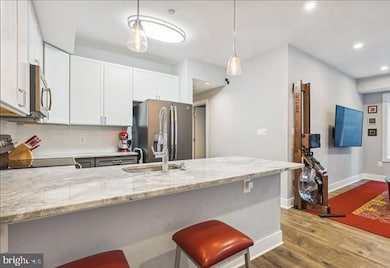1340 Nicholson St NW Unit 2 Washington, DC 20011
16th Street Heights NeighborhoodHighlights
- Gourmet Kitchen
- Colonial Architecture
- Stainless Steel Appliances
- Open Floorplan
- Furnished
- Living Room
About This Home
You muse see this gorgeous 2 bedroom, 2 bath condo assigned, off-street parking space included. The chef of the house will love the gourmet kitchen with breakfast bar overlooking the spacious living room. Stainless steel appliances, ample cabinets and counter space highlight the attractive kitchen. The primary bedroom suite features and attractive ceiling fan, plenty of closet space and a lovely private bath. The exterior features handsome landscaping and security entrance. Great location on a quiet, tree lined street. Available for immediate occupancy.
Listing Agent
(703) 378-8810 KellySellsDMV@gmail.com Samson Properties License #SP200206056 Listed on: 12/02/2024

Condo Details
Home Type
- Condominium
Year Built
- Built in 2017
HOA Fees
- $371 Monthly HOA Fees
Home Design
- Colonial Architecture
- Entry on the 1st floor
- Brick Exterior Construction
Interior Spaces
- 827 Sq Ft Home
- Property has 1 Level
- Open Floorplan
- Furnished
- Ceiling Fan
- Window Treatments
- Living Room
Kitchen
- Gourmet Kitchen
- Gas Oven or Range
- Built-In Microwave
- Dishwasher
- Stainless Steel Appliances
- Disposal
Bedrooms and Bathrooms
- 2 Main Level Bedrooms
- 2 Full Bathrooms
Laundry
- Laundry in unit
- Dryer
- Washer
Parking
- Assigned parking located at #3
- Private Parking
- Parking Lot
- Off-Street Parking
- 1 Assigned Parking Space
Utilities
- Central Heating and Cooling System
- Vented Exhaust Fan
- Electric Water Heater
Listing and Financial Details
- Residential Lease
- Security Deposit $2,650
- Tenant pays for all utilities
- No Smoking Allowed
- 12-Month Lease Term
- Available 12/2/24
- $40 Application Fee
- Assessor Parcel Number 2795//2018
Community Details
Overview
- Association fees include common area maintenance, exterior building maintenance, management, reserve funds, trash
- Low-Rise Condominium
- 1340 Nicholson Heights Condo Association Condos
- 16Th Street Heights Community
- 16Th Street Heights Subdivision
Pet Policy
- No Pets Allowed
Map
Property History
| Date | Event | Price | List to Sale | Price per Sq Ft | Prior Sale |
|---|---|---|---|---|---|
| 06/02/2025 06/02/25 | Price Changed | $2,650 | -11.7% | $3 / Sq Ft | |
| 04/22/2025 04/22/25 | For Rent | $3,000 | 0.0% | -- | |
| 03/19/2025 03/19/25 | Off Market | $3,000 | -- | -- | |
| 12/02/2024 12/02/24 | For Rent | $3,000 | 0.0% | -- | |
| 10/28/2024 10/28/24 | Sold | $350,000 | 0.0% | $423 / Sq Ft | View Prior Sale |
| 08/29/2024 08/29/24 | Price Changed | $350,000 | -9.1% | $423 / Sq Ft | |
| 07/10/2024 07/10/24 | Price Changed | $385,000 | -3.8% | $466 / Sq Ft | |
| 06/06/2024 06/06/24 | Price Changed | $400,000 | -10.1% | $484 / Sq Ft | |
| 05/13/2024 05/13/24 | Price Changed | $445,000 | -7.1% | $538 / Sq Ft | |
| 04/25/2024 04/25/24 | For Sale | $479,000 | -- | $579 / Sq Ft |
Source: Bright MLS
MLS Number: DCDC2170078
APN: 2795-2018
- 1357 Nicholson St NW Unit 6
- 1320 Missouri Ave NW Unit 203
- 5703 Colorado Ave NW
- 1224 Missouri Ave NW
- 5938 13th Place NW
- 5828 Colorado Ave NW
- 5885 Colorado Ave NW Unit 208
- 1311 Longfellow St NW
- 1307 Longfellow St NW Unit 8
- 1355 Longfellow St NW
- 1301 Longfellow St NW Unit 310
- 936 Madison St NW Unit 201
- 936 Madison St NW Unit 103
- 1365 Kennedy St NW Unit 506
- 1365 Kennedy St NW Unit 209
- 1213 Kennedy St NW
- 939 Longfellow St NW Unit 6
- 939 Longfellow St NW Unit 205
- 1328 Rittenhouse St NW
- 1374 Rittenhouse St NW
- 1336 Missouri Ave NW
- 5735 14th St NW
- 5805 14th St NW
- 5737 13th St NW Unit Apartment #1
- 1222 Missouri Ave NW
- 5601 Colorado Ave NW Unit 3
- 5601 Colorado Ave NW Unit 6
- 1307 Longfellow St NW Unit 11
- 1307 Longfellow St NW Unit 10
- 5911 13th St NW Unit 4
- 5885 Colorado Ave NW Unit 106
- 5885 Colorado Ave NW Unit 212
- 1360 Peabody St NW
- 1301 Longfellow St NW Unit 207
- 5702-5708 Georgia Ave NW
- 1365 Kennedy St NW Unit 506
- 5820 16th St NW Unit 5820
- 939 Longfellow St NW Unit 205
- 5429 13th St NW
- 1304 Rittenhouse St NW
Ask me questions while you tour the home.
