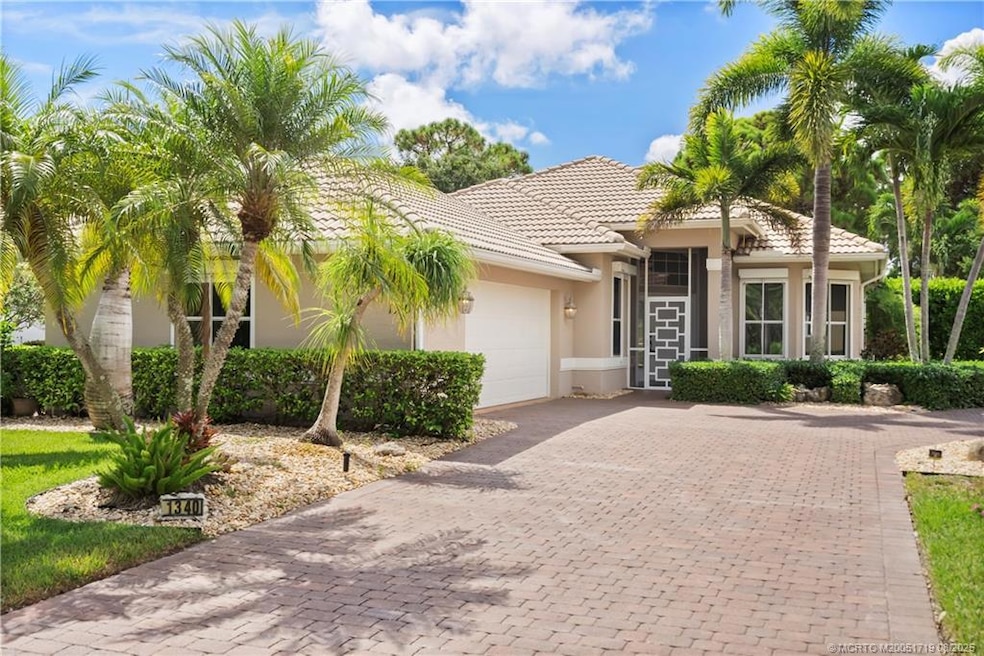
1340 NW Red Oak Way Jensen Beach, FL 34957
Estimated payment $3,170/month
Highlights
- Golf Course Community
- Gated with Attendant
- Views of Preserve
- Jensen Beach Elementary School Rated A-
- Spa
- Clubhouse
About This Home
Live the Florida lifestyle you’ve been dreaming of — east of US-1 and just minutes from Downtown Jensen Beach, Downtown Stuart, shopping, dining, and pristine beaches.
This beautifully designed home features an open floor plan with soaring ceilings and serene preserve views. The oversized screened patio is an outdoor oasis, complete with a built-in Jacuzzi and waterfall — perfect for relaxing after a day on the golf course or at the beach.
In Jensen Beach Country Club, you’ll enjoy resort-style amenities including three community pools, tennis and pickleball courts, a clubhouse, and a public golf course with a restaurant and bar. The community’s calendar is full of social activities and events, making it easy to connect with neighbors and friends.
Some photos have been virtually staged.
Listing Agent
Illustrated Properties LLC Brokerage Phone: 772-486-8105 License #3351914 Listed on: 08/14/2025

Home Details
Home Type
- Single Family
Est. Annual Taxes
- $2,946
Year Built
- Built in 2003
Lot Details
- 9,322 Sq Ft Lot
- North Facing Home
- Sprinkler System
HOA Fees
- $369 Monthly HOA Fees
Home Design
- Traditional Architecture
- Barrel Roof Shape
- Concrete Siding
- Block Exterior
Interior Spaces
- 1,695 Sq Ft Home
- 1-Story Property
- Cathedral Ceiling
- Electric Shutters
- Bay Window
- Screened Porch
- Views of Preserve
- Pull Down Stairs to Attic
Kitchen
- Electric Range
- Microwave
- Ice Maker
- Dishwasher
- Disposal
Bedrooms and Bathrooms
- 2 Bedrooms
- Split Bedroom Floorplan
- Walk-In Closet
- 2 Full Bathrooms
Laundry
- Dryer
- Washer
Home Security
- Security System Owned
- Hurricane or Storm Shutters
- Fire and Smoke Detector
Parking
- 2 Car Attached Garage
- Garage Door Opener
Outdoor Features
- Spa
- Patio
Utilities
- Central Heating and Cooling System
- Water Heater
- Cable TV Available
Community Details
Overview
- Association fees include management, common areas, cable TV, internet, ground maintenance
- Association Phone (772) 692-4877
- Property Manager
Amenities
- Restaurant
- Clubhouse
- Community Library
Recreation
- Golf Course Community
- Tennis Courts
- Pickleball Courts
- Community Pool
- Trails
Security
- Gated with Attendant
Map
Home Values in the Area
Average Home Value in this Area
Tax History
| Year | Tax Paid | Tax Assessment Tax Assessment Total Assessment is a certain percentage of the fair market value that is determined by local assessors to be the total taxable value of land and additions on the property. | Land | Improvement |
|---|---|---|---|---|
| 2025 | $2,946 | $199,096 | -- | -- |
| 2024 | $2,871 | $193,485 | -- | -- |
| 2023 | $2,871 | $187,850 | $0 | $0 |
| 2022 | $2,760 | $182,379 | $0 | $0 |
| 2021 | $2,749 | $177,067 | $0 | $0 |
| 2020 | $2,653 | $174,623 | $0 | $0 |
| 2019 | $2,615 | $170,697 | $0 | $0 |
| 2018 | $2,547 | $167,515 | $0 | $0 |
| 2017 | $2,091 | $164,070 | $0 | $0 |
| 2016 | $2,358 | $160,695 | $0 | $0 |
| 2015 | $2,237 | $159,578 | $0 | $0 |
| 2014 | $2,237 | $158,311 | $0 | $0 |
Property History
| Date | Event | Price | Change | Sq Ft Price |
|---|---|---|---|---|
| 08/19/2025 08/19/25 | Pending | -- | -- | -- |
| 08/14/2025 08/14/25 | For Sale | $469,000 | -- | $277 / Sq Ft |
Purchase History
| Date | Type | Sale Price | Title Company |
|---|---|---|---|
| Interfamily Deed Transfer | -- | Attorney | |
| Warranty Deed | $270,000 | Multiple | |
| Warranty Deed | $65,000 | Certified Land Title Co |
Mortgage History
| Date | Status | Loan Amount | Loan Type |
|---|---|---|---|
| Previous Owner | $100,000 | Credit Line Revolving | |
| Previous Owner | $202,500 | Construction |
Similar Homes in the area
Source: Martin County REALTORS® of the Treasure Coast
MLS Number: M20051719
APN: 17-37-41-010-000-00310-0
- 4580 NW Royal Oak Dr
- 2586 SE Jason Ave
- 1327 NW Mossy Oak Way
- 2550 SE Calais St
- 2581 SE Caladium Ave
- 2502 SE Calais St
- 2614 SE Export Ave
- 1147 NW Mossy Oak Way
- 2570 SE West Blackwell Dr
- 871 NW Red Pine Way
- 4055 NW Cinnamon Tree Cir
- 2538 SE Rock Springs Dr
- 2586 SE Charleston Dr
- 2744 SE Tropical Cir E
- 2520 SE Tropical Cir E
- 2508 SE Tropical Cir E
- 4081 NW Cinnamon Tree Cir
- 3957 NW Cinnamon Tree Cir
- 2774 SE Howell Ave
- 2471 SE Leithgow St






