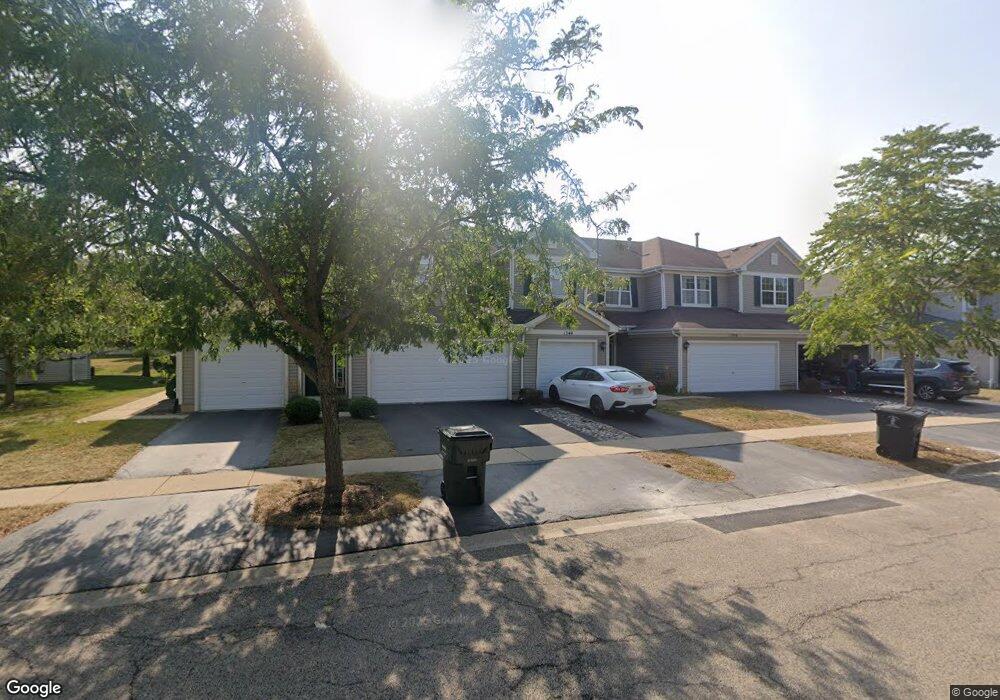1340 Prescott Dr Unit 2051340 Fox Lake, IL 60020
Estimated Value: $238,914 - $250,000
--
Bed
2
Baths
1,494
Sq Ft
$163/Sq Ft
Est. Value
About This Home
This home is located at 1340 Prescott Dr Unit 2051340, Fox Lake, IL 60020 and is currently estimated at $244,229, approximately $163 per square foot. 1340 Prescott Dr Unit 2051340 is a home located in Lake County with nearby schools including Big Hollow Primary School, Big Hollow Elementary School, and Big Hollow Middle School.
Ownership History
Date
Name
Owned For
Owner Type
Purchase Details
Closed on
Aug 14, 2006
Sold by
Pinnacle Corp
Bought by
Stachura Matthew C
Current Estimated Value
Home Financials for this Owner
Home Financials are based on the most recent Mortgage that was taken out on this home.
Original Mortgage
$137,590
Outstanding Balance
$81,796
Interest Rate
6.58%
Mortgage Type
Purchase Money Mortgage
Estimated Equity
$162,433
Create a Home Valuation Report for This Property
The Home Valuation Report is an in-depth analysis detailing your home's value as well as a comparison with similar homes in the area
Home Values in the Area
Average Home Value in this Area
Purchase History
| Date | Buyer | Sale Price | Title Company |
|---|---|---|---|
| Stachura Matthew C | $188,000 | Chicago Title Insurance Co |
Source: Public Records
Mortgage History
| Date | Status | Borrower | Loan Amount |
|---|---|---|---|
| Open | Stachura Matthew C | $137,590 |
Source: Public Records
Tax History Compared to Growth
Tax History
| Year | Tax Paid | Tax Assessment Tax Assessment Total Assessment is a certain percentage of the fair market value that is determined by local assessors to be the total taxable value of land and additions on the property. | Land | Improvement |
|---|---|---|---|---|
| 2024 | $5,454 | $67,367 | $9,241 | $58,126 |
| 2023 | $5,593 | $57,459 | $8,705 | $48,754 |
| 2022 | $5,593 | $50,575 | $4,883 | $45,692 |
| 2021 | $5,556 | $47,672 | $4,603 | $43,069 |
| 2020 | $5,575 | $46,990 | $4,537 | $42,453 |
| 2019 | $5,405 | $45,062 | $4,351 | $40,711 |
| 2018 | $4,895 | $40,632 | $7,295 | $33,337 |
| 2017 | $4,800 | $37,556 | $6,743 | $30,813 |
| 2016 | $4,778 | $34,348 | $6,167 | $28,181 |
| 2015 | $3,172 | $32,053 | $5,755 | $26,298 |
| 2014 | $2,930 | $30,344 | $5,495 | $24,849 |
| 2012 | $3,503 | $37,928 | $5,726 | $32,202 |
Source: Public Records
Map
Nearby Homes
- 1247 Waverly Dr Unit 3
- 250 Annelise Ln
- 247 Red Oak Cir Unit 1401
- 249 Red Oak Cir
- 251 Red Oak Cir
- 255 Red Oak Cir
- 246 Telluride Ln
- 267 Red Oak Cir Unit 1601
- 529 Red Oak Cir
- 1519 Prescott Dr
- 355 Red Oak Cir
- 351 Red Oak Cir
- 347 Red Oak Cir
- 357 Red Oak Cir
- 359 Red Oak Cir
- 405 Red Oak Cir
- 277 Red Oak Cir
- Charlotte Plan at Oaks of Volo - Traditional Townhomes
- 261 Red Oak Cir Unit 1502
- 289 Red Oak Cir
- 1331 Remington Dr
- 1326 Prescott Dr Unit 2041326
- 1368 Prescott Dr Unit 2061368
- 1364 Prescott Dr Unit 2061364
- 1362 Prescott Dr Unit 2061362
- 1368 Prescott Dr Unit 206
- 1337 Remington Dr
- 1324 Prescott Dr Unit 2041324
- 1322 Prescott Dr Unit 2041322
- 1322 Prescott Dr Unit 204-13
- 1310 Prescott Dr Unit 203-13
- 1268 Chesterton Dr
- 1304 Prescott Dr Unit 203-13
- 1260 Chesterton Dr
- 1242 Chesterton Dr Unit 3
- 1259 Remington Dr
- 1257 Remington Dr
- 1255 Remington Dr
- 1253 Remington Dr
- 1251 Remington Dr
