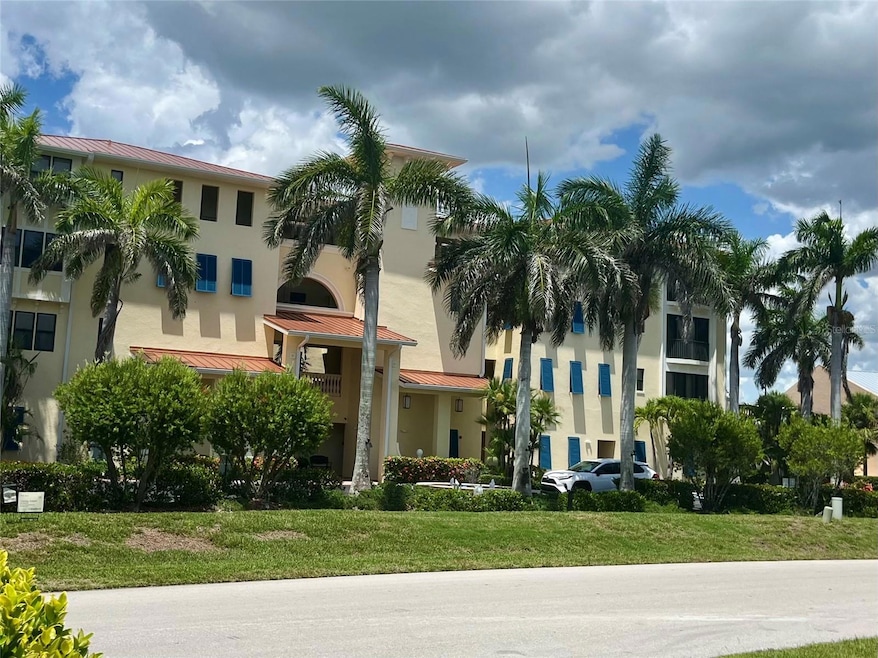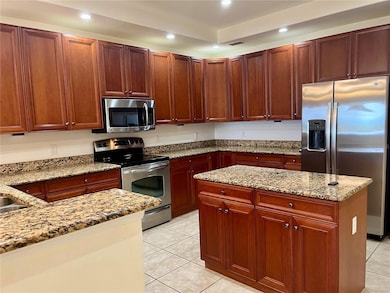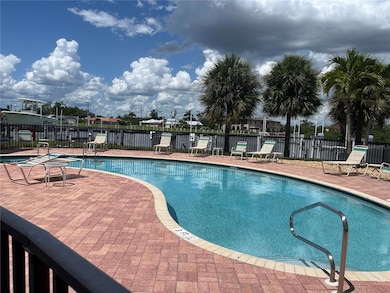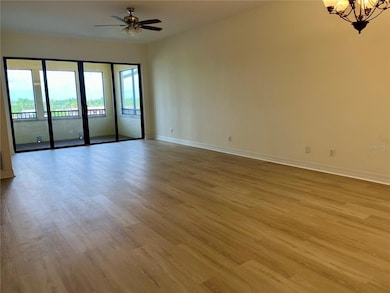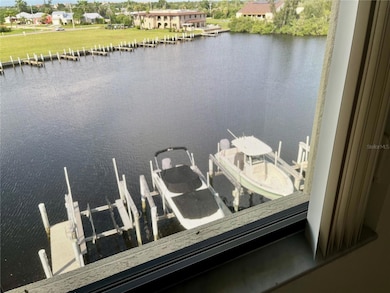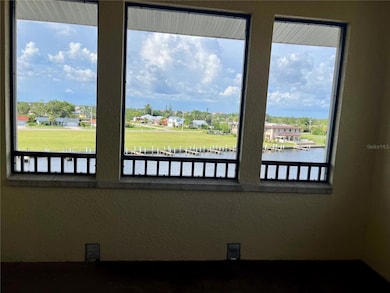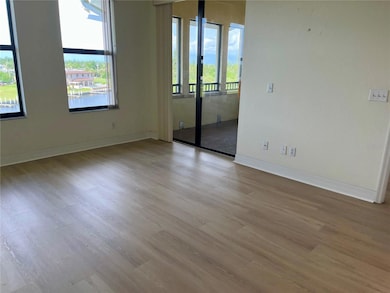1340 Rock Dove Ct Unit 144 Punta Gorda, FL 33950
Punta Gorda Isles NeighborhoodHighlights
- Dock made with concrete
- Assigned Boat Slip
- Heated In Ground Pool
- Sallie Jones Elementary School Rated A-
- Access to Bay or Harbor
- View of Trees or Woods
About This Home
Waterfront Condo with deeded boat slip now available for LONG TERM (1 Year+) UNFURNISHED RENTAL. You will love the design of the OUTLOOK COVE Condo building w/ parking spaces for residents under the building. This spacious 3 Bedrm + 2 Full Bath is on the top floor. (4Th fl) and is over 1800 sq ft.with new luxury vinyl flooring! No carpet!! Great kitchen w/ center island features granite countertops & solid wood cabinets. All appliances has been updated. The large screened in lanai overlooks your dock and canal and pool. The elevator is right outside your door! Spacious king-sized primary Bedroom has SGD to lanai. Don't miss the large walk-in closet behind the mirrored doors! The en-suite bathroom features dual sinks and a step in shower. 2 additional bedrooms share the 2nd full bathrm. Full size washer & dryer located in laundry room with cabinets above. Extra storage & 2 assigned parking spaces under the building and only 5 units per floor. Nice, heated community pool steps away with lounge chairs, community grill. Easy access to Sailboat water and the Harbour. Perfectly located to enjoy all that Punta Gorda offers! Bring your kayaks, canoes and boats. Take a look at this terrific waterfront condo for rent!! Don't miss this one!
Listing Agent
EXP REALTY LLC Brokerage Phone: 888-883-8509 License #3252202 Listed on: 06/12/2025

Condo Details
Home Type
- Condominium
Est. Annual Taxes
- $6,032
Year Built
- Built in 2007
Lot Details
- Property fronts a saltwater canal
- Cul-De-Sac
Property Views
- Woods
- Canal
Home Design
- Entry on the 4th floor
Interior Spaces
- 1,813 Sq Ft Home
- 4-Story Property
- Open Floorplan
- High Ceiling
- Ceiling Fan
- Blinds
- Sliding Doors
- Great Room
- Den
- Storage Room
- Inside Utility
Kitchen
- Range
- Recirculated Exhaust Fan
- Microwave
- Ice Maker
- Dishwasher
- Granite Countertops
- Solid Wood Cabinet
- Disposal
Flooring
- Concrete
- Tile
- Luxury Vinyl Tile
Bedrooms and Bathrooms
- 3 Bedrooms
- Primary Bedroom on Main
- Split Bedroom Floorplan
- En-Suite Bathroom
- Walk-In Closet
- 2 Full Bathrooms
- Shower Only
Laundry
- Laundry Room
- Dryer
- Washer
Home Security
Parking
- Garage
- 2 Carport Spaces
- Basement Garage
- Ground Level Parking
- Circular Driveway
- Guest Parking
- Off-Street Parking
- Reserved Parking
- Deeded Parking
- Assigned Parking
Pool
- Heated In Ground Pool
- Outside Bathroom Access
Outdoor Features
- Access to Bay or Harbor
- Access to Saltwater Canal
- Assigned Boat Slip
- Dock made with concrete
- Deeded Boat Dock
- Covered Patio or Porch
- Outdoor Storage
- Outdoor Grill
Schools
- Charlotte High School
Utilities
- Central Heating and Cooling System
- Thermostat
- Electric Water Heater
- High Speed Internet
- Cable TV Available
Listing and Financial Details
- Residential Lease
- Security Deposit $2,200
- Property Available on 9/5/25
- Tenant pays for cleaning fee
- The owner pays for grounds care, insurance, management, pest control, pool maintenance
- 12-Month Minimum Lease Term
- $100 Application Fee
- 1 to 2-Year Minimum Lease Term
- Assessor Parcel Number 412213807014
Community Details
Overview
- Property has a Home Owners Association
- Professional Taxes /Thai Christie Association, Phone Number (941) 240-9800
- Mid-Rise Condominium
- Outlook Cove Condo Community
- Outlook Cove Subdivision
Amenities
- Community Storage Space
- Elevator
Recreation
- Community Pool
Pet Policy
- No Pets Allowed
Security
- Fire and Smoke Detector
- Fire Sprinkler System
Map
Source: Stellar MLS
MLS Number: A4655544
APN: 412213807014
- 1348 Rock Dove Ct Unit C103
- 1340 Rock Dove Ct Unit 143
- 1355 Rock Dove Ct Unit 1-2
- 1335 Rock Dove Ct Unit 52
- 1335 Rock Dove Ct Unit 111
- 3230 White Ibis Ct Unit A1-2
- 3221 White Ibis Ct Unit D1
- 3221 White Ibis Ct Unit D2
- 1301 Aqui Esta Dr
- 1323/1301 Aqui Esta Dr
- 3251 White Ibis Ct Unit C4
- 1349 Aqui Esta Dr Unit 125
- 3256 White Ibis Ct Unit 13B
- 1359 Aqui Esta Dr
- 3118 Bayberry Ave
- 3314 Wood Thrush Dr Unit 124
- 3234 Wood Thrush Dr
- 3101 Bamboo Ct
- 3129 Banyan Way
- 3023 Bamboo Ct
- 1335 Rock Dove Ct Unit 122
- 1354 Rock Dove Ct Unit A203
- 1349 Aqui Esta Dr Unit 143
- 3256 White Ibis Ct Unit 27
- 3314 Wood Thrush Dr Unit 125
- 3233 Wood Thrush Dr Unit 24A
- 1431 Aqui Esta Dr Unit 1UNIT11
- 3334 Purple Martin Dr Unit 212
- 3334 Purple Martin Dr Unit 211
- 3228 Purple Martin Dr Unit 125
- 3308 Purple Martin Dr Unit 136
- 3322 Purple Martin Dr Unit 135
- 3322 Purple Martin Dr Unit 132
- 2002 Bal Harbor Blvd Unit 2312
- 721 Marlin Dr
- 644 Bonita Ct
- 1350 Mediterranean Dr Unit 2
- 915 Don Juan Ct
- 3601 Magnolia Way
- 1450 Appian Dr
