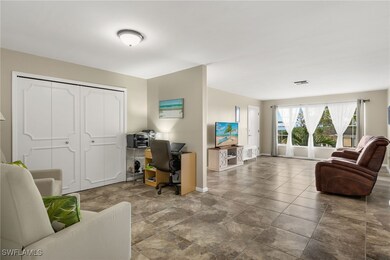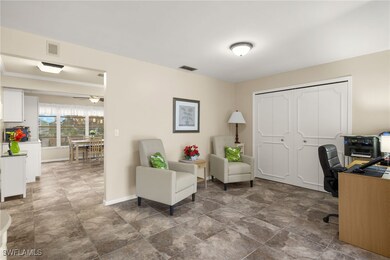1340 S Brandywine Cir Unit 3 Fort Myers, FL 33919
Estimated payment $1,890/month
Highlights
- Golf Course Community
- In Ground Spa
- Clubhouse
- Gated with Attendant
- Active Adult
- Maid or Guest Quarters
About This Home
BRAND NEW AC**Amazing Opportunity, Price Improvement** Seller says bring on the offers**2nd Floor, Condo in Brandywine Community. LOW HOA Fee includes: Flood Insurance, cable/wi-fi. Discover your Florida dream getaway or year-round residence. This beautifully maintained and updated 2nd floor condo in the coveted Brandywine community of Myerlee Golf & Country Club. This spacious 2-bedroom, 2-bath residence offers a peaceful, low-maintenance lifestyle with access to outstanding amenities and a prime Fort Myers location.
Location Highlights: Perfectly situated, this home is just a short drive from Fort Myers’ best attractions:
Beaches: Reach the stunning sands of Fort Myers Beach and Sanibel Island within 20-30 minutes.
Shopping: Shop ‘til you drop at Bell Tower Shops, Gulf Coast Town Center, or Edison Mall—all within 15-20 minutes. Dining: Savor local favorites, from casual beachside eateries to fine dining downtown, less than 10 minutes away. Entertainment: Explore the Edison & Ford Winter Estates or catch a game at JetBlue Park—both under 25 minutes. Community Perks: 55+ and older community with a 24-hour manned gate and an abundance of amenities, activities, classes and events. (A Calendar of activities and events is provided the 1st of each month). Include two Swimming Pools (one is Olympic size and heated), Hot Tub, Tennis, Pickleball, Gym, Billiards, Library and Large Gathering Hall with a Stage and Dance floor. Dinners, Dances, Holiday Events, Bingo, Yoga, Chair Volleyball, Aerobics, Games and more. Myerlee Golf & Country Club: Golf enthusiasts will love the proximity to the Myerlee Golf Club, featuring a meticulously maintained 18-hole executive course. Membership is optional, offering flexibility to choose a plan that fits your lifestyle, from annual memberships to pay-as-you-play options. Members enjoy exclusive perks like discounted rounds, cart rentals, and access to the club’s events and dining facilities.
This condo is the perfect blend of comfort, convenience, and community. Whether you're a seasonal resident or looking for your forever home don't miss this one!!
Listing Agent
Suzanne McGuire
Next Home Coast 2 Coast License #3203140 Listed on: 11/16/2024
Co-Listing Agent
Patrick McGuire
Next Home Coast 2 Coast License #3360030
Property Details
Home Type
- Condominium
Est. Annual Taxes
- $1,945
Year Built
- Built in 1984
Lot Details
- Property fronts a private road
- North Facing Home
- Zero Lot Line
HOA Fees
- $674 Monthly HOA Fees
Home Design
- Entry on the 2nd floor
- Shingle Roof
- Stucco
Interior Spaces
- 1,394 Sq Ft Home
- 1-Story Property
- Furnished
- Built-In Features
- High Ceiling
- Ceiling Fan
- Jalousie or louvered window
- Awning
- Shutters
- Single Hung Windows
- Open Floorplan
- Home Office
- Pull Down Stairs to Attic
Kitchen
- Eat-In Kitchen
- Self-Cleaning Oven
- Microwave
- Freezer
- Ice Maker
- Dishwasher
- Disposal
Flooring
- Tile
- Vinyl
Bedrooms and Bathrooms
- 2 Bedrooms
- Split Bedroom Floorplan
- Maid or Guest Quarters
- 2 Full Bathrooms
- Shower Only
- Separate Shower
Laundry
- Dryer
- Washer
Home Security
Parking
- 1 Detached Carport Space
- Assigned Parking
Pool
- In Ground Spa
- Gunite Spa
Outdoor Features
- Outdoor Storage
Schools
- School Choice Elementary And Middle School
- School Choice High School
Utilities
- Central Heating and Cooling System
- Sewer Assessments
- Cable TV Available
Listing and Financial Details
- Tax Lot 148
- Assessor Parcel Number 28-45-24-22-00000.1480
Community Details
Overview
- Active Adult
- Association fees include management, irrigation water, legal/accounting, ground maintenance, pest control, reserve fund, road maintenance, security, trash
- 184 Units
- Association Phone (239) 481-2326
- Low-Rise Condominium
- Brandywine Subdivision
Amenities
- Community Barbecue Grill
- Picnic Area
- Clubhouse
- Billiard Room
- Community Storage Space
Recreation
- Golf Course Community
- Tennis Courts
- Community Basketball Court
- Pickleball Courts
Security
- Gated with Attendant
- Fire and Smoke Detector
Map
Home Values in the Area
Average Home Value in this Area
Tax History
| Year | Tax Paid | Tax Assessment Tax Assessment Total Assessment is a certain percentage of the fair market value that is determined by local assessors to be the total taxable value of land and additions on the property. | Land | Improvement |
|---|---|---|---|---|
| 2025 | $2,074 | $140,491 | -- | -- |
| 2024 | $1,945 | $127,719 | -- | -- |
| 2023 | $1,945 | $116,108 | $0 | $0 |
| 2022 | $1,638 | $105,553 | $0 | $0 |
| 2021 | $1,378 | $95,957 | $0 | $95,957 |
| 2020 | $1,336 | $91,248 | $0 | $91,248 |
| 2019 | $1,351 | $91,248 | $0 | $91,248 |
| 2018 | $1,382 | $91,248 | $0 | $91,248 |
| 2017 | $1,403 | $90,440 | $0 | $90,440 |
| 2016 | $1,401 | $88,390 | $0 | $88,390 |
| 2015 | $1,313 | $80,800 | $0 | $80,800 |
| 2014 | -- | $79,200 | $0 | $79,200 |
| 2013 | -- | $64,800 | $0 | $64,800 |
Property History
| Date | Event | Price | List to Sale | Price per Sq Ft | Prior Sale |
|---|---|---|---|---|---|
| 05/03/2025 05/03/25 | Price Changed | $200,000 | -4.8% | $143 / Sq Ft | |
| 02/24/2025 02/24/25 | Price Changed | $210,000 | -4.5% | $151 / Sq Ft | |
| 01/26/2025 01/26/25 | Price Changed | $220,000 | -2.2% | $158 / Sq Ft | |
| 11/16/2024 11/16/24 | For Sale | $225,000 | +98.2% | $161 / Sq Ft | |
| 04/18/2019 04/18/19 | Sold | $113,500 | -9.1% | $81 / Sq Ft | View Prior Sale |
| 03/19/2019 03/19/19 | Pending | -- | -- | -- | |
| 11/21/2018 11/21/18 | For Sale | $124,900 | -- | $90 / Sq Ft |
Purchase History
| Date | Type | Sale Price | Title Company |
|---|---|---|---|
| Warranty Deed | $113,500 | Sunbelt Title Agency | |
| Warranty Deed | -- | Attorney | |
| Interfamily Deed Transfer | -- | Attorney | |
| Warranty Deed | $75,000 | Florida Title & Guarantee | |
| Warranty Deed | $215,000 | Title Professionals Of Fl | |
| Deed | -- | -- |
Mortgage History
| Date | Status | Loan Amount | Loan Type |
|---|---|---|---|
| Previous Owner | $172,000 | Fannie Mae Freddie Mac |
Source: Florida Gulf Coast Multiple Listing Service
MLS Number: 224093015
APN: 28-45-24-22-00000.1480
- 1331 S Brandywine Cir Unit 112
- 1376 S Brandywine Cir Unit 4
- 1351 Medinah Dr
- 1309 N Brandywine Cir
- 1381 N Brandywine Cir
- 7076 E Brandywine Cir
- 7084 E Brandywine Cir
- 14891 Lake Olive Dr
- 14551 Glen Cove Dr Unit 804
- 1270 Medinah Dr
- 9241 Bramble Ct
- 1279 Hazeltine Dr
- 1267 Hazeltine Dr Unit 220
- 9201 Marigold Ct
- 1239 Broadwater Dr
- 14521 Daffodil Dr Unit 1506
- 14521 Daffodil Dr Unit 1508
- 14641 Glen Cove Dr Unit 1704
- 1206 Medinah Dr
- 1271 S Brandywine Cir
- 1304 S Brandywine Cir Unit 3
- 1226 S Brandywine Cir
- 14571 Daffodil Dr Unit 2006
- 14560 Daffodil Dr Unit 904
- 14560 Daffodil Dr Unit 908
- 14981 Vista View Way Unit 1104 Grandview
- 14960 Vista View Way
- 14970 Vista View Way Unit 303
- 7019 Cedarhurst Dr Unit 9B
- 9320 Water Lily Ct Unit 501
- 1473 Saddle Woode Dr Unit 7C
- 9634 Casa Mar Cir
- 13780 Julias Way Unit 1022
- 13780 Julias Way Unit 1024
- 7292 Popham Dr
- 15150 Royal Windsor Ln Unit 1403
- 6979 Winkler Rd Unit 117
- 8534 Charter Club Cir Unit 8
- 6761 Lake McGregor Cir Unit B
- 6777 Winkler Rd Unit 150







