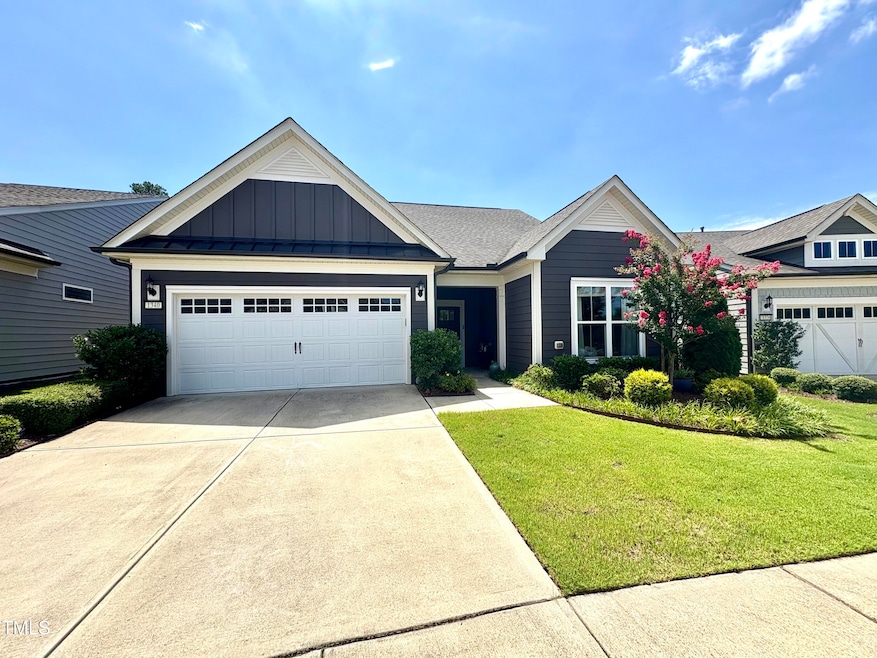
1340 Santa Lucia St Wake Forest, NC 27587
Estimated payment $4,475/month
Highlights
- Fitness Center
- Senior Community
- Traditional Architecture
- Indoor Pool
- Clubhouse
- Loft
About This Home
Welcome to 1340 Santa Lucia St, a beautifully appointed 3-bedroom, 3-bathroom home nestled in the vibrant DEL WEBB community that blends comfort, style, and convenience. This charming home offers a spacious open floor plan, perfect for both entertaining and everyday living. Step through the front door and be greeted by an expansive, open-concept layout filled with natural light. The gourmet kitchen is a chef's dream, featuring premium appliances, custom cabinetry, and sleek countertops that flow seamlessly into the inviting living areas. Enjoy your morning coffee or evening gatherings on the screen porch overlooking a private, landscaped backyard. This home also includes a second floor Loft, a 2-car garage, walk-in closets, and a separate laundry room for added convenience. All the perks of living in a Del Webb community—pickleball courts, an indoor pool, fitness center, and daily social activities. Located just minutes from downtown Wake Forest, shopping, and dining, this home truly has it all.
Home Details
Home Type
- Single Family
Est. Annual Taxes
- $5,759
Year Built
- Built in 2019
HOA Fees
- $270 Monthly HOA Fees
Parking
- 2 Car Attached Garage
- Front Facing Garage
- Garage Door Opener
- Private Driveway
Home Design
- Traditional Architecture
- Slab Foundation
- Shingle Roof
Interior Spaces
- 2,520 Sq Ft Home
- 1-Story Property
- Smooth Ceilings
- Ceiling Fan
- Family Room
- Dining Room
- Home Office
- Loft
- Screened Porch
- Tile Flooring
Kitchen
- Built-In Oven
- Cooktop
- Dishwasher
- Kitchen Island
Bedrooms and Bathrooms
- 3 Bedrooms
- Walk-In Closet
- 3 Full Bathrooms
- Walk-in Shower
Laundry
- Laundry Room
- Laundry on main level
- Sink Near Laundry
Schools
- Richland Creek Elementary School
- Wake Forest Middle School
- Wake Forest High School
Additional Features
- Indoor Pool
- 8,276 Sq Ft Lot
- Forced Air Heating and Cooling System
Listing and Financial Details
- Assessor Parcel Number 0459040
Community Details
Overview
- Senior Community
- Association fees include ground maintenance
- Del Webb At Traditions Association, Phone Number (919) 263-9939
- Del Webb Community
- Del Webb At Traditions Subdivision
Amenities
- Clubhouse
Recreation
- Tennis Courts
- Fitness Center
- Community Pool
Map
Home Values in the Area
Average Home Value in this Area
Tax History
| Year | Tax Paid | Tax Assessment Tax Assessment Total Assessment is a certain percentage of the fair market value that is determined by local assessors to be the total taxable value of land and additions on the property. | Land | Improvement |
|---|---|---|---|---|
| 2024 | $5,858 | $612,436 | $150,000 | $462,436 |
| 2023 | $4,997 | $428,290 | $115,000 | $313,290 |
| 2022 | $4,793 | $428,290 | $115,000 | $313,290 |
| 2021 | $4,710 | $428,290 | $115,000 | $313,290 |
| 2020 | $4,710 | $428,290 | $115,000 | $313,290 |
| 2019 | $844 | $68,000 | $68,000 | $0 |
Property History
| Date | Event | Price | Change | Sq Ft Price |
|---|---|---|---|---|
| 08/15/2025 08/15/25 | Pending | -- | -- | -- |
| 07/31/2025 07/31/25 | For Sale | $685,000 | -- | $272 / Sq Ft |
Purchase History
| Date | Type | Sale Price | Title Company |
|---|---|---|---|
| Special Warranty Deed | $400,000 | None Available |
Mortgage History
| Date | Status | Loan Amount | Loan Type |
|---|---|---|---|
| Open | $50,000 | New Conventional |
Similar Homes in Wake Forest, NC
Source: Doorify MLS
MLS Number: 10112839
APN: 1851.01-46-2777-000
- 1348 Santa Lucia St
- 1348 Monterey Bay Dr
- 630 Carneros St
- 1112 Monterey Bay Dr
- 513 Moultonboro Ave
- 637 Hatters Creek Ln
- 704 Haven Peak Ln
- 825 Sunshade Creek Dr
- 1201 Dagmar Ln
- 826 Winter Meadow Dr
- 713 Traditions Grande Blvd
- 705 Traditions Grande Blvd
- 1137 Treetop Meadow Ln
- 169 Daisy Meadow Ln
- 122 Daisy Meadow Ln
- 1018 Traditions Ridge Dr
- 5021 Griffin Farm Ln
- Lot 49 Dragonfly Pond Way
- Denton Plan at Enclave at Traditions - Townhomes
- Bluffton Plan at Enclave at Traditions - Townhomes






