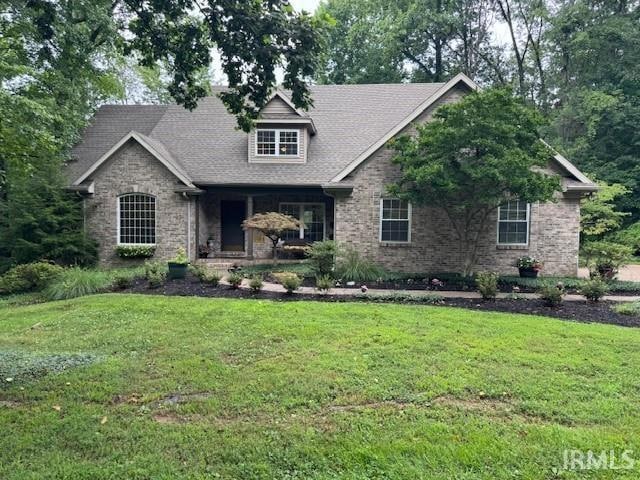
1340 Tall Timbers Dr Evansville, IN 47725
Estimated payment $2,793/month
Highlights
- Partially Wooded Lot
- Wood Flooring
- Great Room
- McCutchanville Elementary School Rated A-
- Corner Lot
- 2.5 Car Attached Garage
About This Home
This classic all-brick home on nearly an acre in a quiet, tree-lined neighborhood in Tall Timbers subdivision offers 3 bedrooms, 2.5 baths, and over 3,000 sq ft of living space. Every window in this home looks on to a lovely view of mature trees, as well as, a beautiful view of the woods. Fresh interior paint and new flooring throughout create a clean, modern feel. Enjoy spacious formal and informal living areas, a large eat-in kitchen that is open to the family room with a unique custom hand painted leather finished fireplace. The oversized primary suite features two walk in closets, with one in the bedroom and one in the generous en suite bath. Outside, you'll love the expansive deck, freshly power-washed and sealed—perfect for entertaining. With timeless curb appeal and thoughtful updates, this move-in ready home is ready to welcome its next owner!
Listing Agent
Hahn Kiefer Real Estate Services Brokerage Phone: 812-477-6980 Listed on: 07/16/2025
Home Details
Home Type
- Single Family
Est. Annual Taxes
- $4,217
Year Built
- Built in 1994
Lot Details
- 0.88 Acre Lot
- Lot Dimensions are 198x94
- Chain Link Fence
- Corner Lot
- Partially Wooded Lot
Parking
- 2.5 Car Attached Garage
- Aggregate Flooring
- Garage Door Opener
Home Design
- Brick Exterior Construction
- Shingle Roof
Interior Spaces
- 1.5-Story Property
- Built-in Bookshelves
- Bar
- Entrance Foyer
- Great Room
- Living Room with Fireplace
- Storage In Attic
- Laundry on main level
Kitchen
- Breakfast Bar
- Disposal
Flooring
- Wood
- Carpet
- Tile
Bedrooms and Bathrooms
- 3 Bedrooms
- Jack-and-Jill Bathroom
- Bathtub With Separate Shower Stall
- Garden Bath
Basement
- Exterior Basement Entry
- Block Basement Construction
- Crawl Space
Schools
- Mccutchanville Elementary School
- North Middle School
- North High School
Utilities
- Central Air
- Heating System Uses Gas
Community Details
- Tall Timbers Subdivision
Listing and Financial Details
- Assessor Parcel Number 82-04-16-009-170.037-030
Map
Home Values in the Area
Average Home Value in this Area
Tax History
| Year | Tax Paid | Tax Assessment Tax Assessment Total Assessment is a certain percentage of the fair market value that is determined by local assessors to be the total taxable value of land and additions on the property. | Land | Improvement |
|---|---|---|---|---|
| 2024 | $4,217 | $387,500 | $53,200 | $334,300 |
| 2023 | $4,088 | $375,100 | $53,200 | $321,900 |
| 2022 | $2,936 | $267,600 | $53,200 | $214,400 |
| 2021 | $2,800 | $250,300 | $53,200 | $197,100 |
| 2020 | $2,727 | $250,300 | $53,200 | $197,100 |
| 2019 | $2,794 | $257,900 | $53,200 | $204,700 |
| 2018 | $2,806 | $257,900 | $53,200 | $204,700 |
| 2017 | $2,805 | $256,300 | $53,200 | $203,100 |
| 2016 | $2,802 | $255,600 | $53,200 | $202,400 |
| 2014 | $2,811 | $257,600 | $53,200 | $204,400 |
| 2013 | -- | $262,100 | $53,200 | $208,900 |
Property History
| Date | Event | Price | Change | Sq Ft Price |
|---|---|---|---|---|
| 08/24/2025 08/24/25 | Pending | -- | -- | -- |
| 08/22/2025 08/22/25 | Price Changed | $449,000 | -2.2% | $126 / Sq Ft |
| 08/07/2025 08/07/25 | Price Changed | $459,000 | -2.1% | $129 / Sq Ft |
| 07/16/2025 07/16/25 | For Sale | $469,000 | -- | $131 / Sq Ft |
Mortgage History
| Date | Status | Loan Amount | Loan Type |
|---|---|---|---|
| Closed | $79,400 | Credit Line Revolving | |
| Closed | $204,010 | New Conventional | |
| Closed | $84,000 | Credit Line Revolving | |
| Closed | $205,000 | New Conventional | |
| Closed | $224,695 | New Conventional | |
| Closed | $31,000 | Credit Line Revolving | |
| Closed | $228,250 | New Conventional | |
| Closed | $40,199 | Unknown | |
| Closed | $47,000 | Credit Line Revolving | |
| Closed | $165,000 | New Conventional |
About the Listing Agent
Troy's Other Listings
Source: Indiana Regional MLS
MLS Number: 202527658
APN: 82-04-16-009-170.037-030
- 1220 Tall Timbers Dr
- 1709 Village Ln
- 1150 E Hillsdale Rd
- 10901 Live Oak Ct
- 10641 Old Plantation Dr
- 10950 Driver Dr
- 10737 Driver Dr
- 1349 Browning Manor Rd
- 1416 Horseshoe Bend Dr Unit 125
- 1408 Horseshoe Bend Dr
- 2038 Championship Dr
- 1343 Browning Manor Rd
- 1336 Horseshoe Bend Dr
- 1324 Horseshoe Bend Dr Unit 121
- 1348 Horseshoe Bend Dr Unit 123
- 1312 Horseshoe Bend Dr
- 1300 Horseshoe Bend Dr Unit 119
- 1125 Suwannee Dr
- 1244 Horseshoe Bend Dr
- 1422 Horseshoe Bend Dr






