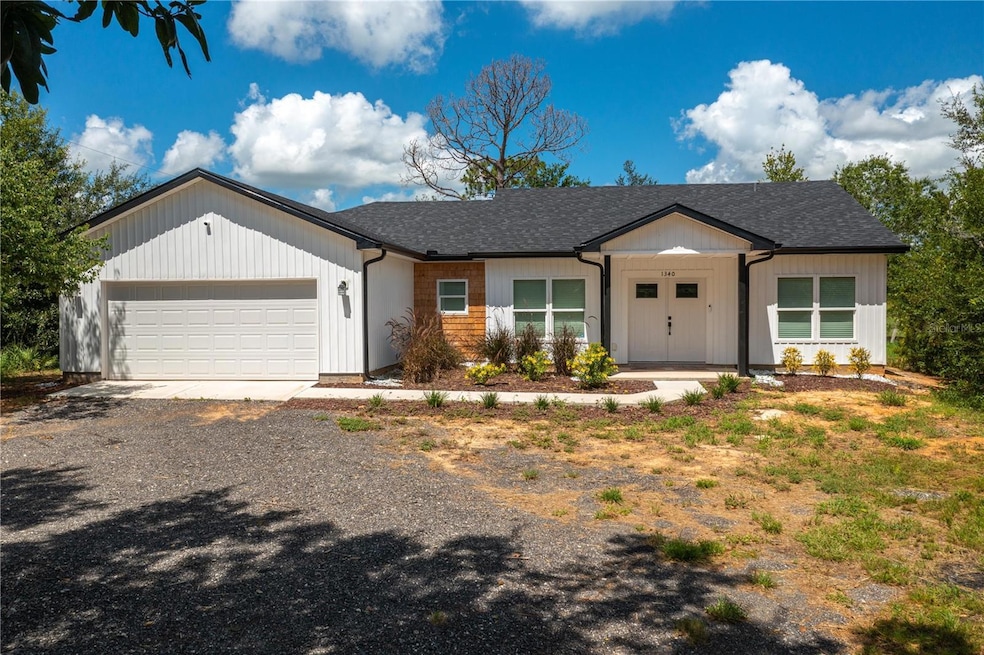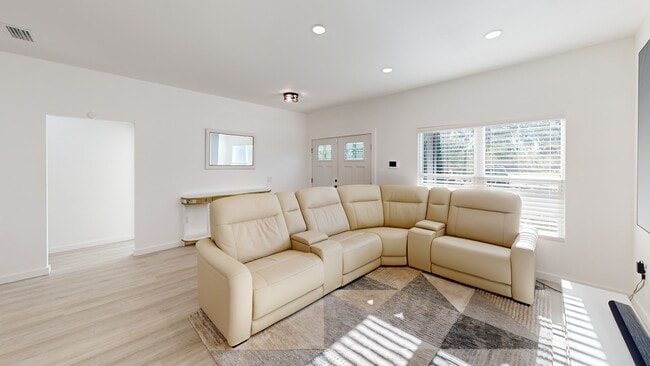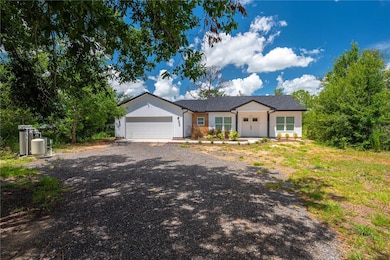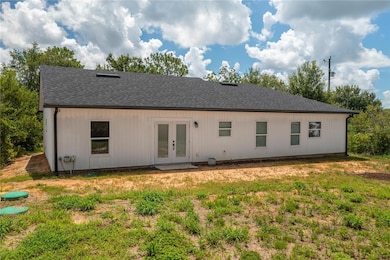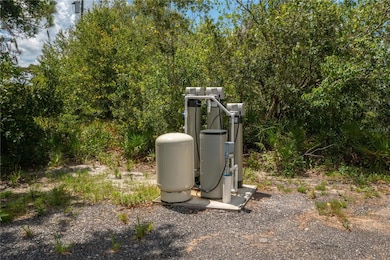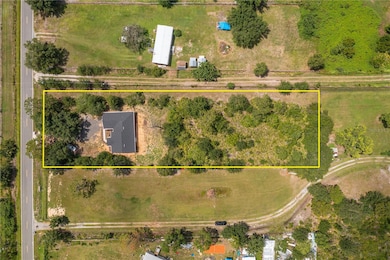
1340 W Frostproof Rd Frostproof, FL 33843
Oakridge Estates NeighborhoodEstimated payment $2,079/month
Highlights
- Popular Property
- Whole House Reverse Osmosis System
- Main Floor Primary Bedroom
- View of Trees or Woods
- Open Floorplan
- High Ceiling
About This Home
NO HOA!! IMAGINE LIVING IN A NEARLY BRAND-NEW 3-bedroom, 2-bathroom, CUSTOM-BUILT HOME ON ONE ACRE! No neighbors across the street. No rear neighbors. This is a unique home. A brand-new whole house water filtration system that the current owners had installed, as well as rain gutters, and all of the appliances, including the washer and dryer. This home has its own private sewer system. The back of the property abuts a 10-acre piece of vacant land. Enjoy a 2-car garage with plenty of storage room. An inside laundry, open floor plan with very spacious rooms. The kitchen has lots of cabinets, and beautiful quartz countertops. This property has room for a pool, or for whatever you desire to do with it. The yard is almost a blank slate, so if you want a garden, there's plenty of room for that. You will enjoy the rural setting, but not too far from Frostproof, Avon Park, Fort Meade, and Lake Wales. Just an hour and a half from the coastal beaches, as well as the Orlando attractions. If you want a peaceful setting in a gorgeous home that you will be comfortable in and proud to own, this is your dream home. Make an appointment now to see this one-of-a-kind property.
Listing Agent
COLDWELL BANKER REALTY Brokerage Phone: 863-294-7541 License #3463722 Listed on: 08/04/2025

Home Details
Home Type
- Single Family
Est. Annual Taxes
- $596
Year Built
- Built in 2024
Lot Details
- 1 Acre Lot
- Lot Dimensions are 100 x 435
- East Facing Home
Parking
- 2 Car Attached Garage
Home Design
- Slab Foundation
- Shingle Roof
- Block Exterior
Interior Spaces
- 1,758 Sq Ft Home
- Open Floorplan
- Partially Furnished
- High Ceiling
- Blinds
- French Doors
- Living Room
- Dining Room
- Views of Woods
- Fire and Smoke Detector
Kitchen
- Walk-In Pantry
- Range with Range Hood
- Microwave
- Dishwasher
- Stone Countertops
- Solid Wood Cabinet
- Whole House Reverse Osmosis System
Flooring
- Laminate
- Ceramic Tile
Bedrooms and Bathrooms
- 3 Bedrooms
- Primary Bedroom on Main
- Split Bedroom Floorplan
- Walk-In Closet
- 2 Full Bathrooms
Laundry
- Laundry Room
- Dryer
- Washer
Eco-Friendly Details
- Whole House Water Purification
Outdoor Features
- Rain Gutters
- Private Mailbox
- Front Porch
Utilities
- Central Heating and Cooling System
- Heat Pump System
- Well
- Electric Water Heater
- Aerobic Septic System
- Cable TV Available
Community Details
- No Home Owners Association
- Oakridge Estates Phase 08 Pb 80 Pg 42 & 43 Subdivision
Listing and Financial Details
- Visit Down Payment Resource Website
- Assessor Parcel Number 27-32-02-932501-000370
Matterport 3D Tour
Floorplan
Map
Home Values in the Area
Average Home Value in this Area
Tax History
| Year | Tax Paid | Tax Assessment Tax Assessment Total Assessment is a certain percentage of the fair market value that is determined by local assessors to be the total taxable value of land and additions on the property. | Land | Improvement |
|---|---|---|---|---|
| 2025 | $596 | $236,161 | $25,000 | $211,161 |
| 2024 | $133 | $20,000 | $20,000 | -- |
| 2023 | $133 | $6,041 | $0 | $0 |
| 2022 | $115 | $5,492 | $0 | $0 |
| 2021 | $110 | $4,993 | $0 | $0 |
| 2020 | $86 | $8,400 | $8,400 | $0 |
| 2018 | $81 | $8,000 | $8,000 | $0 |
| 2017 | $64 | $3,410 | $0 | $0 |
| 2016 | $46 | $3,100 | $0 | $0 |
| 2015 | $45 | $3,000 | $0 | $0 |
| 2014 | $44 | $3,000 | $0 | $0 |
Property History
| Date | Event | Price | List to Sale | Price per Sq Ft | Prior Sale |
|---|---|---|---|---|---|
| 11/07/2025 11/07/25 | For Sale | $385,000 | 0.0% | $219 / Sq Ft | |
| 09/18/2025 09/18/25 | Off Market | $385,000 | -- | -- | |
| 08/04/2025 08/04/25 | For Sale | $385,000 | +24.6% | $219 / Sq Ft | |
| 09/09/2024 09/09/24 | Sold | $309,000 | -3.1% | $180 / Sq Ft | View Prior Sale |
| 08/06/2024 08/06/24 | Pending | -- | -- | -- | |
| 07/29/2024 07/29/24 | Price Changed | $319,000 | -8.6% | $186 / Sq Ft | |
| 07/23/2024 07/23/24 | For Sale | $349,000 | -- | $203 / Sq Ft |
Purchase History
| Date | Type | Sale Price | Title Company |
|---|---|---|---|
| Warranty Deed | $309,000 | Excel Title | |
| Warranty Deed | $25,000 | Fidelity National Title Of Flo |
Mortgage History
| Date | Status | Loan Amount | Loan Type |
|---|---|---|---|
| Open | $14,601 | No Value Available | |
| Open | $292,022 | FHA |
About the Listing Agent
Kimberly's Other Listings
Source: Stellar MLS
MLS Number: P4935668
APN: 27-32-02-932501-000370
- 92 Constitution Ln
- 0 Oakridge Dr Unit MFRP4937018
- 0 Oakridge Dr Unit MFRO6282609
- 1030 W Frostproof Rd
- 206 Brandywine Trail
- 32 Oakridge Dr
- 129 Constitution Ln
- 74 Oakridge Dr
- 2101 W Frostproof Rd
- 1895 Otto Polk Rd
- 192 Freedom Dr
- 238 Luke St
- 200 Spurlock Rd
- 0 Farrer Rd
- 0 Fazzini Dr
- 686 Sandwedge Dr
- 690 Sandwedge Dr
- 698 Sandwedge Dr
- 651 Village Blvd
- 660 Sandwedge Dr
- 965 Keen Rd
- 823 N Lake Reedy Blvd
- 1601 S Lake Reedy Blvd
- 2250 N Bennett Rd Unit ID1244320P
- 2550 N Arrowhead Rd
- 2011 W Falcon Rd
- 2545 N Odessa Rd
- 2549 N Odessa Rd
- 2531 N Orangewood St
- 1000 Cody Cove Rd
- 2301 Hollister Rd
- 1850 S Lake Reedy Blvd
- 358 1st Ave N
- 3833 Spiker Ln
- 3851 Spiker Ln
- 4150 Spiker Ln
- 1504 Sam Asbury Ave
- 457 Jackson St
- 2695 W Newton Rd
- 1442 N Melrose Dr
