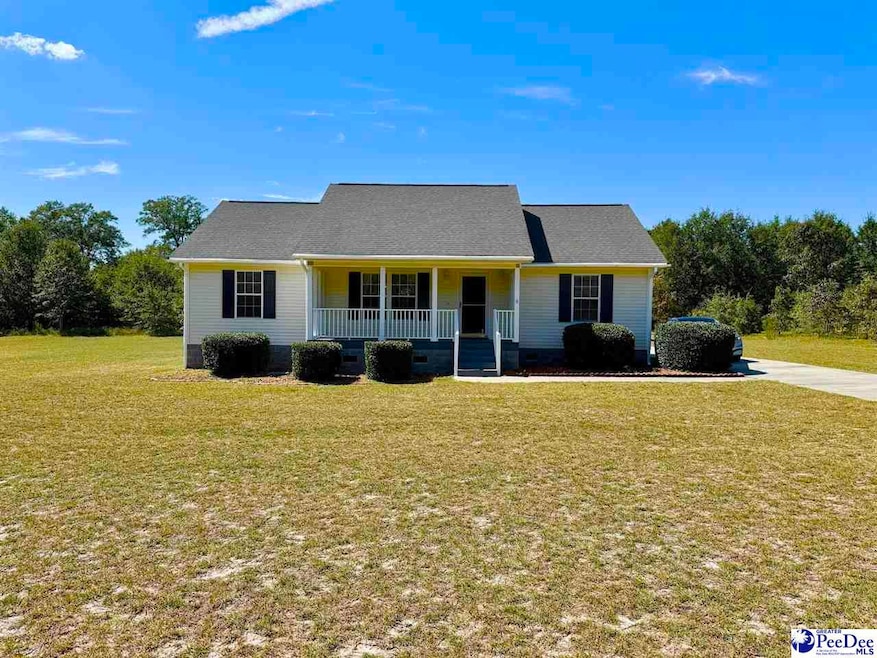
1340 Whippoorwill Rd Hartsville, SC 29550
Estimated payment $1,208/month
Highlights
- Very Popular Property
- Vaulted Ceiling
- Porch
- Deck
- Traditional Architecture
- Tray Ceiling
About This Home
Welcome to this super-clean Move-In Ready Home with plenty of space to spread out, situated on just over half an acre. Step inside to a bright open family room with vaulted ceilings and ceiling fan, centrally located between the Master Suite and 2 additional bedrooms with shared full bath. The Owner's suite offers a treyed ceiling, walk-in closet, and en suite bath with shower/tub combination and long spacious vanity. The home offers easy-care laminate wood flooring throughout the home plus ceiling fans in every bedroom for year-round comfort. The eat-in kitchen is perfectly designed with plenty of white cabinets, solid surface countertops, a smooth-top range, built-in microwave, dishwasher and side-by-side refrigerator with water and ice dispenser on the door. A laundry closet is conveniently tucked off the kitchen, complete with Maytag washer and dryer and additional storage. Enjoy outdoor living with a covered front porch, spacious rear 9' x 18' deck perfect for barbecues, a storage shed, plus a two-car garage with automatic garage door opener, its own electric subpanel for all of your workshop projects and plenty of room for extra toys. Attractively priced, this home is ready for its next owners! Put it on your list of must-see homes!
Home Details
Home Type
- Single Family
Est. Annual Taxes
- $546
Year Built
- Built in 2006
Lot Details
- 0.54 Acre Lot
Parking
- 2 Car Garage
Home Design
- Traditional Architecture
- Architectural Shingle Roof
- Vinyl Siding
Interior Spaces
- 1,248 Sq Ft Home
- 1-Story Property
- Tray Ceiling
- Vaulted Ceiling
- Ceiling Fan
- Blinds
- Crawl Space
- Pull Down Stairs to Attic
Kitchen
- Range
- Microwave
- Dishwasher
Flooring
- Laminate
- Vinyl
Bedrooms and Bathrooms
- 3 Bedrooms
- Walk-In Closet
- 2 Full Bathrooms
Laundry
- Dryer
- Washer
Outdoor Features
- Deck
- Outdoor Storage
- Porch
Schools
- N. Hartsville Elementary School
- Hartsville Middle School
- Hartsville High School
Utilities
- Central Heating and Cooling System
- Heat Pump System
- Septic Tank
Community Details
- Chandler Estates Subdivision
Listing and Financial Details
- Assessor Parcel Number 0340001197
Map
Home Values in the Area
Average Home Value in this Area
Tax History
| Year | Tax Paid | Tax Assessment Tax Assessment Total Assessment is a certain percentage of the fair market value that is determined by local assessors to be the total taxable value of land and additions on the property. | Land | Improvement |
|---|---|---|---|---|
| 2024 | $546 | $6,120 | $480 | $5,640 |
| 2023 | $1,401 | $5,600 | $480 | $5,120 |
| 2022 | $1,401 | $5,600 | $480 | $5,120 |
| 2021 | $1,401 | $5,600 | $480 | $5,120 |
| 2020 | $471 | $5,600 | $480 | $5,120 |
| 2019 | $472 | $5,600 | $480 | $5,120 |
| 2018 | $433 | $5,220 | $480 | $4,740 |
| 2017 | $399 | $5,220 | $480 | $4,740 |
| 2016 | $348 | $5,230 | $480 | $4,750 |
| 2014 | $601 | $5,230 | $480 | $4,750 |
| 2013 | $490 | $5,380 | $400 | $4,980 |
Property History
| Date | Event | Price | Change | Sq Ft Price |
|---|---|---|---|---|
| 09/02/2025 09/02/25 | For Sale | $215,000 | -- | $172 / Sq Ft |
Purchase History
| Date | Type | Sale Price | Title Company |
|---|---|---|---|
| Warranty Deed | $120,000 | -- | |
| Warranty Deed | $116,000 | None Available |
Mortgage History
| Date | Status | Loan Amount | Loan Type |
|---|---|---|---|
| Closed | $96,000 | New Conventional | |
| Previous Owner | $116,000 | New Conventional | |
| Previous Owner | $93,000 | Unknown |
Similar Homes in Hartsville, SC
Source: Pee Dee REALTOR® Association
MLS Number: 20253327
APN: 034-00-01-197
- 1333 New Market Rd
- 930 Piney Creek Rd
- 1350 Long Leaf Dr
- 1338 Long Leaf Dr
- TBD Regency Dr
- 1528 W Old Camden Rd
- 1300 Palmetto Dr
- 1201 Crooked Creek Dr
- 0 Palmetto Dr
- 1110 Beechtree Ct
- 2516 Millbrook Ct
- 3329 W Bobo Newsom Hwy
- 1328 Salem Rd
- Lot 35 Westover Dr
- TBD Westover Dr
- 1112 Salem Rd
- 1500 W Carolina Ave
- 1305 Salem Rd
- 00 Greenleaf Rd
- 1302 Salem Rd
- 207 14th St
- 1598 Ruby Rd
- 1598 Ruby Rd Unit D
- 1596 Ruby Rd
- 1009 14th St
- 427 Russell Rd
- 1512 S Fourth St Unit B
- 1322 Farrow Ridge Ct
- 1521 Nancys Dr Unit 1521R
- 1520 Jans Dr
- 1525 Thomas Dr Unit 1525R
- 522 James St
- 216 Morgans Alley
- 1516 Nancy's Dr Unit 1516R
- 2067 E Paces Trail
- 616 Springflowers Rd
- 113 Kingfisher Ln
- 2651 Providence Rd
- 1629A Robinson Town Rd
- 720 Coventry Ln Unit E






