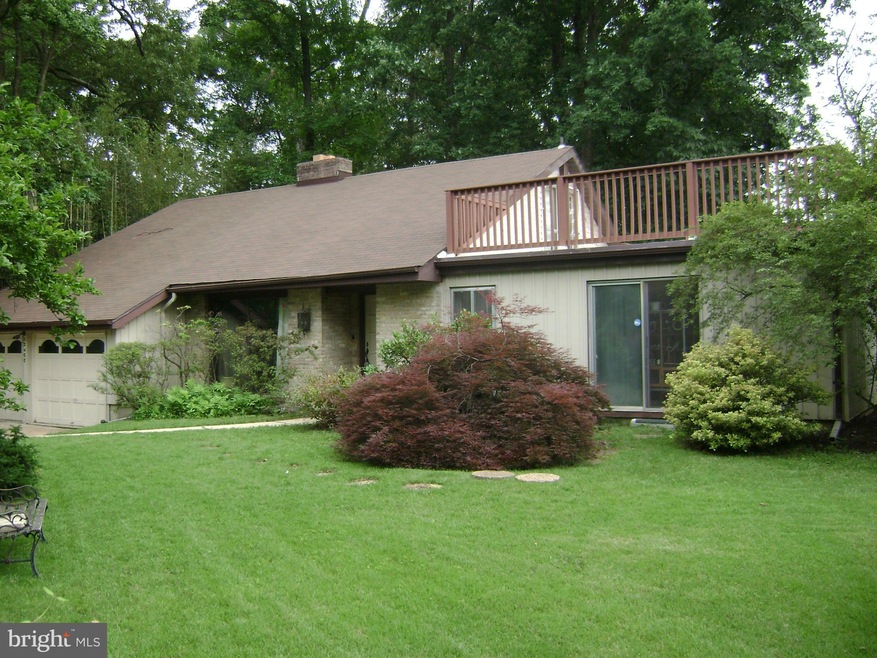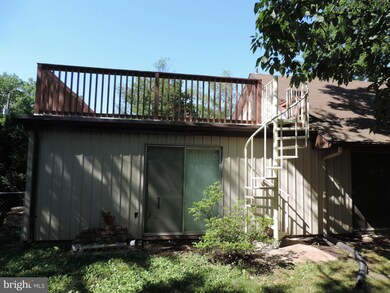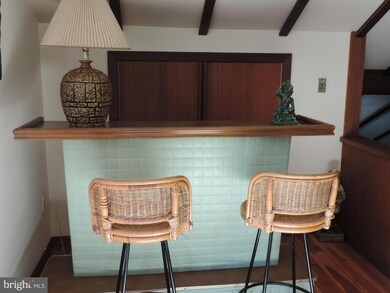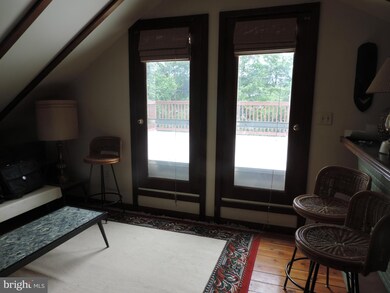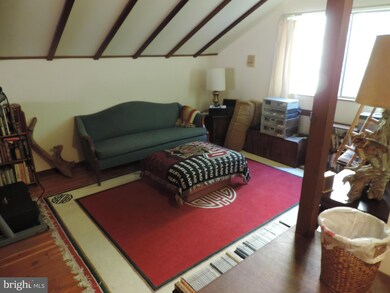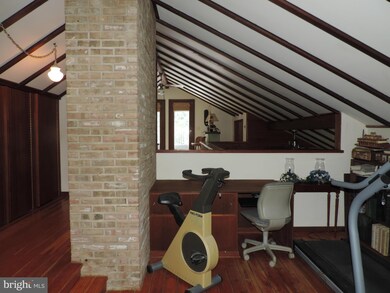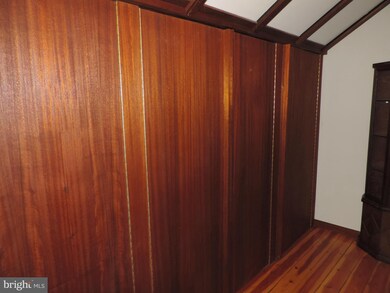
13400 Kiama Ct Laurel, MD 20708
South Laurel NeighborhoodHighlights
- View of Trees or Woods
- Cathedral Ceiling
- 1 Fireplace
- 0.34 Acre Lot
- Rambler Architecture
- Combination Kitchen and Living
About This Home
As of April 2024BACK ON THE MARKET, CONTRACT FELL THROUGH !Custom built mid-century Modern Rancher, well maintained home nestled in a private wooded cul- de -sac. Close to I-95, 295 and I 200. Beautiful Cedar wood walls & beams throughout. Italian ceramic tiled floor. The loft area offers vaulted ceilings, wood floors, 2 doors to the new rooftop deck. Lots of storage closets & full bath. HOME WARRANTY. NEW ROOF
Last Agent to Sell the Property
Allison James Estates & Homes License #311536 Listed on: 06/08/2016

Home Details
Home Type
- Single Family
Est. Annual Taxes
- $4,551
Year Built
- Built in 1969
Lot Details
- 0.34 Acre Lot
- Back Yard Fenced
- Chain Link Fence
- Property is in very good condition
- Property is zoned RR
Parking
- 2 Car Attached Garage
- Garage Door Opener
- Driveway
- Off-Street Parking
Property Views
- Woods
- Garden
Home Design
- Rambler Architecture
- Slab Foundation
- Wood Walls
- Asphalt Roof
- Aluminum Siding
Interior Spaces
- 2,273 Sq Ft Home
- Property has 2 Levels
- Built-In Features
- Beamed Ceilings
- Wood Ceilings
- Cathedral Ceiling
- 1 Fireplace
- Heatilator
- Sliding Doors
- Combination Kitchen and Living
- Dining Area
Kitchen
- Eat-In Kitchen
- Stove
- Microwave
- Dishwasher
- Kitchen Island
- Disposal
Bedrooms and Bathrooms
- 3 Main Level Bedrooms
- En-Suite Bathroom
Laundry
- Front Loading Dryer
- Washer
Outdoor Features
- Balcony
- Patio
- Shed
Schools
- James H. Harrison Elementary School
- Laurel High School
Utilities
- Forced Air Heating and Cooling System
- Vented Exhaust Fan
- Programmable Thermostat
- Electric Water Heater
Community Details
- No Home Owners Association
- Built by BROSIUS BROTHERS
- Briarwood Subdivision
Listing and Financial Details
- Home warranty included in the sale of the property
- Tax Lot 15
- Assessor Parcel Number 17101083229
Ownership History
Purchase Details
Home Financials for this Owner
Home Financials are based on the most recent Mortgage that was taken out on this home.Purchase Details
Home Financials for this Owner
Home Financials are based on the most recent Mortgage that was taken out on this home.Purchase Details
Purchase Details
Similar Homes in Laurel, MD
Home Values in the Area
Average Home Value in this Area
Purchase History
| Date | Type | Sale Price | Title Company |
|---|---|---|---|
| Deed | $485,000 | Pruitt Title | |
| Deed | $319,000 | Lakeside Title Co | |
| Deed | -- | -- | |
| Deed | $4,650 | -- |
Mortgage History
| Date | Status | Loan Amount | Loan Type |
|---|---|---|---|
| Open | $266,750 | New Conventional | |
| Previous Owner | $293,884 | New Conventional | |
| Previous Owner | $309,430 | New Conventional |
Property History
| Date | Event | Price | Change | Sq Ft Price |
|---|---|---|---|---|
| 04/26/2024 04/26/24 | Sold | $485,000 | 0.0% | $213 / Sq Ft |
| 03/17/2024 03/17/24 | Pending | -- | -- | -- |
| 03/16/2024 03/16/24 | For Sale | $485,000 | +52.0% | $213 / Sq Ft |
| 11/10/2016 11/10/16 | Sold | $319,000 | -3.0% | $140 / Sq Ft |
| 10/13/2016 10/13/16 | Pending | -- | -- | -- |
| 10/03/2016 10/03/16 | For Sale | $329,000 | 0.0% | $145 / Sq Ft |
| 08/03/2016 08/03/16 | Pending | -- | -- | -- |
| 07/26/2016 07/26/16 | Price Changed | $329,000 | -3.2% | $145 / Sq Ft |
| 06/08/2016 06/08/16 | For Sale | $340,000 | -- | $150 / Sq Ft |
Tax History Compared to Growth
Tax History
| Year | Tax Paid | Tax Assessment Tax Assessment Total Assessment is a certain percentage of the fair market value that is determined by local assessors to be the total taxable value of land and additions on the property. | Land | Improvement |
|---|---|---|---|---|
| 2024 | $6,111 | $384,367 | $0 | $0 |
| 2023 | $5,624 | $362,333 | $0 | $0 |
| 2022 | $3,784 | $340,300 | $102,100 | $238,200 |
| 2021 | $4,811 | $330,467 | $0 | $0 |
| 2020 | $10,136 | $320,633 | $0 | $0 |
| 2019 | $4,451 | $310,800 | $101,000 | $209,800 |
| 2018 | $4,821 | $300,600 | $0 | $0 |
| 2017 | $4,324 | $290,400 | $0 | $0 |
| 2016 | -- | $280,200 | $0 | $0 |
| 2015 | $3,609 | $279,500 | $0 | $0 |
| 2014 | $3,609 | $278,800 | $0 | $0 |
Agents Affiliated with this Home
-

Seller's Agent in 2024
Jacob Schans
RE/MAX
(240) 286-1926
1 in this area
11 Total Sales
-

Buyer's Agent in 2024
Felicia Meier
Real Living at Home
(703) 220-8757
1 in this area
13 Total Sales
-

Seller's Agent in 2016
Ellen Maynard
Allison James Estates & Homes
(301) 606-9201
11 Total Sales
Map
Source: Bright MLS
MLS Number: 1003675681
APN: 10-1083229
- 13511 Bermingham Manor Dr
- 13403 Briarwood Dr
- 8700 Kiama Rd
- 13503 Briarwood Dr
- 8610 Briarcroft Ln
- 8610 Tupelo Ave
- 8825 Briarcroft Ln
- 8701 Lindendale Dr
- 0 Railroad Ave
- 0 Larchdale Rd Unit MDPG2054450
- 0 Chestnut Ridge Dr
- 9101 Briarchip St
- 14103 Dub Dr
- 8908 Eastbourne Ln
- 8413 Snowden Oaks Place
- 14002F Korba Place
- 14011F Briston St
- 8406 Snowden Loop Ct
- 14105 William St Unit 15-A
- 14109 William St
