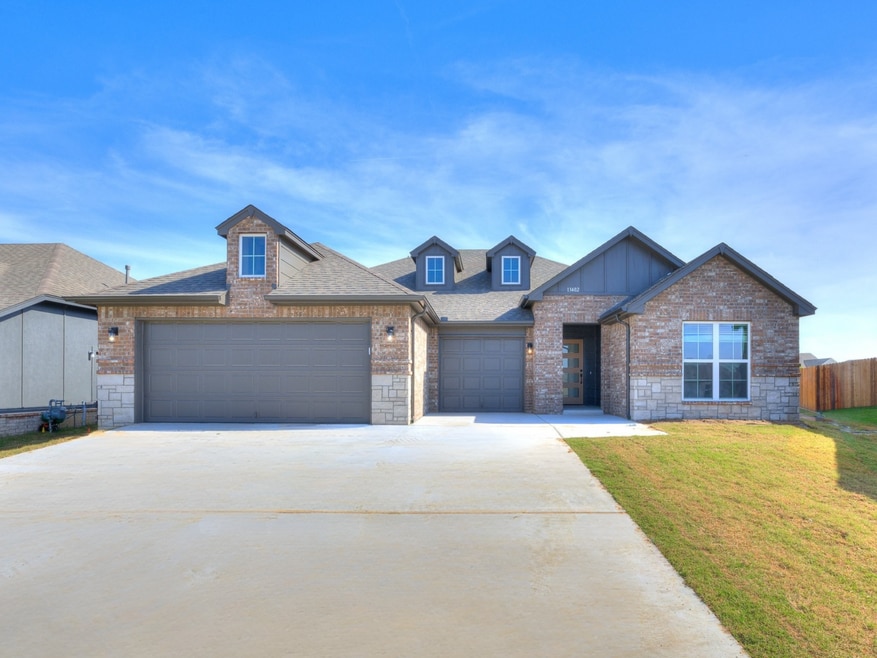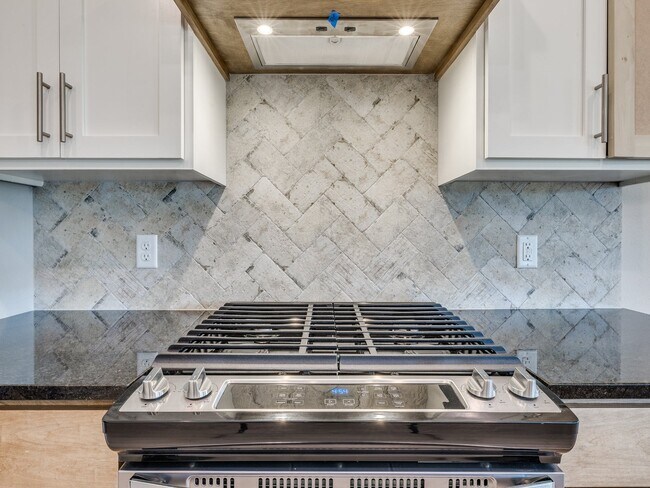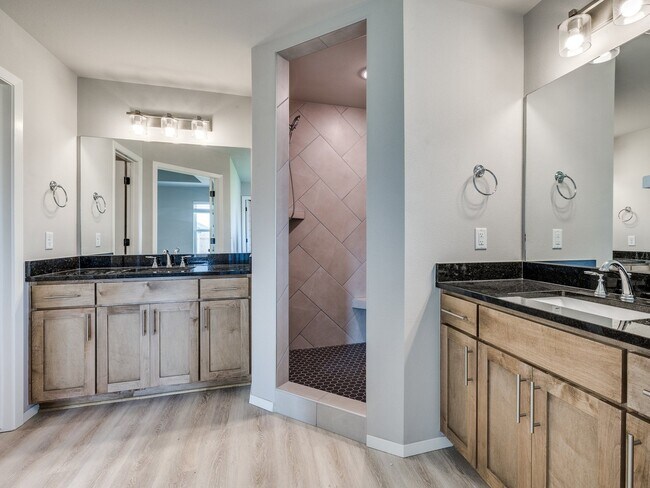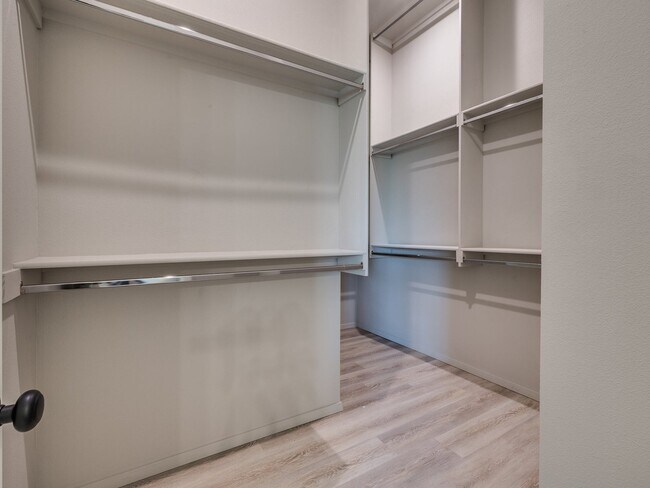
Estimated payment $2,672/month
Highlights
- New Construction
- Fishing
- Vaulted Ceiling
- Owasso 6th Grade Center Rated A
- Freestanding Bathtub
- Views Throughout Community
About This Home
Move-In Ready Luxury in the Berkshire Plan – Full Brick Beauty with Designer Finishes This beautifully finished Berkshire floor plan is more than just bright and spacious—it’s move-in ready and packed with curated design details that elevate everyday living. Set in popular Morrow Place with a full brick exterior and eye-catching stone accents, this home offers timeless curb appeal with a modern touch. Inside, the light and airy design creates a fresh, welcoming atmosphere. The open-concept kitchen stands out with a stunning blend of white cabinetry and warm wood-stained accents, all anchored by a natural stone herringbone backsplash that adds texture and trend-forward style. A large center island makes it easy to prep, serve, and connect. The private master suite feels like your own personal retreat. Enjoy the spa-like bath featuring a freestanding soaking tub, split vanities, and a luxurious tile shower—all designed with both function and elegance in mind. The suite also includes a vaulted “out-of-season” walk-in closet with plenty of space to keep your wardrobe organized year-round. Thoughtfully designed with four bedrooms and three full baths all on one level, this home also features a flex room that can adapt to your lifestyle—use it as a formal dining area, home office, or playroom. A versatile front bedroom is ideal for guests or multi-generational living. Additional Highlights: 3-car garage with extra storage space ENERGY STAR Certified for year-round comfort and...
Sales Office
All tours are by appointment only. Please contact sales office to schedule.
Home Details
Home Type
- Single Family
Lot Details
- Near Conservation Area
HOA Fees
- Property has a Home Owners Association
Parking
- 3 Car Garage
Home Design
- New Construction
Interior Spaces
- 1-Story Property
- Vaulted Ceiling
Bedrooms and Bathrooms
- 4 Bedrooms
- 3 Full Bathrooms
- Freestanding Bathtub
- Soaking Tub
Community Details
Overview
- Views Throughout Community
- Pond in Community
- Greenbelt
Recreation
- Community Playground
- Community Pool
- Fishing
- Fishing Allowed
- Park
- Tot Lot
- Hiking Trails
- Trails
Map
Other Move In Ready Homes in Morrow Place
About the Builder
- 13402 E 124th St N
- Morrow Place - III
- 12212 N 135th East Ave
- Morrow Place
- 13316 E 122nd St N
- 13509 E 122nd St N
- 13415 E 126th St N
- 13510 E 122nd St N
- 13420 E 122nd St N
- 13520 E 122nd St N
- 12711 N 135th East Ave
- 13802 E 122nd St N
- 12721 N 135th East Ave
- 13812 E 122nd St N
- 13901 E 126th St N
- 12827 N 135th East Ave
- 12905 N 135th East Ave E
- 001 N 143rd East Ave
- 11920 E 126th St N
- 13460 N 119th East Ave






