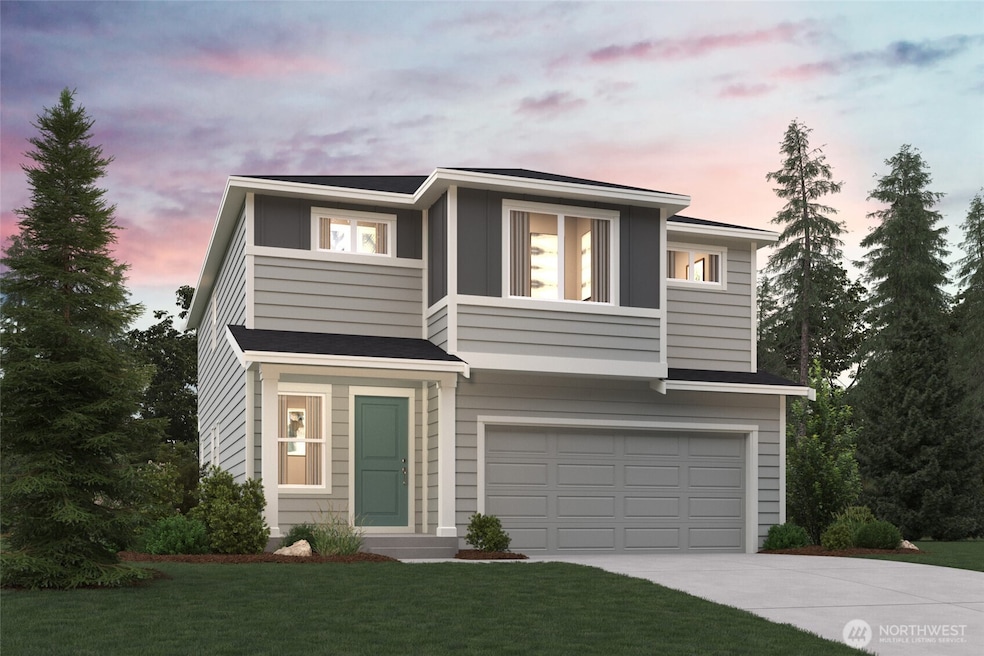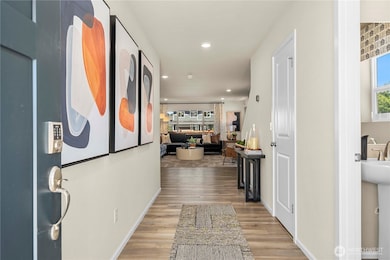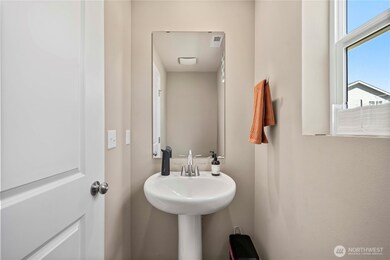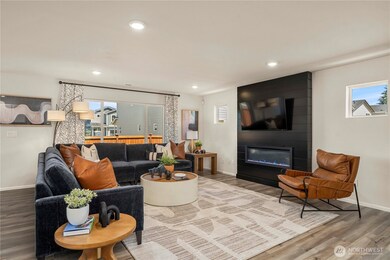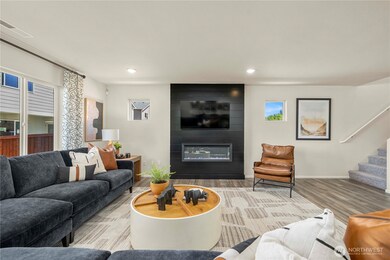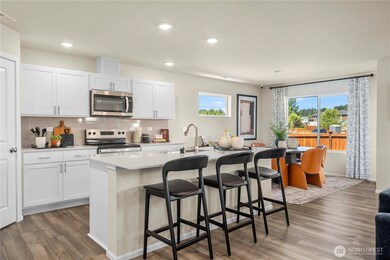13402 323rd Dr SE Sultan, WA 98294
Estimated payment $3,472/month
Highlights
- Under Construction
- Freestanding Bathtub
- Walk-In Pantry
- Mountain View
- Traditional Architecture
- 2 Car Attached Garage
About This Home
Experience two stories of thoughtfully designed space in Daisy Heights' Stella floor plan. The main level offers an open-concept great room with a convenient half bathroom, spacious island and full pantry in the kitchen area, and access to the charming outdoor patio. Head up the stairs to the second-floor loft. From here, you can access the full laundry room, as well as all four bedrooms. The primary suite stands out with an en-suite bathroom, boasting a dual-sink vanity and free-standing bathtub, plus a roomy walk-in closet. Blending both style and comfort, the Stella ensures a harmonious existence! Lot #104. Buyer's Broker must accompany &/or register Buyer at 1st visit.
Source: Northwest Multiple Listing Service (NWMLS)
MLS#: 2442722
Open House Schedule
-
Saturday, November 22, 202510:00 am to 5:00 pm11/22/2025 10:00:00 AM +00:0011/22/2025 5:00:00 PM +00:00Make your move easier with limited-time buyer incentives—enjoy seller-paid closing costs on select homes that will close in January 2026. Inquire with a sales agent for more details.Add to Calendar
-
Sunday, November 23, 202510:00 am to 5:00 pm11/23/2025 10:00:00 AM +00:0011/23/2025 5:00:00 PM +00:00Make your move easier with limited-time buyer incentives—enjoy seller-paid closing costs on select homes that will close in January 2026. Inquire with a sales agent for more details.Add to Calendar
Property Details
Home Type
- Co-Op
Est. Annual Taxes
- $6,000
Year Built
- Built in 2025 | Under Construction
Lot Details
- 3,290 Sq Ft Lot
- Partially Fenced Property
- Level Lot
HOA Fees
- $68 Monthly HOA Fees
Parking
- 2 Car Attached Garage
Home Design
- Traditional Architecture
- Poured Concrete
- Composition Roof
- Cement Board or Planked
Interior Spaces
- 1,914 Sq Ft Home
- 2-Story Property
- Electric Fireplace
- Mountain Views
- Laundry Room
Kitchen
- Walk-In Pantry
- Microwave
- Dishwasher
- Disposal
Flooring
- Carpet
- Vinyl Plank
Bedrooms and Bathrooms
- 4 Bedrooms
- Walk-In Closet
- Bathroom on Main Level
- Freestanding Bathtub
Utilities
- Forced Air Heating and Cooling System
- High Efficiency Heating System
- Heat Pump System
- Water Heater
Listing and Financial Details
- Down Payment Assistance Available
- Visit Down Payment Resource Website
- Tax Lot 104
- Assessor Parcel Number 01249100000400
Community Details
Overview
- Association fees include common area maintenance
- Daisy Heights Condos
- Built by BMCH Washington, LLC
- Sultan Subdivision
- The community has rules related to covenants, conditions, and restrictions
Recreation
- Community Playground
Map
Home Values in the Area
Average Home Value in this Area
Property History
| Date | Event | Price | List to Sale | Price per Sq Ft |
|---|---|---|---|---|
| 11/19/2025 11/19/25 | Price Changed | $549,990 | -6.0% | $287 / Sq Ft |
| 10/24/2025 10/24/25 | Price Changed | $584,990 | +0.9% | $306 / Sq Ft |
| 10/08/2025 10/08/25 | For Sale | $579,990 | -- | $303 / Sq Ft |
Source: Northwest Multiple Listing Service (NWMLS)
MLS Number: 2442722
- Byron Plan at Daisy Heights
- Rose Plan at Daisy Heights
- Lina Plan at Daisy Heights
- Stella Plan at Daisy Heights
- Caymen Plan at Daisy Heights
- Luna Plan at Daisy Heights
- Warren Plan at Daisy Heights
- 13420 323rd Dr SE
- 13425 323rd Ave SE
- 13429 323rd Ave SE
- 13433 323rd Ave SE
- 13432 323rd Dr SE
- 32310 134th St SE
- 32321 134th St SE
- 32304 134th St SE
- 13422 324th Ave SE
- 13334 324th Ave SE
- 13336 323rd Dr SE
- 13330 323rd Dr SE
- 1326 11th St
- 11919 313th Ave SE
- 507 W Stevens Ave Unit B
- 507 W Stevens Ave Unit A
- 20411 W King Lake Rd Unit B
- 601 W Elizabeth St
- 18463 Blueberry Ln
- 166 Countryman Dr
- 17872 155th Place SE Unit 2
- 13315 Lost Lake Rd
- 428 Pine Ave
- 502 1st St Unit 206
- 502 1st St Unit 108
- 4825 Lerch Rd
- 9813 Airport Way
- 1105 2nd St
- 12002 10th Place SE
- 1818 25th St
- 2430 106th Dr SE
- 8730 206th St SE Unit 18
- 22232 95th Ave SE
