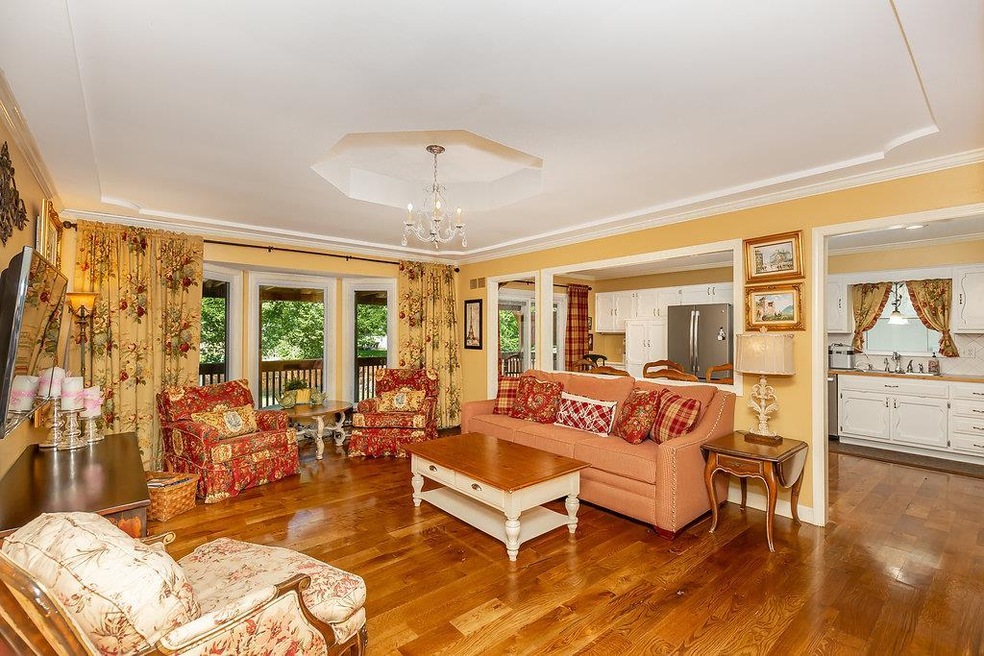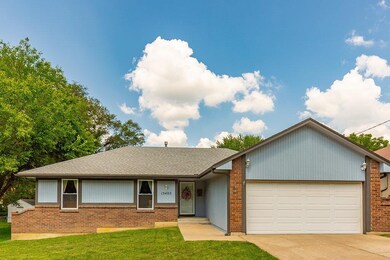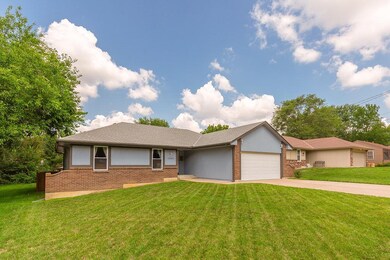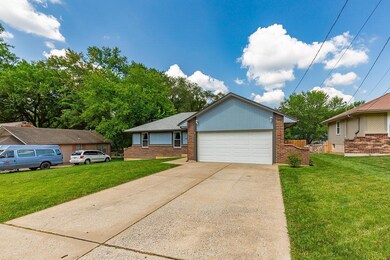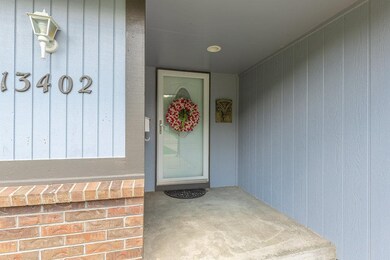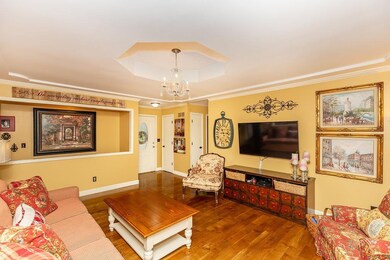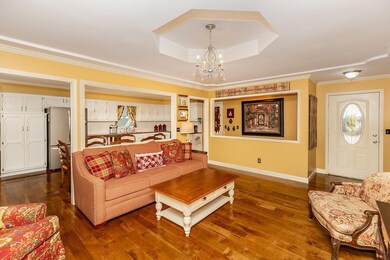
13402 Bennington Ave Grandview, MO 64030
Highlights
- Vaulted Ceiling
- Granite Countertops
- Skylights
- Ranch Style House
- Breakfast Area or Nook
- 1-minute walk to Little Corner Park
About This Home
As of September 2018Don't miss out on this luxuriously decorated home. Open concept with beautiful Hardwoods and new windows throughout. t Main level laundrY! In the kitchen, you will enjoy the latest in smudge proof stainless steel high-end matching appliances opening up to the huge 30 foot covered deck that overlooks a back yard made for family BBQ's. You will be captivated by the cafe lighting which makes for whimsical summer nights. 4th non conforming bedroom in the basement, along with a giant family room and half bath. Fireplace makes it a great place to relax on cold winter days.
An oversized shed in the back yard holds all the necessary yard tools along with any toys the old and young could dream of.
Last Agent to Sell the Property
Kansas City Real Estate, Inc. License #2002006908 Listed on: 08/03/2018
Last Buyer's Agent
Jim Godwin
Chartwell Realty LLC License #2015012527
Home Details
Home Type
- Single Family
Est. Annual Taxes
- $1,327
Year Built
- Built in 1987
Parking
- 2 Car Attached Garage
- Front Facing Garage
Home Design
- Ranch Style House
- Traditional Architecture
- Frame Construction
- Composition Roof
Interior Spaces
- 1,280 Sq Ft Home
- Wet Bar: Brick Fl, Built-in Features, Hardwood, Ceiling Fan(s)
- Built-In Features: Brick Fl, Built-in Features, Hardwood, Ceiling Fan(s)
- Vaulted Ceiling
- Ceiling Fan: Brick Fl, Built-in Features, Hardwood, Ceiling Fan(s)
- Skylights
- Wood Burning Fireplace
- Shades
- Plantation Shutters
- Drapes & Rods
- Recreation Room with Fireplace
- Laundry in Hall
Kitchen
- Breakfast Area or Nook
- Granite Countertops
- Laminate Countertops
Flooring
- Wall to Wall Carpet
- Linoleum
- Laminate
- Stone
- Ceramic Tile
- Luxury Vinyl Plank Tile
- Luxury Vinyl Tile
Bedrooms and Bathrooms
- 3 Bedrooms
- Cedar Closet: Brick Fl, Built-in Features, Hardwood, Ceiling Fan(s)
- Walk-In Closet: Brick Fl, Built-in Features, Hardwood, Ceiling Fan(s)
- Double Vanity
- Brick Fl
Finished Basement
- Sump Pump
- Bedroom in Basement
Home Security
- Storm Windows
- Storm Doors
Additional Features
- Enclosed patio or porch
- Wood Fence
- City Lot
- Central Heating and Cooling System
Community Details
- Berry's Subdivision
Listing and Financial Details
- Assessor Parcel Number 67-120-10-32-00-0-00-000
Ownership History
Purchase Details
Home Financials for this Owner
Home Financials are based on the most recent Mortgage that was taken out on this home.Purchase Details
Home Financials for this Owner
Home Financials are based on the most recent Mortgage that was taken out on this home.Purchase Details
Home Financials for this Owner
Home Financials are based on the most recent Mortgage that was taken out on this home.Purchase Details
Purchase Details
Home Financials for this Owner
Home Financials are based on the most recent Mortgage that was taken out on this home.Purchase Details
Home Financials for this Owner
Home Financials are based on the most recent Mortgage that was taken out on this home.Purchase Details
Similar Homes in Grandview, MO
Home Values in the Area
Average Home Value in this Area
Purchase History
| Date | Type | Sale Price | Title Company |
|---|---|---|---|
| Warranty Deed | -- | Platinum Title Llc | |
| Warranty Deed | -- | Omega Title Services Llc | |
| Special Warranty Deed | -- | Continental Title Company | |
| Trustee Deed | $89,250 | Continental Title Company | |
| Interfamily Deed Transfer | -- | Stewart Title | |
| Warranty Deed | -- | Stewart Title | |
| Interfamily Deed Transfer | -- | -- |
Mortgage History
| Date | Status | Loan Amount | Loan Type |
|---|---|---|---|
| Open | $22,958 | FHA | |
| Open | $169,375 | FHA | |
| Previous Owner | $114,950 | New Conventional | |
| Previous Owner | $70,000 | New Conventional | |
| Previous Owner | $71,155 | Purchase Money Mortgage | |
| Previous Owner | $94,400 | VA | |
| Previous Owner | $90,780 | VA |
Property History
| Date | Event | Price | Change | Sq Ft Price |
|---|---|---|---|---|
| 09/07/2018 09/07/18 | Sold | -- | -- | -- |
| 08/07/2018 08/07/18 | Pending | -- | -- | -- |
| 08/03/2018 08/03/18 | For Sale | $169,900 | +35.9% | $133 / Sq Ft |
| 08/29/2014 08/29/14 | Sold | -- | -- | -- |
| 08/12/2014 08/12/14 | Pending | -- | -- | -- |
| 07/20/2014 07/20/14 | For Sale | $125,000 | -- | $98 / Sq Ft |
Tax History Compared to Growth
Tax History
| Year | Tax Paid | Tax Assessment Tax Assessment Total Assessment is a certain percentage of the fair market value that is determined by local assessors to be the total taxable value of land and additions on the property. | Land | Improvement |
|---|---|---|---|---|
| 2024 | $2,053 | $25,682 | $1,813 | $23,869 |
| 2023 | $2,053 | $25,682 | $798 | $24,884 |
| 2022 | $1,778 | $20,710 | $3,929 | $16,781 |
| 2021 | $1,777 | $20,710 | $3,929 | $16,781 |
| 2020 | $1,595 | $19,691 | $3,929 | $15,762 |
| 2019 | $1,538 | $19,691 | $3,929 | $15,762 |
| 2018 | $1,439 | $17,138 | $3,420 | $13,718 |
| 2017 | $1,332 | $17,138 | $3,420 | $13,718 |
| 2016 | $1,332 | $15,545 | $2,293 | $13,252 |
| 2014 | $1,325 | $15,240 | $2,248 | $12,992 |
Agents Affiliated with this Home
-
L
Seller's Agent in 2018
Luke Bickle
Kansas City Real Estate, Inc.
(816) 785-9941
4 in this area
17 Total Sales
-
J
Buyer's Agent in 2018
Jim Godwin
Chartwell Realty LLC
-

Seller's Agent in 2014
Cynda Rader
Cynda Sells Realty Group L L C
(816) 365-9807
1 in this area
145 Total Sales
-

Buyer's Agent in 2014
Diane Bickle
Kansas City Real Estate, Inc.
(816) 985-8300
11 in this area
64 Total Sales
Map
Source: Heartland MLS
MLS Number: 2122079
APN: 67-120-10-32-00-0-00-000
- 13425 Belmead Ave
- 6500 E 136th St
- 13211 Craig Ave
- 13424 Parker Ave
- 13309 Winchester Ave
- 6506 Yorkshire Ct
- 13119 Fuller Ave
- 13500 Spring St
- 13621 Applewood Dr
- 13203 Bristol Ave
- 1903 Highgrove Rd
- 4413 E 135th St
- 13707 Bennington Ave
- 12217 Bennington Ave
- 13801 Lowell Ave
- 14925 S U S 71 Hwy
- 13400 Oakland Ave
- 7201 E 130th Terrace
- 6206 E 140th Terrace
- 13006 Byars Rd
