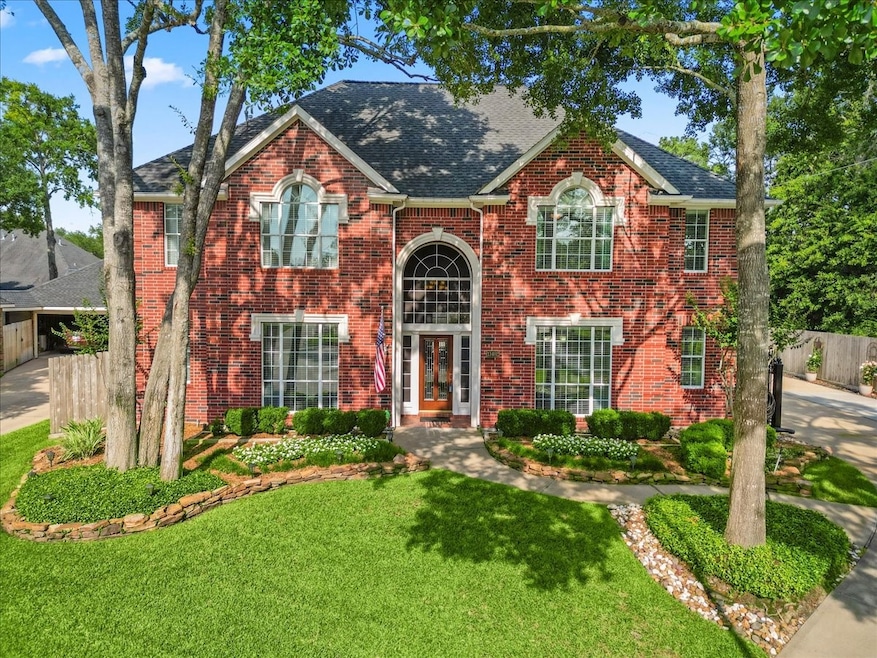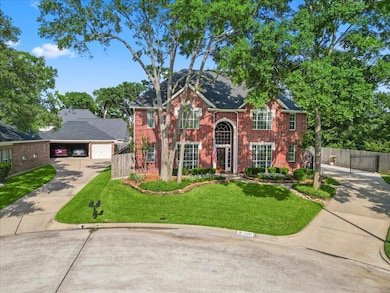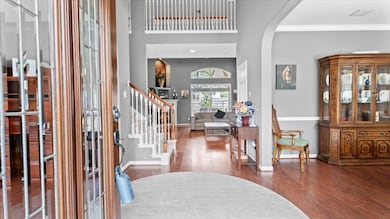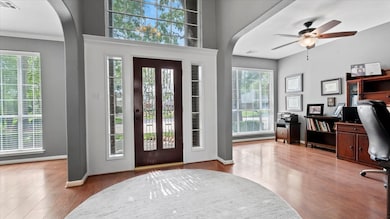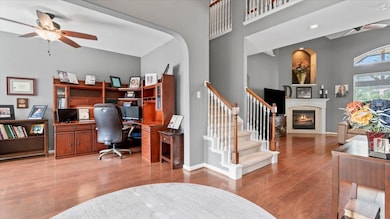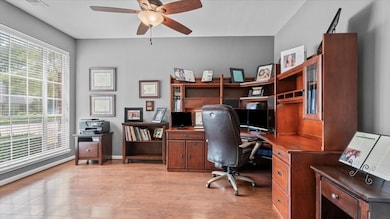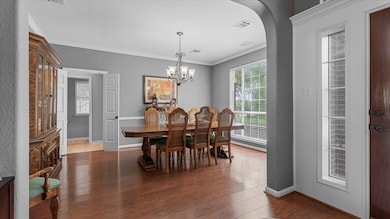13402 Layton Castle Ln Cypress, TX 77429
Estimated payment $4,237/month
Highlights
- Fitness Center
- Gunite Pool
- Deck
- Sampson Elementary School Rated A
- Clubhouse
- 5-minute walk to Coles Crossing Park
About This Home
JUST REDUCED $35,000! OPEN HOUSE SUNDAY AUGUST 10th 2:00 to 5:00. Immaculate 4 BR/3.5 Bath/Extended 2 Car Garage with formal living & dining & step up gameroom. Extra Deep garage fits boat OR big truck. Extra wide driveway w/ privacy gate fits multiple cars. Cul-de-sac location at end of quiet street next to green space & walking trails. Light & bright island kitchen w/ gas cooktop, silestone countertops. Lodge Style cover at patio & outdoor kitchen w/ Stainless steel grill, ice-maker, wine fridge, & sink. TV & Stereo stay. Professionally landscaped w/ sprinklers & accent lighting. Whole house water softener. Recent 30 year roof. New AC down (2025) Gleaming wood look floors down (tough high pressure laminate). Sealed gas fireplace w/ remote at family room. Many furnishings can stay: Pool table at game room, formal dining set / table & chairs & hutch, corner desk at office, more. Heated pool & hot tub featuring cooling misters, waterfall, & more all controlled with pool side remote.
Home Details
Home Type
- Single Family
Est. Annual Taxes
- $10,551
Year Built
- Built in 1998
Lot Details
- 9,583 Sq Ft Lot
- Cul-De-Sac
- Sprinkler System
- Back Yard Fenced and Side Yard
HOA Fees
- $83 Monthly HOA Fees
Parking
- 2 Car Detached Garage
- Oversized Parking
- Garage Door Opener
- Driveway
- Electric Gate
- Additional Parking
Home Design
- Traditional Architecture
- Brick Exterior Construction
- Slab Foundation
- Composition Roof
- Wood Siding
- Cement Siding
Interior Spaces
- 3,442 Sq Ft Home
- 2-Story Property
- High Ceiling
- Ceiling Fan
- Gas Log Fireplace
- Window Treatments
- Formal Entry
- Family Room Off Kitchen
- Living Room
- Breakfast Room
- Dining Room
- Home Office
- Game Room
- Utility Room
- Washer and Gas Dryer Hookup
Kitchen
- Walk-In Pantry
- Double Oven
- Electric Oven
- Gas Cooktop
- Microwave
- Dishwasher
- Kitchen Island
- Disposal
Flooring
- Carpet
- Laminate
- Tile
Bedrooms and Bathrooms
- 4 Bedrooms
- En-Suite Primary Bedroom
- Double Vanity
- Hydromassage or Jetted Bathtub
- Separate Shower
Home Security
- Security System Owned
- Security Gate
- Fire and Smoke Detector
Eco-Friendly Details
- Energy-Efficient Windows with Low Emissivity
- Energy-Efficient HVAC
- Energy-Efficient Insulation
- Energy-Efficient Thermostat
- Ventilation
Pool
- Gunite Pool
- Spa
Outdoor Features
- Deck
- Covered Patio or Porch
- Outdoor Kitchen
Schools
- Sampson Elementary School
- Spillane Middle School
- Cypress Woods High School
Utilities
- Forced Air Zoned Heating and Cooling System
- Heating System Uses Gas
- Programmable Thermostat
Community Details
Overview
- Association fees include clubhouse, common areas, recreation facilities
- Crest Management Association, Phone Number (281) 579-0761
- Built by Newmark
- Coles Crossing Sec 02 Subdivision
- Greenbelt
Amenities
- Clubhouse
Recreation
- Community Playground
- Fitness Center
- Community Pool
- Park
Map
Home Values in the Area
Average Home Value in this Area
Tax History
| Year | Tax Paid | Tax Assessment Tax Assessment Total Assessment is a certain percentage of the fair market value that is determined by local assessors to be the total taxable value of land and additions on the property. | Land | Improvement |
|---|---|---|---|---|
| 2024 | $4,741 | $482,209 | $95,565 | $386,644 |
| 2023 | $4,741 | $493,083 | $95,565 | $397,518 |
| 2022 | $9,448 | $445,940 | $68,390 | $377,550 |
| 2021 | $9,101 | $358,181 | $68,390 | $289,791 |
| 2020 | $10,093 | $384,606 | $52,991 | $331,615 |
| 2019 | $9,777 | $377,009 | $52,991 | $324,018 |
| 2018 | $3,424 | $328,506 | $52,991 | $275,515 |
| 2017 | $8,923 | $328,506 | $52,991 | $275,515 |
| 2016 | $8,923 | $328,506 | $52,991 | $275,515 |
| 2015 | $6,350 | $328,506 | $52,991 | $275,515 |
| 2014 | $6,350 | $328,506 | $52,991 | $275,515 |
Property History
| Date | Event | Price | Change | Sq Ft Price |
|---|---|---|---|---|
| 08/09/2025 08/09/25 | Price Changed | $614,800 | +0.8% | $179 / Sq Ft |
| 08/03/2025 08/03/25 | Price Changed | $609,800 | -6.2% | $177 / Sq Ft |
| 06/12/2025 06/12/25 | Price Changed | $649,800 | -0.8% | $189 / Sq Ft |
| 05/18/2025 05/18/25 | For Sale | $654,900 | -- | $190 / Sq Ft |
Mortgage History
| Date | Status | Loan Amount | Loan Type |
|---|---|---|---|
| Closed | $217,500 | New Conventional |
Source: Houston Association of REALTORS®
MLS Number: 73779836
APN: 1193510020014
- 16322 Bontura St
- 13423 Oak Alley Ln
- 16606 Darby House St
- 13506 Key Ridge Ln
- 16219 Haden Crest Ct
- 13615 Mierwood Manor Dr
- 13703 Layton Hills Dr
- 15623 Tylermont Dr
- 13119 Yorkmont Dr
- 16211 Halpren Falls Ln
- 13718 Sherburn Manor Dr
- 24815 Northwest Fwy
- 14015 Falcon Heights Dr
- 13918 Twisting Ivy Ln
- 14015 Halprin Creek Dr
- 16047 Lockdale Ln
- 16050 Lockdale Ln
- 16219 Dundee Rd
- 16514 Boston Post Rd
- 16518 Boston Post Rd
- 16419 Cypress Bend Dr
- 15814 Stiller Park Dr
- 13703 Layton Hills Dr
- 15810 Ashton Hills Dr
- 12500 Barker Cypress Rd
- 13807 Halpren Falls Cir
- 15906 Linwood Manor Ct
- 14015 Falcon Heights Dr
- 13122 Andover Manor Dr
- 12923 Tall Spruce Dr
- 13126 Tarbet Place Ct
- 16027 Cypress Trace Dr
- 12807 Telge Rd
- 16127 Kelley Green Ct
- 12603 Telge Rd Unit 8C
- 12603 Telge Rd Unit 17B
- 12603 Telge Rd Unit 21-A
- 12603 Telge Rd Unit 15-B
- 12603 Telge Rd Unit 19E
- 12603 Telge Rd Unit 23E
