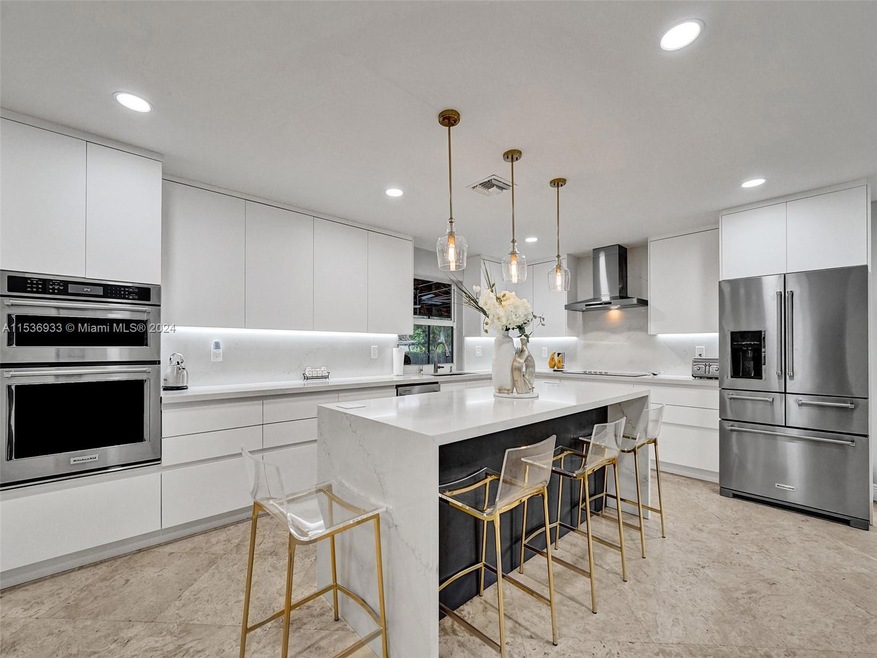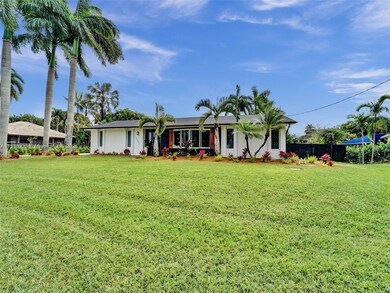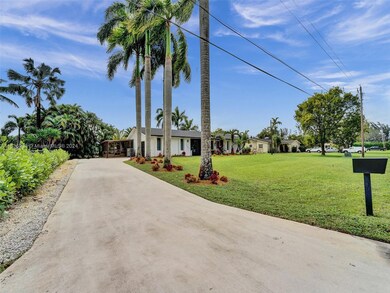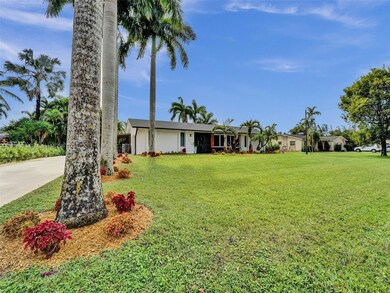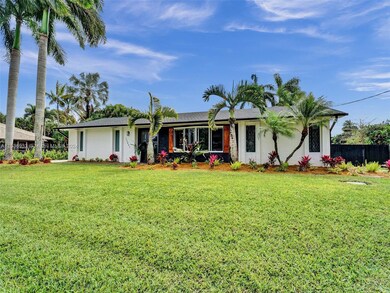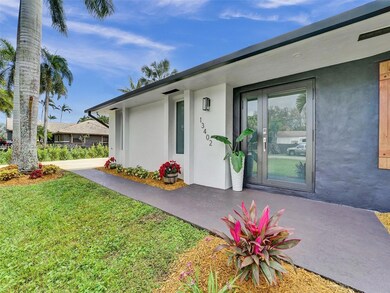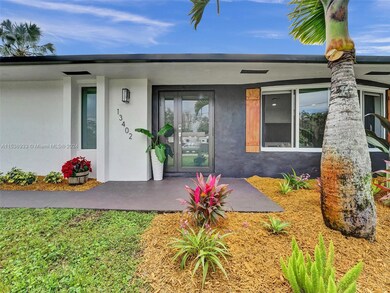
13402 SW 29th St Davie, FL 33330
Flamingo Groves NeighborhoodHighlights
- Concrete Pool
- Marble Flooring
- Utility Room in Garage
- Country Isles Elementary School Rated A-
- No HOA
- Formal Dining Room
About This Home
As of April 2024A HOME BUYER’S DREAM sitting in an acre in the desirable of West Davie. Rated A Schools. Walk into a fully renovated kitchen with high-end Kitchen Aid appliances, big island with electrical outlets, walk-in Pantry, electric fireplace, New roof and flat roof, New A/C & A/C ducts, New insulation, New irrigation system, all New electrical system that includes transfer switch for generator, fully renovated garage/cabinets, all LED DIMMABLE lights throughout the house, New R.O system for drinkable water and new house water filtration system, new impact windows and doors, new tankless water heater, outdoor kitchen and huge screened patio, two sheds to store your TOYS, spacious driveway and gated access to park your RV, Boats, and trailers. NO HOA. House is on Underground FPL system
Last Agent to Sell the Property
Dayana Bazano
MMLS Assoc.-Inactive Member License #3433629 Listed on: 02/22/2024
Home Details
Home Type
- Single Family
Est. Annual Taxes
- $14,972
Year Built
- Built in 1975
Lot Details
- 0.95 Acre Lot
- North Facing Home
- Fenced
Parking
- 1 Car Attached Garage
- Automatic Garage Door Opener
- Driveway
- Open Parking
Home Design
- Shingle Roof
- Concrete Block And Stucco Construction
Interior Spaces
- 2,114 Sq Ft Home
- 1-Story Property
- Ceiling Fan
- Fireplace
- Blinds
- Formal Dining Room
- Utility Room in Garage
Kitchen
- Eat-In Kitchen
- Built-In Self-Cleaning Oven
- Electric Range
- Microwave
- Dishwasher
Flooring
- Marble
- Tile
Bedrooms and Bathrooms
- 4 Bedrooms
- Walk-In Closet
- 2 Full Bathrooms
- Dual Sinks
- Shower Only
Laundry
- Laundry in Garage
- Dryer
Home Security
- High Impact Windows
- High Impact Door
Eco-Friendly Details
- Energy-Efficient Appliances
- Energy-Efficient Lighting
- Energy-Efficient Insulation
- Energy-Efficient Thermostat
Pool
- Concrete Pool
- Fence Around Pool
- Pool Equipment Stays
Outdoor Features
- Exterior Lighting
- Shed
- Outdoor Grill
Schools
- Country Isles Elementary School
- Indian Ridge Middle School
- Western High School
Utilities
- Central Heating and Cooling System
- Underground Utilities
- Generator Hookup
- Well
- Electric Water Heater
- Water Softener is Owned
- Septic Tank
Community Details
- No Home Owners Association
- Fla Fruit Lands Co Sub No Subdivision
Listing and Financial Details
- Assessor Parcel Number 504023010284
Ownership History
Purchase Details
Purchase Details
Home Financials for this Owner
Home Financials are based on the most recent Mortgage that was taken out on this home.Purchase Details
Home Financials for this Owner
Home Financials are based on the most recent Mortgage that was taken out on this home.Purchase Details
Home Financials for this Owner
Home Financials are based on the most recent Mortgage that was taken out on this home.Purchase Details
Home Financials for this Owner
Home Financials are based on the most recent Mortgage that was taken out on this home.Purchase Details
Purchase Details
Home Financials for this Owner
Home Financials are based on the most recent Mortgage that was taken out on this home.Purchase Details
Purchase Details
Home Financials for this Owner
Home Financials are based on the most recent Mortgage that was taken out on this home.Purchase Details
Home Financials for this Owner
Home Financials are based on the most recent Mortgage that was taken out on this home.Purchase Details
Similar Homes in the area
Home Values in the Area
Average Home Value in this Area
Purchase History
| Date | Type | Sale Price | Title Company |
|---|---|---|---|
| Warranty Deed | -- | None Listed On Document | |
| Warranty Deed | $1,210,000 | None Listed On Document | |
| Warranty Deed | $749,000 | Nu World Title Llc | |
| Special Warranty Deed | $373,250 | Attorney | |
| Trustee Deed | -- | None Available | |
| Quit Claim Deed | $270,000 | All South Title & Escrow Co | |
| Warranty Deed | $600,000 | Allegiance Title Of Fl Inc | |
| Deed | $95,100 | -- | |
| Warranty Deed | $100 | -- | |
| Warranty Deed | $242,500 | -- | |
| Warranty Deed | $177,000 | -- |
Mortgage History
| Date | Status | Loan Amount | Loan Type |
|---|---|---|---|
| Previous Owner | $946,000 | New Conventional | |
| Previous Owner | $548,250 | New Conventional | |
| Previous Owner | $319,817 | No Value Available | |
| Previous Owner | $332,500 | New Conventional | |
| Previous Owner | $366,489 | FHA | |
| Previous Owner | $580,000 | Unknown | |
| Previous Owner | $72,500 | Credit Line Revolving | |
| Previous Owner | $278,961 | Purchase Money Mortgage | |
| Previous Owner | $30,000 | Unknown | |
| Previous Owner | $250,000 | Unknown | |
| Previous Owner | $35,000 | New Conventional | |
| Previous Owner | $130,000 | New Conventional |
Property History
| Date | Event | Price | Change | Sq Ft Price |
|---|---|---|---|---|
| 04/15/2024 04/15/24 | Sold | $1,210,000 | -1.6% | $572 / Sq Ft |
| 02/28/2024 02/28/24 | Pending | -- | -- | -- |
| 02/24/2024 02/24/24 | Price Changed | $1,230,000 | -15.2% | $582 / Sq Ft |
| 02/22/2024 02/22/24 | For Sale | $1,450,999 | 0.0% | $686 / Sq Ft |
| 02/22/2024 02/22/24 | Off Market | $1,450,999 | -- | -- |
| 04/05/2021 04/05/21 | Sold | $749,000 | -3.4% | $354 / Sq Ft |
| 03/06/2021 03/06/21 | Pending | -- | -- | -- |
| 01/18/2021 01/18/21 | For Sale | $775,000 | -- | $367 / Sq Ft |
Tax History Compared to Growth
Tax History
| Year | Tax Paid | Tax Assessment Tax Assessment Total Assessment is a certain percentage of the fair market value that is determined by local assessors to be the total taxable value of land and additions on the property. | Land | Improvement |
|---|---|---|---|---|
| 2025 | $15,259 | $723,940 | -- | -- |
| 2024 | $14,972 | $863,580 | $160,610 | $702,970 |
| 2023 | $14,972 | $743,880 | $0 | $0 |
| 2022 | $14,188 | $722,220 | $0 | $0 |
| 2021 | $5,068 | $268,200 | $0 | $0 |
| 2020 | $5,039 | $264,500 | $0 | $0 |
| 2019 | $4,859 | $258,560 | $0 | $0 |
| 2018 | $4,706 | $253,740 | $0 | $0 |
| 2017 | $4,618 | $248,530 | $0 | $0 |
| 2016 | $4,576 | $243,420 | $0 | $0 |
| 2015 | $4,673 | $241,730 | $0 | $0 |
| 2014 | $4,717 | $239,820 | $0 | $0 |
| 2013 | -- | $249,040 | $124,150 | $124,890 |
Agents Affiliated with this Home
-
D
Seller's Agent in 2024
Dayana Bazano
MMLS Assoc.-Inactive Member
-
yandi eirea
y
Buyer's Agent in 2024
yandi eirea
Beachfront Realty Inc
(786) 413-5239
1 in this area
6 Total Sales
-
Lori Stolzenberg
L
Seller's Agent in 2021
Lori Stolzenberg
MLS Realty Of Weston, LLC
1 in this area
36 Total Sales
-
Glenn Stolzenberg
G
Seller Co-Listing Agent in 2021
Glenn Stolzenberg
MLS Realty Of Weston, LLC
(954) 815-8383
2 in this area
19 Total Sales
Map
Source: MIAMI REALTORS® MLS
MLS Number: A11536933
APN: 50-40-23-01-0284
- 13390 SW 26th St
- 2900 SW 139th Ave
- 12854 Stonebrook Dr
- 13851 SW 26th St
- 13600 Pine Meadow Ct
- 2341 SW 131st Terrace
- 13640 Pine Meadow Ct
- 12825 Stonebrook Dr
- 2931 SW 139th Terrace
- 3230 SW 139th Terrace
- 3450 SW 130th Ave
- 2753 W Stonebrook Cir
- 3303 W Stonebrook Cir
- 13425 SW 37th Place
- 12450 Oak Park Dr
- 12922 Grand Oaks Dr
- 12462 Brookwood Ct
- 12608 S Stonebrook Cir
- 13761 SW 37th Ct
- 14100 SW 21st St
