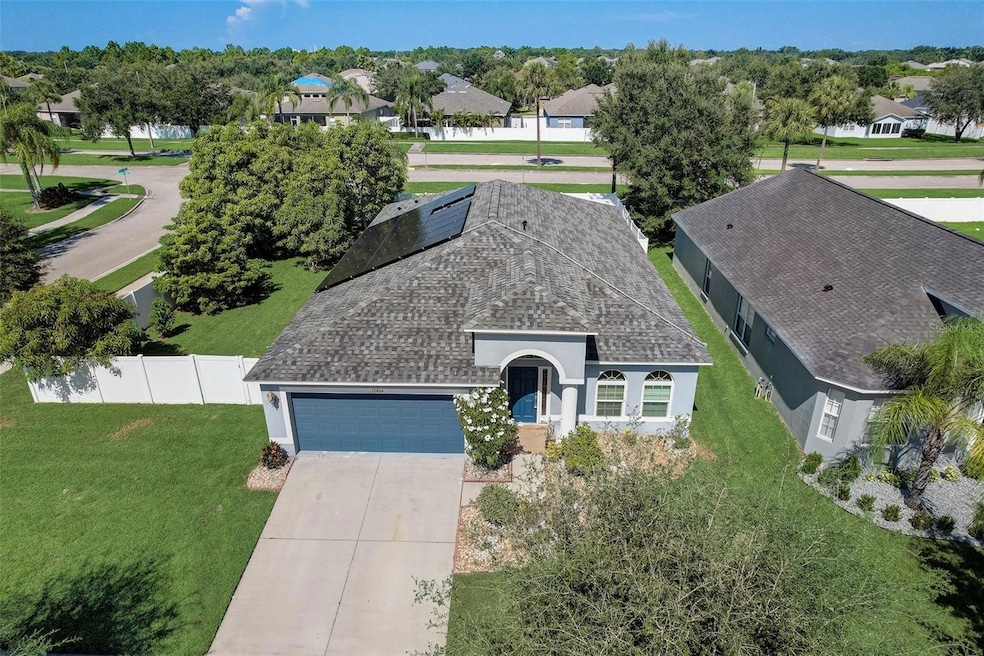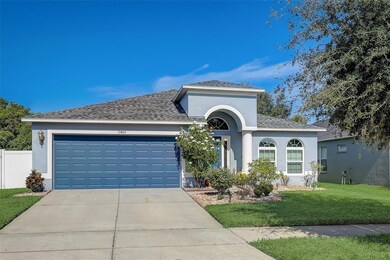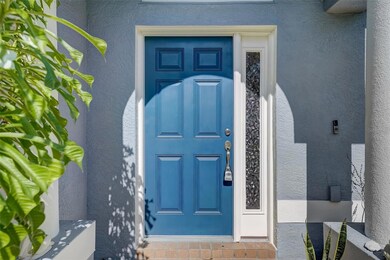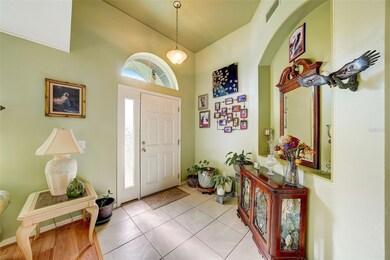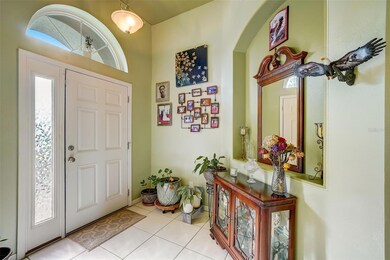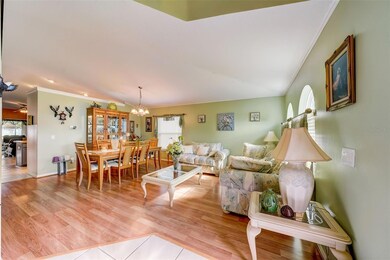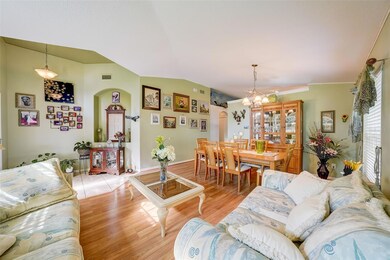
13404 Fladgate Mark Dr Riverview, FL 33579
Highlights
- Open Floorplan
- Corner Lot
- Solid Surface Countertops
- Contemporary Architecture
- High Ceiling
- Mature Landscaping
About This Home
As of November 2023Come out and see this beautiful corner lot home located in the South Fork community. This home has been very well maintained and is move in ready. When you pull up to the home you will see amazing mango and banana trees in the back yard which can also be enjoyed as you sit out on your glass enclosed lanai. The roof was replaced in 2022, and the A/C in 2016, the outside of the home was also painted in 2018. All of the interior windows were replaced with hurricane rated and energy efficient windows. The home also has solar panels which are currently being leased. The Southfork community is conveniently located near plenty of shopping and restaurants. You will only be about 1 hour from some of the most beautiful beaches in the country and 1 1/2 hours from the Orlando area. Southfork also has a pool, playground and a community center for your enjoyment.
Last Agent to Sell the Property
LPT REALTY, LLC Brokerage Phone: 813-641-8300 License #3465873 Listed on: 09/14/2023

Co-Listed By
KELLER WILLIAMS SOUTH SHORE Brokerage Phone: 813-641-8300 License #3263625
Home Details
Home Type
- Single Family
Est. Annual Taxes
- $4,040
Year Built
- Built in 2007
Lot Details
- 7,090 Sq Ft Lot
- Lot Dimensions are 65.65x108
- Southeast Facing Home
- Vinyl Fence
- Mature Landscaping
- Corner Lot
- Level Lot
- Property is zoned PD
HOA Fees
- $9 Monthly HOA Fees
Parking
- 2 Car Attached Garage
- Driveway
Home Design
- Contemporary Architecture
- Slab Foundation
- Shingle Roof
- Block Exterior
- Stucco
Interior Spaces
- 1,970 Sq Ft Home
- 1-Story Property
- Open Floorplan
- High Ceiling
- Ceiling Fan
- Skylights
- Sliding Doors
- Family Room Off Kitchen
- Formal Dining Room
- Inside Utility
Kitchen
- Eat-In Kitchen
- Range
- Microwave
- Solid Surface Countertops
- Solid Wood Cabinet
Flooring
- Laminate
- Ceramic Tile
Bedrooms and Bathrooms
- 4 Bedrooms
- 2 Full Bathrooms
Laundry
- Laundry Room
- Dryer
- Washer
Outdoor Features
- Enclosed patio or porch
Utilities
- Central Heating and Cooling System
- Cable TV Available
Community Details
- First Service Residential Association, Phone Number (866) 378-1099
- South Fork Unit 10 Subdivision
Listing and Financial Details
- Visit Down Payment Resource Website
- Legal Lot and Block 1 / 1
- Assessor Parcel Number U-16-31-20-88C-000001-00001.0
- $1,747 per year additional tax assessments
Ownership History
Purchase Details
Home Financials for this Owner
Home Financials are based on the most recent Mortgage that was taken out on this home.Purchase Details
Home Financials for this Owner
Home Financials are based on the most recent Mortgage that was taken out on this home.Similar Homes in Riverview, FL
Home Values in the Area
Average Home Value in this Area
Purchase History
| Date | Type | Sale Price | Title Company |
|---|---|---|---|
| Warranty Deed | $365,000 | Excel Title | |
| Special Warranty Deed | $244,000 | North American Title Company |
Mortgage History
| Date | Status | Loan Amount | Loan Type |
|---|---|---|---|
| Open | $325,012 | VA | |
| Previous Owner | $5,323 | FHA | |
| Previous Owner | $184,650 | No Value Available | |
| Previous Owner | $147,537 | FHA | |
| Previous Owner | $82,417 | FHA | |
| Previous Owner | $10,000 | Unknown | |
| Previous Owner | $195,150 | Unknown |
Property History
| Date | Event | Price | Change | Sq Ft Price |
|---|---|---|---|---|
| 11/10/2023 11/10/23 | Sold | $365,000 | +1.4% | $185 / Sq Ft |
| 09/18/2023 09/18/23 | Pending | -- | -- | -- |
| 09/14/2023 09/14/23 | For Sale | $359,900 | -- | $183 / Sq Ft |
Tax History Compared to Growth
Tax History
| Year | Tax Paid | Tax Assessment Tax Assessment Total Assessment is a certain percentage of the fair market value that is determined by local assessors to be the total taxable value of land and additions on the property. | Land | Improvement |
|---|---|---|---|---|
| 2024 | $8,250 | $311,602 | $90,400 | $221,202 |
| 2023 | $4,358 | $135,559 | $0 | $0 |
| 2022 | $4,040 | $131,611 | $0 | $0 |
| 2021 | $3,896 | $127,778 | $0 | $0 |
| 2020 | $3,716 | $126,014 | $0 | $0 |
| 2019 | $3,438 | $116,882 | $0 | $0 |
| 2018 | $3,388 | $114,703 | $0 | $0 |
| 2017 | $3,267 | $160,195 | $0 | $0 |
| 2016 | $3,352 | $110,033 | $0 | $0 |
| 2015 | $3,368 | $109,268 | $0 | $0 |
| 2014 | $3,343 | $108,401 | $0 | $0 |
| 2013 | -- | $106,799 | $0 | $0 |
Agents Affiliated with this Home
-

Seller's Agent in 2023
John OBrien
LPT REALTY, LLC
(206) 799-6957
1 in this area
24 Total Sales
-

Seller Co-Listing Agent in 2023
Lovitch Realty Group
KELLER WILLIAMS SOUTH SHORE
(813) 447-9002
21 in this area
346 Total Sales
-
J
Buyer's Agent in 2023
Joanna Mispagel
RE/MAX
(727) 739-4254
1 in this area
14 Total Sales
Map
Source: Stellar MLS
MLS Number: T3471278
APN: U-16-31-20-88C-000001-00001.0
- 13455 Graham Yarden Dr
- 11356 Callaway Pond Dr
- 13515 Fladgate Mark Dr
- 13443 Graham Yarden Dr
- 13728 Artesa Bell Dr
- 13742 Artesa Bell Dr
- 11423 Brighton Knoll Loop
- 11308 Callaway Pond Dr
- 11310 Callaway Pond Dr
- 11336 Callaway Pond Dr
- 11312 Callaway Pond Dr
- 13803 Chalk Hill Place
- 11327 Brighton Knoll Loop
- 11519 Misty Isle Ln
- 13811 Artesa Bell Dr
- 13313 Ashbark Ct
- 13411 Beechberry Dr
- 13913 Felix Will Rd
- 13235 Graham Yarden Dr
- 13252 Graham Yarden Dr
