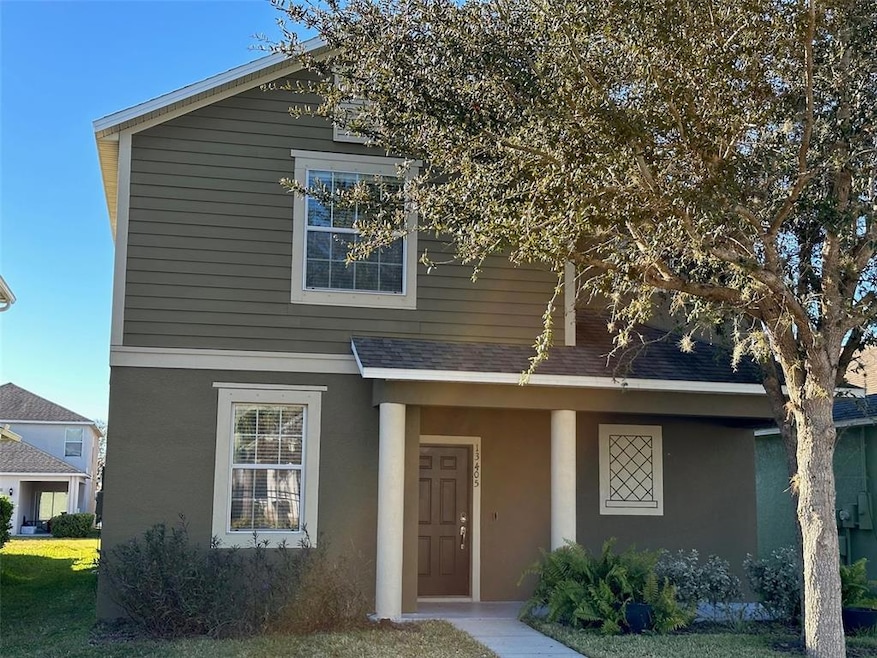13405 Lake Monroe Place Riverview, FL 33579
Triple Creek NeighborhoodHighlights
- Covered Patio or Porch
- Central Heating and Cooling System
- High Speed Internet
- Walk-In Closet
- 2 Car Garage
About This Home
Large 2255 sqft 2 story 3 bedroom 2 and a half bath with 2 car detached garage located in Triple Creek Subdivision. House is directly next to community pool and clubhouse. View the pool from the second-floor bedrooms. Formal dining area. Upstairs loft-office area, master has two walk in closets, garden tub, glass shower, double vanity. Separate Formal Dining. Indoor laundry room. kitchen has stone counters, and is well equipped, eat in kitchen area and so on. Small UNDER 35LBS non vicious breed pet(s)(2) OK. $300 nonrefundable pet fee. $35 per month per pet rent. Proof of vaccinations and pic required. NO SMOKING! First, Last month's rent and $1000 security. Additional $1000 security for pets. $75 non-refundable application fee per non-married adult over 18Available now for immediate move in. 1 year lease. Tenant responsible for all utilities and landscape & sprinkler head upkeep. HOA included in rent. House is professionally managed and major breakdown & maintenance above $100 is included. Tenant lock outs and self-inflicted plumbing clogs are tenants' responsibility.
Home Details
Home Type
- Single Family
Est. Annual Taxes
- $7,948
Year Built
- Built in 2013
Lot Details
- 4,400 Sq Ft Lot
- Lot Dimensions are 40x110
Parking
- 2 Car Garage
- Rear-Facing Garage
Home Design
- 2,255 Sq Ft Home
- Bi-Level Home
Bedrooms and Bathrooms
- 3 Bedrooms
- Primary Bedroom Upstairs
- Walk-In Closet
Schools
- Barrington Middle School
- Sumner High School
Utilities
- Central Heating and Cooling System
- High Speed Internet
Additional Features
- Disposal
- Laundry in unit
- Covered Patio or Porch
Listing and Financial Details
- Residential Lease
- Security Deposit $1,000
- Property Available on 1/20/23
- 12-Month Minimum Lease Term
- Long Term Lease
- $75 Application Fee
- Assessor Parcel Number U-11-31-20-9EG-000000-00035.0
Community Details
Overview
- Property has a Home Owners Association
- Evergreen Community Management Association, Phone Number (813) 671-5900
- Triple Creek Ph 1 Villg A Subdivision
Pet Policy
- Pets up to 35 lbs
- Pet Size Limit
- Pet Deposit $1,000
- 2 Pets Allowed
- $35 Pet Fee
- Breed Restrictions
Map
Source: Stellar MLS
MLS Number: T3424311
APN: U-11-31-20-9EG-000000-00035.0
- 13417 Lake Monroe Place
- 13419 Lake Monroe Place
- 13423 Lake Monroe Place
- 12117 Streambed Dr
- 13194 Royal Pines Ave
- 12310 Streambed Dr
- 13188 Royal Pines Ave
- 13174 Royal Pines Ave
- 12335 Prairie Valley Ln
- 12322 Eagle Swoop Place
- 13334 Palmera Vista Dr
- 11926 Cinnamon Fern Dr
- 12512 Brick Cobblestone Dr
- 13346 Palmera Vista Dr
- 12403 Brick Cobblestone Dr
- 12004 Cinnamon Fern Dr
- 13352 Palmera Vista Dr
- 12363 Streambed Dr
- 11965 Cinnamon Fern Dr
- 11917 Greenchop Place
- 12026 Streambed Dr
- 12117 Streambed Dr
- 13333 Palmera Vista Dr
- 11911 Greenchop Place
- 11945 Sand Myrtle Rd
- 13439 Palmera Vista Dr
- 13526 Palmera Vista Dr
- 13532 Palmera Vista Dr
- 13335 Willow Bluestar Loop
- 13335 Willow Bluestar Lp
- 13374 Waterleaf Garden Cir
- 11839 Cross Vine Dr
- 12906 Cattail Shore Ln
- 11826 Brenford Crest Dr
- 11832 Brenford Crest Dr
- 12814 Cattail Shore Ln
- 13220 Orca Sound Dr
- 12776 Tannencrest Dr
- 11739 Brenford Crest Dr
- 12894 French Market Dr







