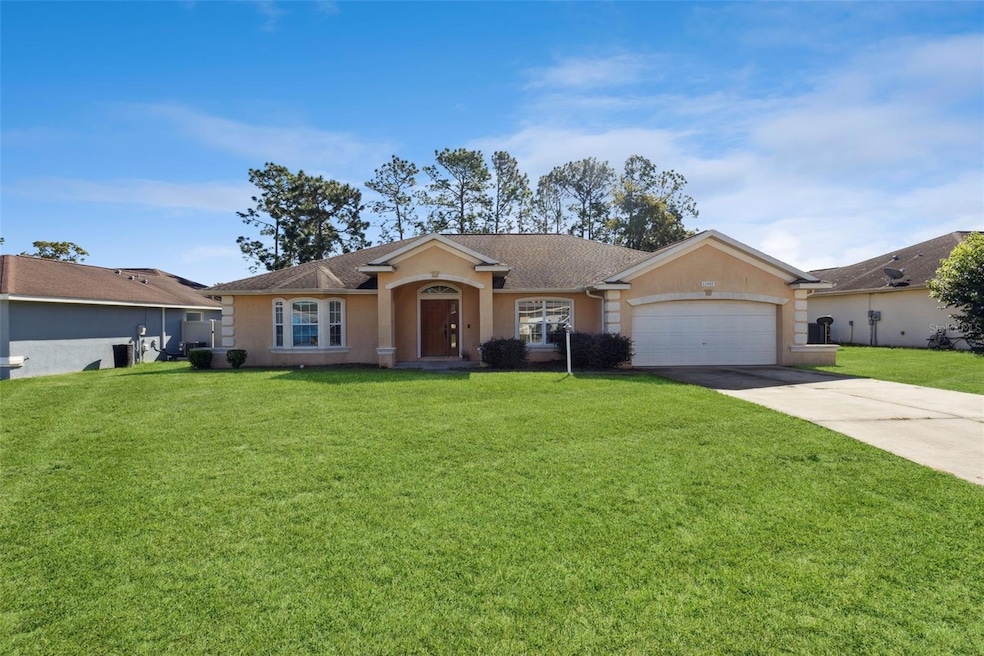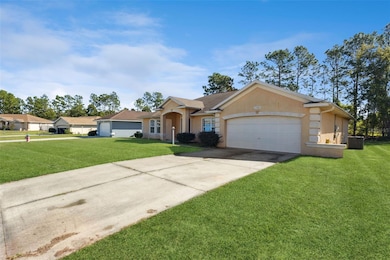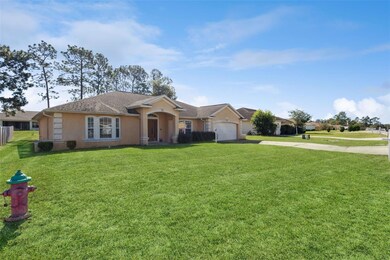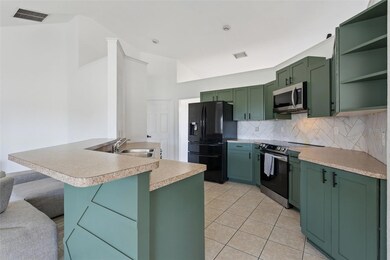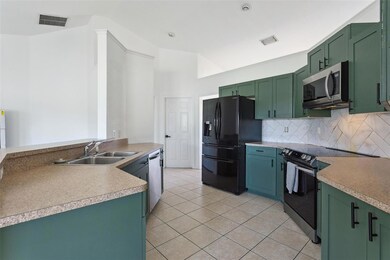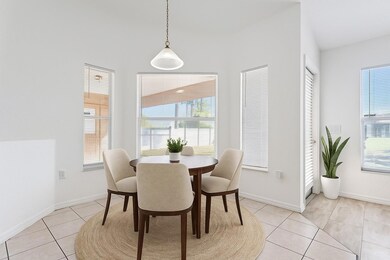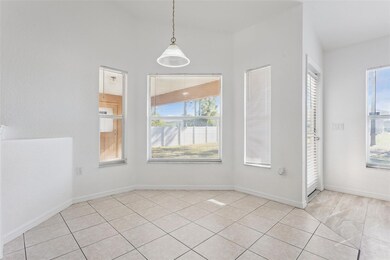Estimated payment $2,194/month
Highlights
- High Ceiling
- 2 Car Attached Garage
- Walk-In Closet
- Great Room
- Eat-In Kitchen
- Living Room
About This Home
One or more photo(s) has been virtually staged. Second price improvement in 2 weeks. Owner is motivated, bring an offer. Lovely 3 Bedroom home in the quiet Timberwalk neighborhood. Located just minutes from the Turnpike, this lovely 3-bedroom, 2-bath home on just under a quarter of an acre offers comfort and convenience. The oversized primary bedroom provides a relaxing retreat. The seller recently replaced the A/C. A recent 4-point inspection confirms the roof still has plenty of life left. Bring your vision and add your personal touches to make this home truly yours
Listing Agent
LPT REALTY, LLC Brokerage Phone: 877-366-2213 License #3320884 Listed on: 10/20/2025

Home Details
Home Type
- Single Family
Est. Annual Taxes
- $3,868
Year Built
- Built in 2006
Lot Details
- 10,019 Sq Ft Lot
- Lot Dimensions are 80x125
- West Facing Home
- Level Lot
- Property is zoned R1
HOA Fees
- $8 Monthly HOA Fees
Parking
- 2 Car Attached Garage
- Garage Door Opener
Home Design
- Slab Foundation
- Shingle Roof
- Concrete Siding
- Block Exterior
- Stucco
Interior Spaces
- 2,181 Sq Ft Home
- 1-Story Property
- High Ceiling
- Sliding Doors
- Great Room
- Family Room
- Living Room
- Dining Room
- Vinyl Flooring
Kitchen
- Eat-In Kitchen
- Range
- Disposal
Bedrooms and Bathrooms
- 3 Bedrooms
- Split Bedroom Floorplan
- Walk-In Closet
- 2 Full Bathrooms
Laundry
- Laundry Room
- Dryer
- Washer
Utilities
- Central Heating and Cooling System
- Septic Tank
Community Details
- Timberwalk HOA, Phone Number (352) 433-3538
- Marion Oaks Un #12 Subdivision
Listing and Financial Details
- Visit Down Payment Resource Website
- Legal Lot and Block 17 / 1451
- Assessor Parcel Number 8012-1451-17
Map
Home Values in the Area
Average Home Value in this Area
Tax History
| Year | Tax Paid | Tax Assessment Tax Assessment Total Assessment is a certain percentage of the fair market value that is determined by local assessors to be the total taxable value of land and additions on the property. | Land | Improvement |
|---|---|---|---|---|
| 2024 | $3,868 | $248,321 | -- | -- |
| 2023 | $3,868 | $241,088 | $0 | $0 |
| 2022 | $4,042 | $200,675 | $0 | $0 |
| 2021 | $3,561 | $182,432 | $5,100 | $177,332 |
| 2020 | $3,570 | $193,405 | $4,800 | $188,605 |
| 2019 | $3,299 | $174,165 | $5,350 | $168,815 |
| 2018 | $2,885 | $150,874 | $5,050 | $145,824 |
| 2017 | $2,615 | $130,516 | $3,100 | $127,416 |
| 2016 | $2,519 | $123,207 | $0 | $0 |
| 2015 | $2,392 | $112,006 | $0 | $0 |
| 2014 | $2,066 | $101,824 | $0 | $0 |
Property History
| Date | Event | Price | List to Sale | Price per Sq Ft | Prior Sale |
|---|---|---|---|---|---|
| 11/16/2025 11/16/25 | Price Changed | $354,000 | -2.7% | $162 / Sq Ft | |
| 11/08/2025 11/08/25 | Price Changed | $364,000 | -1.4% | $167 / Sq Ft | |
| 10/20/2025 10/20/25 | For Sale | $369,000 | 0.0% | $169 / Sq Ft | |
| 07/15/2023 07/15/23 | Rented | $1,950 | -2.5% | -- | |
| 06/09/2023 06/09/23 | Under Contract | -- | -- | -- | |
| 05/22/2023 05/22/23 | Price Changed | $2,000 | -7.0% | $1 / Sq Ft | |
| 05/12/2023 05/12/23 | Price Changed | $2,150 | -10.4% | $1 / Sq Ft | |
| 05/04/2023 05/04/23 | For Rent | $2,400 | 0.0% | -- | |
| 08/07/2022 08/07/22 | Sold | $275,000 | -8.0% | $126 / Sq Ft | View Prior Sale |
| 07/01/2022 07/01/22 | Price Changed | $299,000 | -6.6% | $137 / Sq Ft | |
| 06/05/2022 06/05/22 | For Sale | $320,000 | 0.0% | $147 / Sq Ft | |
| 05/05/2020 05/05/20 | Off Market | $1,000 | -- | -- | |
| 05/27/2017 05/27/17 | Rented | $1,100 | 0.0% | -- | |
| 04/27/2017 04/27/17 | Under Contract | -- | -- | -- | |
| 04/25/2017 04/25/17 | For Rent | $1,100 | +10.0% | -- | |
| 08/11/2014 08/11/14 | Rented | $1,000 | +11.1% | -- | |
| 07/12/2014 07/12/14 | Under Contract | -- | -- | -- | |
| 10/03/2011 10/03/11 | For Rent | $900 | -- | -- |
Purchase History
| Date | Type | Sale Price | Title Company |
|---|---|---|---|
| Warranty Deed | $275,000 | None Listed On Document | |
| Warranty Deed | $248,600 | Five Points Title Services C |
Mortgage History
| Date | Status | Loan Amount | Loan Type |
|---|---|---|---|
| Open | $277,777 | New Conventional | |
| Previous Owner | $156,298 | New Conventional |
Source: Stellar MLS
MLS Number: G5103452
APN: 8012-1451-17
- 0 SW 136th St
- 0 SW 83rd Cir Unit 14 MFROM706120
- 0 SW 83rd Cir Unit 15 MFROM706487
- 13253 SW 83rd Cir
- 8414 SW 136th Place
- 13265 SW 85th Cir
- 13322 SW 85th Cir
- 0 SW 135th Street Rd Unit 20 MFRO6314911
- TBD SW 135th Street Rd
- 8628 SW 133rd Lane Rd
- 8182 SW 135th Street Rd
- 8509 SW 136th Loop
- 0 SW 132 Ave & Sw 131 Terrace Unit MFROM705566
- 13321 SW 88th Terrace
- 13552 SW 81st Cir
- 6288 SW 136th Place
- 13099 SW 88th Ct
- 13108 87th Ave
- 8695 SW 133rd Lane Rd
- 0 SW 82nd Court Rd Unit MFRO6338668
- 13265 SW 85th Cir
- 8013 SW 134th Loop
- 13707 SW 89 Cir
- 8881 SW 138 Ln
- 8013 SW Hwy 484
- 13719 SW 89 Cir
- 13047 SW 79th Cir
- 7883 SW 138 Street Rd
- 7815 SW 128th Street Rd
- 7439 SW 130th Ln
- 12849 SW 73rd Avenue Rd
- 7370 SW 129th Ln
- 14579 SW 79th Terrace Rd
- 13094 SW 72nd Terrace Rd
- 13691 SW 69th Terrace
- 643 Marion Oaks Trail
- 623 Marion Oaks Trail
- 6605 SW 129th Loop
- 8037 SW 115th Loop
- 11645 SW 75th Cir
