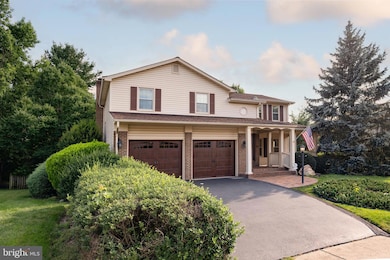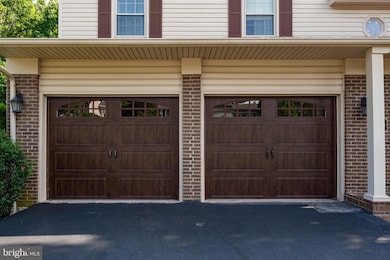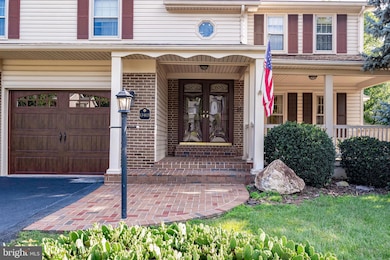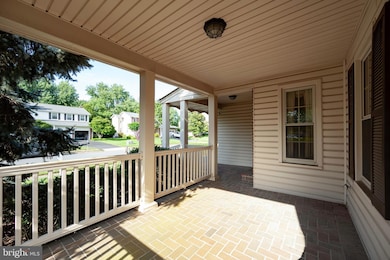
13405 Virginia Willow Dr Fairfax, VA 22033
Oak Hill NeighborhoodHighlights
- 1 Fireplace
- Community Pool
- Jogging Path
- Lees Corner Elementary Rated A
- Tennis Courts
- 5-minute walk to Franklin Glen Clubhouse
About This Home
As of August 2025Welcome to Franklin Glen! This 4-bedroom, 3.5-bath single-family home is nestled in one of Fairfax's most desirable communities, located within the sought-after Chantilly High School pyramid. With great bones and endless potential, this home is perfect for buyers ready to add their personal touch. The upper level features 3 spacious bedrooms and 2 full baths, including a generous primary suite with a large walk-in closet and a bonus loft area overlooking the foyer, ideal for a home office, library, or flex space. The main level boasts beautiful hardwood floors, a half bath, and a warm and inviting living space with a cozy wood-burning fireplace. The kitchen features granite countertops, cherry wood cabinets, and a functional layout perfect for everyday living or entertaining. From the living area, French doors lead to a private screened-in porch, offering a peaceful retreat with views of the mature landscaping. The finished walk-up basement includes a legal 4th bedroom, a full bath, and a large open area ready to be customized to suit your needs. A two-car garage completes the package. Franklin Glen offers an unbeatable lifestyle with over 9 miles of walking trails, tennis and pickleball courts, a community pool, clubhouse, playgrounds, and more. Don’t miss this opportunity to make this home your own!
Last Agent to Sell the Property
Long & Foster Real Estate, Inc. License #0225050351 Listed on: 07/17/2025

Home Details
Home Type
- Single Family
Est. Annual Taxes
- $10,476
Year Built
- Built in 1984
Lot Details
- 10,524 Sq Ft Lot
- Property is zoned 120
HOA Fees
- $97 Monthly HOA Fees
Parking
- 2 Car Attached Garage
- Front Facing Garage
- Driveway
Home Design
- Split Level Home
- Brick Exterior Construction
- Slab Foundation
- Architectural Shingle Roof
- Vinyl Siding
Interior Spaces
- 2,404 Sq Ft Home
- Property has 3 Levels
- 1 Fireplace
- Finished Basement
Bedrooms and Bathrooms
- 3 Bedrooms
Schools
- LEES Corner Elementary School
- Franklin Middle School
- Chantilly High School
Utilities
- Central Air
- Heat Pump System
- Electric Water Heater
Listing and Financial Details
- Tax Lot 168
- Assessor Parcel Number 0353 10 0168
Community Details
Overview
- Association fees include common area maintenance, management, pool(s), road maintenance, snow removal, trash
- Franklin Glen Subdivision, Dogwood Floorplan
Amenities
- Common Area
Recreation
- Tennis Courts
- Soccer Field
- Community Basketball Court
- Community Playground
- Community Pool
- Jogging Path
Ownership History
Purchase Details
Home Financials for this Owner
Home Financials are based on the most recent Mortgage that was taken out on this home.Similar Homes in Fairfax, VA
Home Values in the Area
Average Home Value in this Area
Purchase History
| Date | Type | Sale Price | Title Company |
|---|---|---|---|
| Deed | $835,000 | Cardinal Title Group | |
| Deed | $835,000 | Cardinal Title Group |
Mortgage History
| Date | Status | Loan Amount | Loan Type |
|---|---|---|---|
| Open | $450,000 | Construction | |
| Closed | $450,000 | Construction |
Property History
| Date | Event | Price | Change | Sq Ft Price |
|---|---|---|---|---|
| 08/01/2025 08/01/25 | Sold | $835,000 | +4.4% | $347 / Sq Ft |
| 07/22/2025 07/22/25 | Pending | -- | -- | -- |
| 07/17/2025 07/17/25 | For Sale | $799,900 | -- | $333 / Sq Ft |
Tax History Compared to Growth
Tax History
| Year | Tax Paid | Tax Assessment Tax Assessment Total Assessment is a certain percentage of the fair market value that is determined by local assessors to be the total taxable value of land and additions on the property. | Land | Improvement |
|---|---|---|---|---|
| 2024 | $9,581 | $827,010 | $320,000 | $507,010 |
| 2023 | $9,056 | $827,010 | $320,000 | $507,010 |
| 2022 | $8,812 | $770,640 | $295,000 | $475,640 |
| 2021 | $0 | $657,900 | $250,000 | $407,900 |
| 2020 | $8,333 | $626,510 | $245,000 | $381,510 |
| 2019 | $8,300 | $624,050 | $245,000 | $379,050 |
| 2018 | $8,460 | $636,060 | $245,000 | $391,060 |
| 2017 | $7,137 | $614,760 | $235,000 | $379,760 |
| 2016 | $6,920 | $597,310 | $225,000 | $372,310 |
| 2015 | $6,551 | $587,010 | $220,000 | $367,010 |
| 2014 | $6,091 | $547,030 | $210,000 | $337,030 |
Agents Affiliated with this Home
-
Peter Braun

Seller's Agent in 2025
Peter Braun
Long & Foster
(703) 960-3100
2 in this area
255 Total Sales
-
PJ Braun

Seller Co-Listing Agent in 2025
PJ Braun
Long & Foster
(703) 231-2230
1 in this area
93 Total Sales
-
Marshall Wickramaratne

Buyer's Agent in 2025
Marshall Wickramaratne
Samson Properties
(703) 727-8649
1 in this area
23 Total Sales
Map
Source: Bright MLS
MLS Number: VAFX2253180
APN: 0353-10-0168
- 3324 Buckeye Ln
- 3321 Buckeye Ln
- 13605 Old Chatwood Place
- 3335 Oakshade Ct
- 13312 Tuckaway Dr
- 3414 Tyburn Tree Ct
- 3809 Foxfield Ln
- 16305 Bromall Ct
- 3841 Beech Down Dr
- 3512 Armfield Farm Dr
- 13110 Thompson Rd
- 13501 King Charles Dr
- 3717 Keefer Ct
- 3260 Tayloe Ct
- 3256 Tayloe Ct
- 3252 Tayloe Ct
- 13485 Old Dairy Ct
- 13483 Old Dairy Ct
- 13320 Scibilia Ct
- 3220 Kinross Cir






