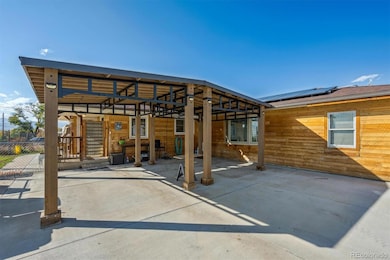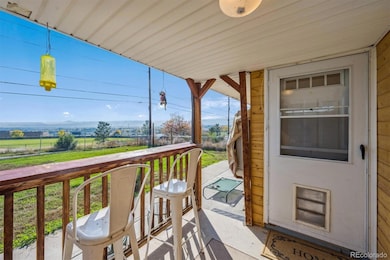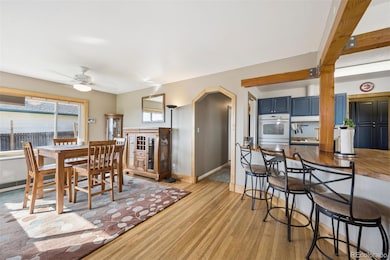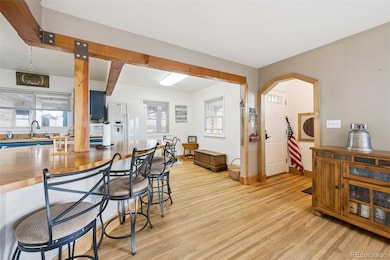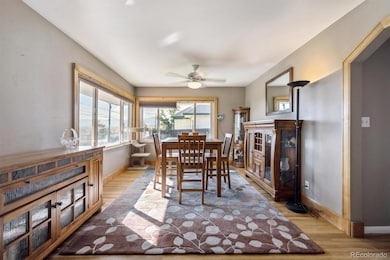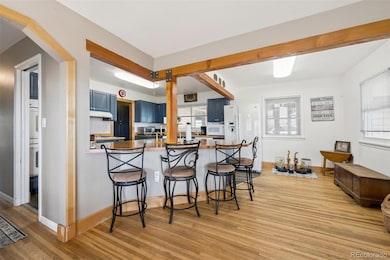13405 W 82nd Ave Arvada, CO 80005
Cameo Estates NeighborhoodEstimated payment $4,812/month
Highlights
- Spa
- Home fronts a pond
- City View
- Van Arsdale Elementary School Rated A-
- Primary Bedroom Suite
- Open Floorplan
About This Home
Charming 1958 Mid Century Mod inspired ranch-style home in Arvada with spectacular mountain views! CAR ENTHUSIAST DREAM! This sweet home offers timeless character & thoughtful updates. Step into a bright & sunny kitchen. Nicely updated kitchen is a true highlight—featuring a hardwood floors, wood counters, blue cabinets, and a double oven. Open to the kitchen you'll find the spacious dining room. The massive family room offers beautiful vaulted T&G ceiling with fan & light, built-in wood shelving, and a flagstone fireplace that anchors the room w/ warmth & character. The main floor features a comfortable primary suite with a private ensuite 3⁄4 bath and access to outside. Large walk-in closet and nicely updated. Bedroom 2 with natural light and wood floors. Bedroom 3 has the potential for adding a conforming bedroom, a great space for a home office, playroom or home gym. Main level laundry offering convenience and functionality. Wonderful bag drop off 3 car attached garage with mud room, powder bath, and lots of storage. Enjoy Colorado evenings in your fully fenced, party house! Huge back patio—complete with a built-in outdoor kitchen, hot tub, large storage shed, water feature, pergola and privacy! Massive 3-car garage and generous RV/off-street parking provide everyday convenience. Seller owns the Solar. Live close to multiple parks, shopping, dining, and outstanding JeffCo schools including Ralston Valley which is a 10 for college prep! And for a little fun, watch the teams practice as you enjoy your mountain views over the playing fields at the high school! You're a short bike ride to Standley Lake regional park, with small beach area, camping teepees and non-motorized boating for recreation! Don't miss this amazing home with NO HOA.
Listing Agent
Real Broker, LLC DBA Real Brokerage Email: amanda@amandadivito.com,303-456-2111 License #40033305 Listed on: 10/16/2025

Co-Listing Agent
Real Broker, LLC DBA Real Brokerage Email: amanda@amandadivito.com,303-456-2111
Home Details
Home Type
- Single Family
Est. Annual Taxes
- $3,874
Year Built
- Built in 1958
Lot Details
- 0.39 Acre Lot
- Home fronts a pond
- South Facing Home
- Property is Fully Fenced
- Landscaped
- Planted Vegetation
- Natural State Vegetation
- Level Lot
- Private Yard
- Grass Covered Lot
Parking
- 3 Car Attached Garage
- 2 Carport Spaces
- Parking Storage or Cabinetry
- Heated Garage
- Lighted Parking
- Dry Walled Garage
- Exterior Access Door
- Gravel Driveway
- 2 RV Parking Spaces
Property Views
- City
- Mountain
Home Design
- Traditional Architecture
- Slab Foundation
- Frame Construction
- Composition Roof
- Wood Siding
- Cement Siding
- Concrete Perimeter Foundation
- Cedar
Interior Spaces
- 1,922 Sq Ft Home
- 1-Story Property
- Open Floorplan
- Wet Bar
- Wired For Data
- Built-In Features
- Wood Ceilings
- Vaulted Ceiling
- Ceiling Fan
- Gas Log Fireplace
- Double Pane Windows
- Window Treatments
- Bay Window
- Mud Room
- Family Room with Fireplace
- Dining Room
- Crawl Space
- Fire and Smoke Detector
Kitchen
- Eat-In Kitchen
- Double Oven
- Cooktop
- Dishwasher
- Kitchen Island
- Disposal
Flooring
- Wood
- Carpet
- Concrete
- Tile
Bedrooms and Bathrooms
- 3 Main Level Bedrooms
- Primary Bedroom Suite
- En-Suite Bathroom
- Walk-In Closet
Laundry
- Laundry Room
- Dryer
- Washer
Outdoor Features
- Spa
- Covered Patio or Porch
- Outdoor Water Feature
- Exterior Lighting
- Rain Gutters
Location
- Ground Level
- Property is near public transit
Schools
- Van Arsdale Elementary School
- Oberon Middle School
- Ralston Valley High School
Utilities
- Radiant Heating System
- Baseboard Heating
- 110 Volts
- Septic Tank
- High Speed Internet
- Phone Connected
- Cable TV Available
Community Details
- No Home Owners Association
- Ferch / Ralston Valley Subdivision
Listing and Financial Details
- Exclusions: Seller's Personal Property, Staging Furniture & Accessories. Pool Table negotiable.
- Assessor Parcel Number 028805
Map
Home Values in the Area
Average Home Value in this Area
Tax History
| Year | Tax Paid | Tax Assessment Tax Assessment Total Assessment is a certain percentage of the fair market value that is determined by local assessors to be the total taxable value of land and additions on the property. | Land | Improvement |
|---|---|---|---|---|
| 2024 | $3,887 | $40,824 | $14,919 | $25,905 |
| 2023 | $3,887 | $40,824 | $14,919 | $25,905 |
| 2022 | $3,247 | $33,704 | $10,101 | $23,603 |
| 2021 | $3,291 | $34,674 | $10,392 | $24,282 |
| 2020 | $2,698 | $28,448 | $9,495 | $18,953 |
| 2019 | $2,658 | $28,448 | $9,495 | $18,953 |
| 2018 | $2,308 | $23,942 | $7,553 | $16,389 |
| 2017 | $2,108 | $23,942 | $7,553 | $16,389 |
| 2016 | $2,558 | $27,285 | $10,004 | $17,281 |
| 2015 | $1,830 | $27,285 | $10,004 | $17,281 |
| 2014 | $1,830 | $18,279 | $8,807 | $9,472 |
Property History
| Date | Event | Price | List to Sale | Price per Sq Ft |
|---|---|---|---|---|
| 10/16/2025 10/16/25 | For Sale | $850,000 | -- | $442 / Sq Ft |
Purchase History
| Date | Type | Sale Price | Title Company |
|---|---|---|---|
| Warranty Deed | $555,900 | None Available | |
| Warranty Deed | $500,000 | None Available | |
| Special Warranty Deed | $168,500 | None Available | |
| Trustee Deed | -- | None Available | |
| Interfamily Deed Transfer | -- | -- | |
| Quit Claim Deed | -- | -- | |
| Quit Claim Deed | -- | -- | |
| Quit Claim Deed | -- | -- |
Mortgage History
| Date | Status | Loan Amount | Loan Type |
|---|---|---|---|
| Open | $290,000 | New Conventional | |
| Previous Owner | $508,328 | VA | |
| Previous Owner | $199,035 | FHA | |
| Previous Owner | $228,000 | Purchase Money Mortgage | |
| Previous Owner | $96,000 | No Value Available |
Source: REcolorado®
MLS Number: 3096318
APN: 29-304-01-001
- 13105 W 81st Ave
- 8334 Deframe Ct
- 8557 Coors Loop
- 12825 W 81st Ave
- 13314 W 86th Dr
- 8364 Xenon St
- 8438 Flora St
- 14200 W 86th Place
- 14247 W 84th Cir Unit C
- 7840 W 87th Dr
- 12727 W 85th Cir
- 13135 W 86th Ave
- 12885 W 86th Ave
- 8325 Holman St Unit B
- 8346 Vivian St
- 8726 Gardenia Cir
- 8895 Alkire St
- 7800 Indiana St
- 7587 Wright Ct
- 13023 W 75th Place
- 14982 W 82nd Place
- 14583 W 91st Dr
- 14813 W 70th Dr
- 6684 Zang Ct
- 7010 Simms St
- 6898 Newman St
- 15274 W 64th Ln Unit 107
- 6400-6454 Simms St
- 15476 W 64th Loop
- 9586 W 89th Cir
- 9586 W 89th Cir Unit 9586
- 9421 W 89th Cir
- 6068 Vivian Ct
- 8945 Field St
- 5904 Zinnia Ct
- 9254 Garland St
- 6388 Nelson Ct
- 10810 W 63rd Ave
- 6097 Quail Ct
- 6596 Iris Way

