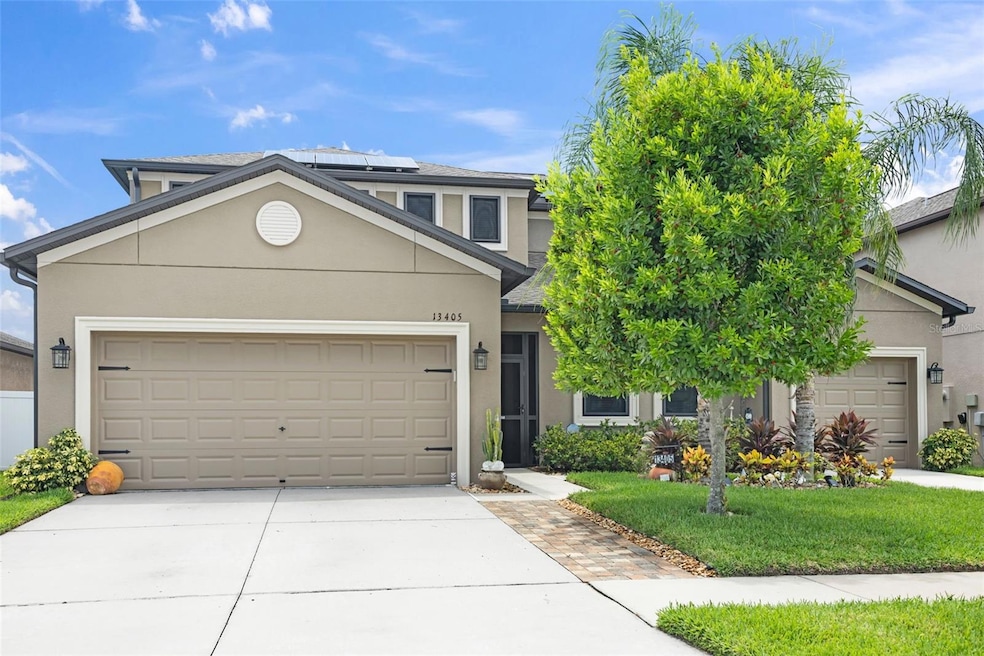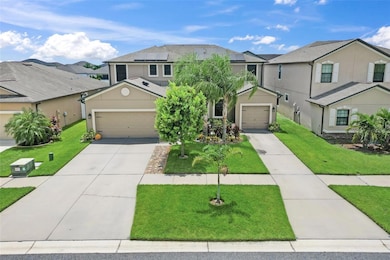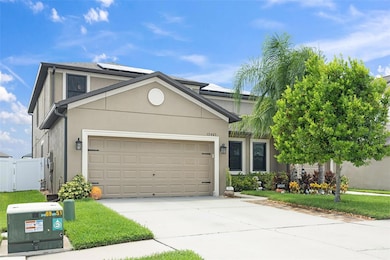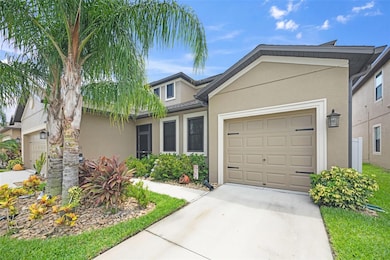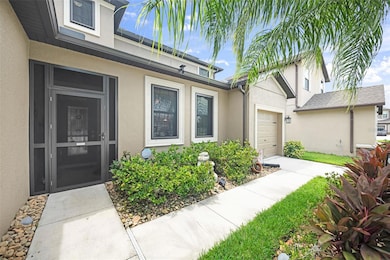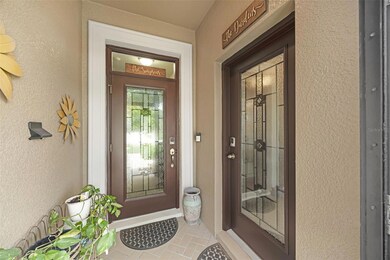13405 White Sapphire Rd Riverview, FL 33579
Estimated payment $4,077/month
Highlights
- In Ground Pool
- Contemporary Architecture
- Hurricane or Storm Shutters
- Solar Power System
- Family Room Off Kitchen
- 3 Car Attached Garage
About This Home
Under contract-accepting backup offers. This spacious 6-bedroom, 4.5-bathroom pool home offers 3,912 square feet of flexible living space and is designed to accommodate multigenerational households with ease. Located in a desirable community with a low HOA and convenient access to major commuter routes, shopping, and dining, this home combines comfort, convenience, and peace of mind. The thoughtfully designed floor plan includes a private multigenerational suite featuring its own entrance, one-car garage, kitchenette, full bathroom, spacious bedroom, and stackable washer and dryer. This unique setup is ideal for in-laws, guests, or long-term stays. The open-concept main living area flows into a gourmet kitchen and offers a seamless connection to the outdoors. A luxury pool, fully fenced yard, and electric retractable awning create an entertainer’s dream space. The home is equipped with permanent hurricane shutters throughout, including a roll-down shutter at the sliding glass door, providing both security and storm protection. Additional features include whole-house surge protection, wiring for a whole-house generator, a Level 2 EV charger, and a fully transferable solar system that delivers energy savings and long-term value. This well-appointed home offers a rare opportunity to enjoy modern amenities, energy efficiency, and a flexible layout perfect for today’s lifestyle. Schedule your private showing today.
Listing Agent
EXP REALTY LLC Brokerage Phone: 888-883-8509 License #3472786 Listed on: 08/25/2025

Home Details
Home Type
- Single Family
Est. Annual Taxes
- $8,570
Year Built
- Built in 2017
Lot Details
- 7,200 Sq Ft Lot
- Lot Dimensions are 60x120
- North Facing Home
- Irrigation Equipment
- Property is zoned PD
HOA Fees
- $13 Monthly HOA Fees
Parking
- 3 Car Attached Garage
- Electric Vehicle Home Charger
Home Design
- Contemporary Architecture
- Slab Foundation
- Shingle Roof
- Concrete Siding
Interior Spaces
- 3,912 Sq Ft Home
- 2-Story Property
- Awning
- Family Room Off Kitchen
- Living Room
- Hurricane or Storm Shutters
Kitchen
- Range
- Microwave
- Dishwasher
- Disposal
Flooring
- Ceramic Tile
- Luxury Vinyl Tile
Bedrooms and Bathrooms
- 6 Bedrooms
- Primary Bedroom Upstairs
- Walk-In Closet
Laundry
- Laundry Room
- Dryer
- Washer
Eco-Friendly Details
- Energy-Efficient Thermostat
- Solar Power System
Pool
- In Ground Pool
Utilities
- Central Heating and Cooling System
- Thermostat
- Water Filtration System
- Water Softener
Community Details
- Sarah Ranney Association, Phone Number (727) 299-9555
- Visit Association Website
- South Fork Tr P Ph 1A & Subdivision
Listing and Financial Details
- Visit Down Payment Resource Website
- Tax Lot 72
- Assessor Parcel Number U-15-31-20-A57-000000-00072.0
- $2,862 per year additional tax assessments
Map
Home Values in the Area
Average Home Value in this Area
Tax History
| Year | Tax Paid | Tax Assessment Tax Assessment Total Assessment is a certain percentage of the fair market value that is determined by local assessors to be the total taxable value of land and additions on the property. | Land | Improvement |
|---|---|---|---|---|
| 2025 | $8,570 | $331,535 | -- | -- |
| 2024 | $8,570 | $322,191 | -- | -- |
| 2023 | $8,381 | $312,807 | $0 | $0 |
| 2022 | $7,930 | $303,696 | $0 | $0 |
| 2021 | $7,527 | $294,850 | $0 | $0 |
| 2020 | $7,427 | $290,779 | $0 | $0 |
| 2019 | $7,185 | $284,241 | $0 | $0 |
| 2018 | $6,693 | $258,493 | $0 | $0 |
| 2017 | $3,370 | $32,400 | $0 | $0 |
Property History
| Date | Event | Price | List to Sale | Price per Sq Ft | Prior Sale |
|---|---|---|---|---|---|
| 12/24/2025 12/24/25 | For Sale | $645,000 | 0.0% | $165 / Sq Ft | |
| 12/09/2025 12/09/25 | Pending | -- | -- | -- | |
| 12/02/2025 12/02/25 | Price Changed | $645,000 | -1.5% | $165 / Sq Ft | |
| 08/25/2025 08/25/25 | For Sale | $655,000 | +95.2% | $167 / Sq Ft | |
| 08/17/2018 08/17/18 | Off Market | $335,490 | -- | -- | |
| 05/30/2017 05/30/17 | Sold | $335,490 | 0.0% | $87 / Sq Ft | View Prior Sale |
| 02/28/2017 02/28/17 | Pending | -- | -- | -- | |
| 02/10/2017 02/10/17 | For Sale | $335,490 | -- | $87 / Sq Ft |
Purchase History
| Date | Type | Sale Price | Title Company |
|---|---|---|---|
| Special Warranty Deed | $335,500 | North American Title Co | |
| Deed | $360,000 | -- | |
| Deed | $1,725,000 | -- |
Mortgage History
| Date | Status | Loan Amount | Loan Type |
|---|---|---|---|
| Open | $268,392 | New Conventional |
Source: Stellar MLS
MLS Number: TB8420914
APN: U-15-31-20-A57-000000-00072.0
- 13443 White Sapphire Rd
- 13326 Evening Sunset Ln
- 13248 Graham Yarden Dr
- 13612 Ashlar Slate Place
- 11303 Misty Isle Ln
- 13639 Ashlar Slate Place
- 13622 Ashlar Slate Place
- 11519 Misty Isle Ln
- 11511 Misty Isle Ln
- 13444 Fladgate Mark Dr
- 11913 Sunburst Marble Rd
- 11911 Sunburst Marble Rd
- 11750 Sunburst Marble Rd
- 13807 Felix Will Rd
- 13443 Graham Yarden Dr
- 13809 Felix Will Rd
- 13455 Graham Yarden Dr
- 13207 Sunset Shore Cir
- 13622 Tonya Anne Dr
- 13913 Felix Will Rd
