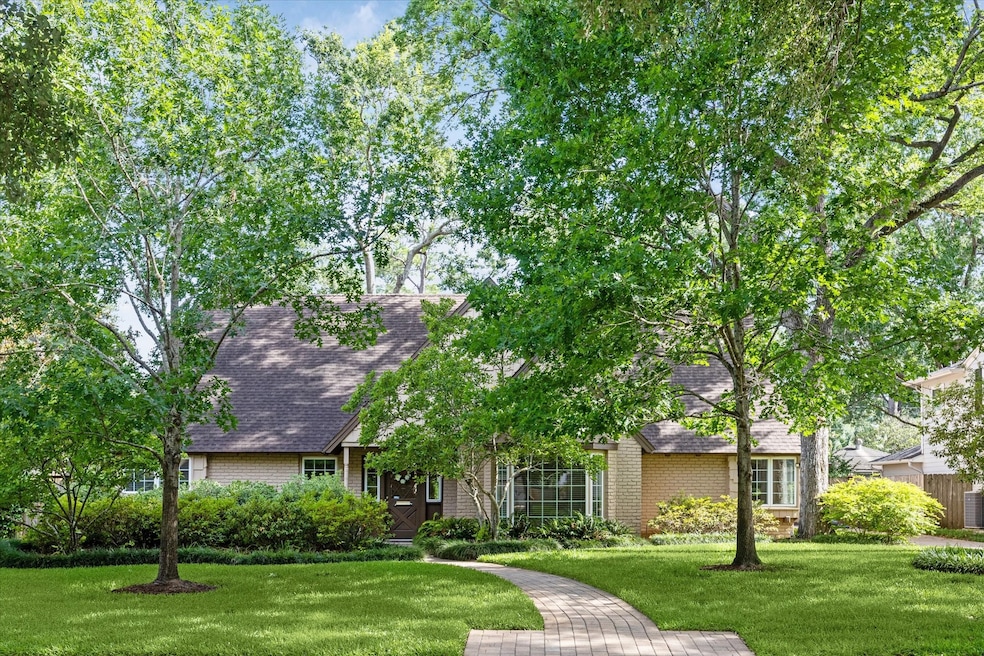
13407 Pinerock Ln Houston, TX 77079
Memorial NeighborhoodHighlights
- Clubhouse
- Deck
- Private Yard
- Wilchester Elementary School Rated A
- Traditional Architecture
- Community Pool
About This Home
As of June 2025Charming home in Wilchester with an incredible flowing floorplan. A two-story entry opens to a large formal living room, formal dining, and a spacious family room featuring a gas log fireplace and built-in cabinet—ideal for entertaining. The kitchen features a wet bar and opens to the breakfast area with views of the backyard. The primary suite is down with two closets and an ensuite bath with walk-in shower. A second bedroom and half bath are also on the main floor—perfect for guests or a home office. Upstairs offers three generous bedrooms and one full bath. Outside, enjoy the shaded lawn under the pergola—ideal for relaxing or entertaining. Don’t miss the whole-home generator for added peace of mind. A perfect blend of comfort and functionality in a sought-after neighborhood. Don’t miss the whole-home generator for added peace of mind and new windows.
Last Agent to Sell the Property
Martha Turner Sotheby's International Realty License #0333409 Listed on: 05/19/2025
Home Details
Home Type
- Single Family
Est. Annual Taxes
- $16,486
Year Built
- Built in 1967
Lot Details
- 9,040 Sq Ft Lot
- Lot Dimensions are 80x113
- North Facing Home
- Sprinkler System
- Private Yard
HOA Fees
- $72 Monthly HOA Fees
Parking
- 2 Car Detached Garage
- Garage Door Opener
- Driveway
- Additional Parking
Home Design
- Traditional Architecture
- Brick Exterior Construction
- Slab Foundation
- Composition Roof
- Wood Siding
Interior Spaces
- 2,901 Sq Ft Home
- 1-Story Property
- Crown Molding
- Ceiling Fan
- Gas Log Fireplace
- Window Treatments
- Formal Entry
- Family Room
- Living Room
- Breakfast Room
- Dining Room
- Utility Room
- Washer and Gas Dryer Hookup
- Fire and Smoke Detector
Kitchen
- Walk-In Pantry
- Double Oven
- Electric Oven
- Electric Cooktop
- Microwave
- Dishwasher
- Pots and Pans Drawers
- Disposal
Flooring
- Carpet
- Tile
- Travertine
Bedrooms and Bathrooms
- 5 Bedrooms
- En-Suite Primary Bedroom
- Bathtub with Shower
Eco-Friendly Details
- Energy-Efficient Windows with Low Emissivity
- Energy-Efficient HVAC
Outdoor Features
- Deck
- Covered Patio or Porch
Schools
- Wilchester Elementary School
- Memorial Middle School
- Stratford High School
Utilities
- Cooling System Powered By Gas
- Forced Air Zoned Heating and Cooling System
- Heating System Uses Gas
- Power Generator
Community Details
Overview
- Association fees include clubhouse, ground maintenance, recreation facilities
- Wilchester Owners Committee Association, Phone Number (713) 466-1204
- Wilchester Subdivision
Amenities
- Clubhouse
- Meeting Room
- Party Room
Recreation
- Tennis Courts
- Pickleball Courts
- Community Playground
- Community Pool
- Park
Security
- Security Guard
Similar Homes in Houston, TX
Home Values in the Area
Average Home Value in this Area
Mortgage History
| Date | Status | Loan Amount | Loan Type |
|---|---|---|---|
| Closed | $50,000 | Future Advance Clause Open End Mortgage | |
| Closed | $34,000 | Unknown | |
| Closed | $102,020 | Unknown | |
| Closed | $106,850 | Unknown | |
| Closed | $45,000 | Credit Line Revolving | |
| Closed | $25,000 | Construction |
Property History
| Date | Event | Price | Change | Sq Ft Price |
|---|---|---|---|---|
| 06/10/2025 06/10/25 | Sold | -- | -- | -- |
| 05/22/2025 05/22/25 | Pending | -- | -- | -- |
| 05/19/2025 05/19/25 | For Sale | $950,000 | -- | $327 / Sq Ft |
Tax History Compared to Growth
Tax History
| Year | Tax Paid | Tax Assessment Tax Assessment Total Assessment is a certain percentage of the fair market value that is determined by local assessors to be the total taxable value of land and additions on the property. | Land | Improvement |
|---|---|---|---|---|
| 2024 | $3,605 | $747,920 | $535,200 | $212,720 |
| 2023 | $3,605 | $786,427 | $535,200 | $251,227 |
| 2022 | $16,445 | $726,265 | $508,440 | $217,825 |
| 2021 | $15,612 | $639,449 | $490,600 | $148,849 |
| 2020 | $15,978 | $637,705 | $490,600 | $147,105 |
| 2019 | $16,695 | $637,705 | $490,600 | $147,105 |
| 2018 | $4,604 | $670,846 | $490,600 | $180,246 |
| 2017 | $15,944 | $670,846 | $490,600 | $180,246 |
| 2016 | $14,494 | $670,846 | $490,600 | $180,246 |
| 2015 | $6,009 | $670,846 | $490,600 | $180,246 |
| 2014 | $6,009 | $555,875 | $338,960 | $216,915 |
Agents Affiliated with this Home
-
C
Seller's Agent in 2025
Clinton Simpson
Martha Turner Sotheby's International Realty
(281) 639-7191
44 in this area
127 Total Sales
-

Buyer's Agent in 2025
Ruth Carruthers
Compass RE Texas, LLC - Houston
(713) 965-0812
6 in this area
160 Total Sales
Map
Source: Houston Association of REALTORS®
MLS Number: 18994868
APN: 0981050000023
- 13302 Taylorcrest Rd
- 13403 Taylorcrest Rd
- 602 Durley Dr
- 13138 Barryknoll Ln
- 10922 Leaning Ash Ln
- 434 E Gaywood Dr
- 815 Patchester Dr
- 941 Wycliffe Dr
- 710 W Forest Dr
- 14006 Memorial Reserve Place
- 303 Glenchester St
- 881 Wax Myrtle Ln Unit A
- 13115 Apple Tree Rd
- 859 Wax Myrtle Ln
- 861 Wax Myrtle Ln
- 10922 Lasso Ln
- 841 Wax Myrtle Ln Unit A
- 13622 Indian Creek Rd
- 921 Wax Myrtle Ln
- 905 Wax Myrtle Ln






