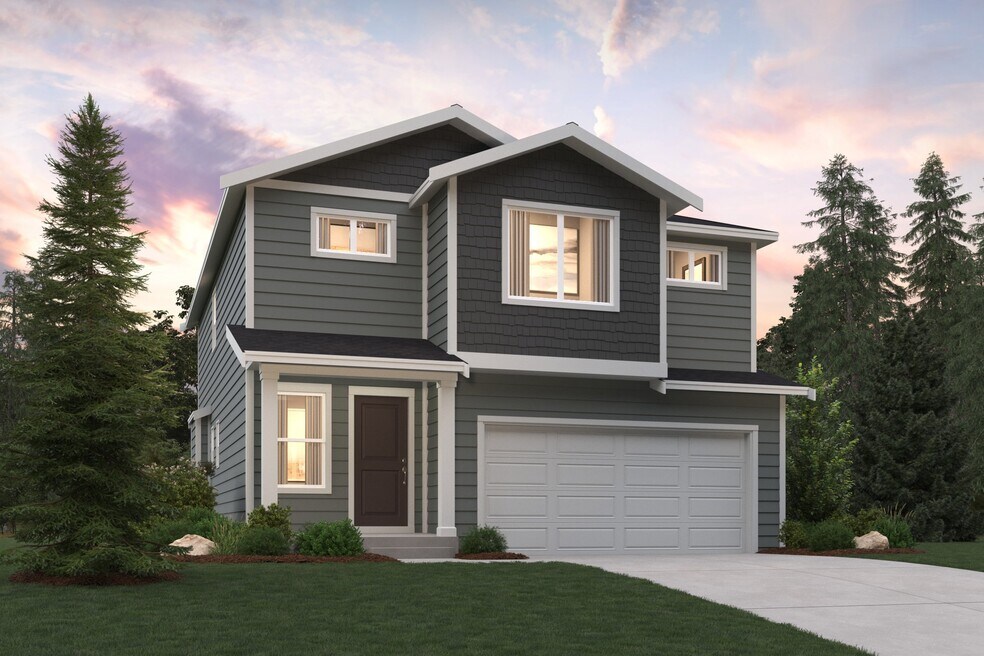
Estimated payment $3,477/month
Total Views
1,134
4
Beds
2.5
Baths
1,914
Sq Ft
$287
Price per Sq Ft
Highlights
- New Construction
- Fireplace
- No Interior Steps
- Freestanding Bathtub
- Laundry Room
About This Home
Experience two stories of thoughtfully designed space in Daisy Heights' Stella floor plan. The main level offers an open-concept great room with a convenient half bathroom, spacious island and full pantry in the kitchen area, and access to the charming outdoor patio. Head up the stairs to the second-floor loft. From here, you can access the full laundry room, as well as all four bedrooms. The primary suite stands out with an en-suite bathroom, boasting a dual-sink vanity and free-standing bathtub, plus a roomy walk-in closet. Blending both style and comfort, the Stella ensures a harmonious existence!
Home Details
Home Type
- Single Family
Parking
- 2 Car Garage
Home Design
- New Construction
Interior Spaces
- 2-Story Property
- Fireplace
- Laundry Room
Bedrooms and Bathrooms
- 4 Bedrooms
- Freestanding Bathtub
Accessible Home Design
- No Interior Steps
Map
Other Move In Ready Homes in Daisy Heights
About the Builder
Since 2002, they’ve been building on their vision of a home for every dream in sought-after metros from coast to coast—specializing in everything from single-family homes to townhomes, paired homes and condos in markets across the U.S. They also offer a hands-on process—uniquely tailored to one's needs and lifestyle—providing guidance on neighborhood amenities, smart home technologies, home loans and more. It’s all about delivering the quality home they've been dreaming of.
Nearby Homes
- 13422 324th Ave SE Unit 218
- 13420 323rd Dr SE Unit 201
- Daisy Heights
- 13336 323rd Dr SE Unit 105
- 13425 323rd Ave SE Unit 216
- 14055 Sultan Basin Rd
- 32320 135th Place SE Unit 210
- 32328 135th Place SE Unit 212
- Timber Ridge Estates
- 717 High Ave
- 515 Hight Ave
- 14416 339th Ave SE
- 603 Alder St
- 0 Trout Farm Rd Unit NWM2415638
- 7511 Woods Lake Rd
- 7521 Woods Lake Rd
- 14921 250th Dr SE
- 15025 250th Dr SE
- 15107 250th Dr SE
- 17512 260th Ave SE
