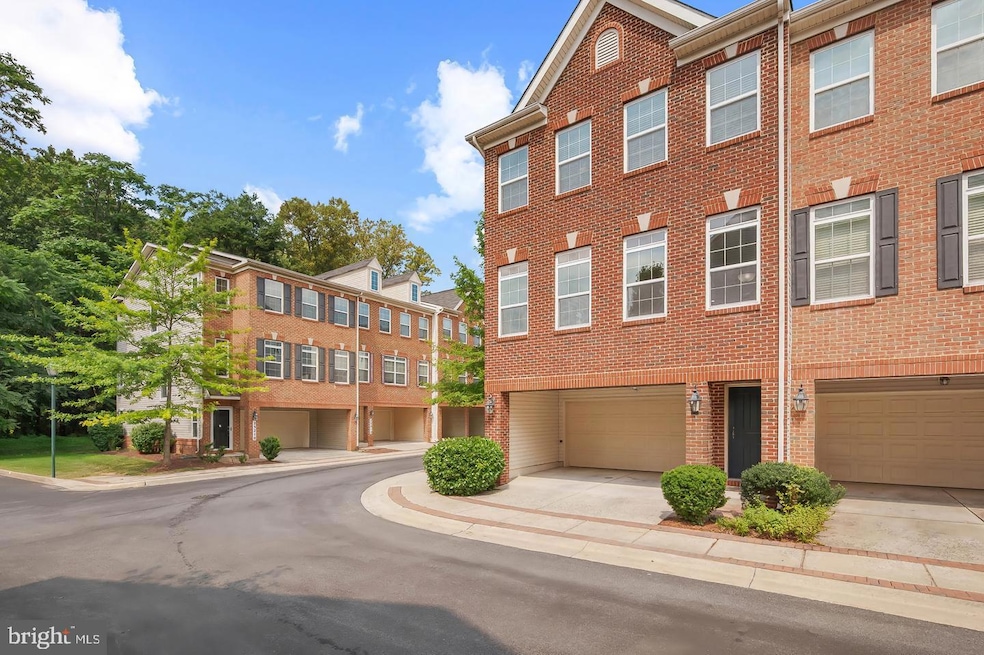13408 Roberts Tavern Ct Unit 2376 Clarksburg, MD 20871
Highlights
- Colonial Architecture
- Recreation Room
- Living Room
- Clarksburg Elementary Rated A
- 2 Car Attached Garage
- En-Suite Primary Bedroom
About This Home
End unit Spacious townhouse in desirable Gateway Commons with approx. 2,686 sqft of living space, 3 bedrooms, 2 full baths, 1 half bath and 2 attach car garage. Enter into foyer that leads to recreation room ideal for home office, with walkout access to the back patio. Enjoy Bright and sun filled plush carpeted living and dining area with abundant of natural light. The kitchen includes hardwood floors , granite countertops and island with breakfast bar seating, stainless steel appliances, a pantry, backsplash and access to a balcony. The kitchen overlooks Nice cozy Family room with gas fireplace and hardwood floors. Powder room completes the main level. The upper level comes with 3 bedrooms, including a spacious primary suite with walk-in closet, and primary bath featuring dual vanities, a large soaking tub, and a separate shower. A centrally located laundry room and a second full bath with double sinks in the hallway.
Townhouse Details
Home Type
- Townhome
Est. Annual Taxes
- $5,385
Year Built
- Built in 2011
Lot Details
- 2,686 Sq Ft Lot
Parking
- 2 Car Attached Garage
- Front Facing Garage
Home Design
- Colonial Architecture
- Brick Front
Interior Spaces
- 2,686 Sq Ft Home
- Property has 3 Levels
- Family Room
- Living Room
- Dining Room
- Recreation Room
Bedrooms and Bathrooms
- 3 Bedrooms
- En-Suite Primary Bedroom
Basement
- Walk-Out Basement
- Connecting Stairway
- Garage Access
- Rear Basement Entry
- Natural lighting in basement
Utilities
- Forced Air Heating and Cooling System
- Natural Gas Water Heater
Listing and Financial Details
- Residential Lease
- Security Deposit $2,999
- Tenant pays for cable TV, common area maintenance, electricity, exterior maintenance, gas, heat, insurance, lawn/tree/shrub care, light bulbs/filters/fuses/alarm care, minor interior maintenance, snow removal, all utilities, water
- The owner pays for association fees
- 12-Month Min and 36-Month Max Lease Term
- Available 9/4/25
- Assessor Parcel Number 160203687437
Community Details
Overview
- Property has a Home Owners Association
- Gateway Commons Subdivision
Pet Policy
- No Pets Allowed
Map
Source: Bright MLS
MLS Number: MDMC2198272
APN: 02-03687437
- 13412 Bluebeard Terrace
- 23239 Observation Dr Unit 2225
- 13110 Dowdens Station Way
- 22931 Townsend Trail
- 23413 Harness Point Way
- 13130 Hawkeye Alley
- 13121 Clarksburg Square Rd
- 13126 Hawkeye Alley
- 23320 Clarksburg Rd
- 23511 Public House Rd Unit 101
- 22604 Tate St
- 9 Webster Hill Ct
- 23516 Overlook Park Dr Unit 8
- 23624 General Store Dr
- 22533 Phillips St Unit 1501
- 13007 Ebenezer Chapel Dr
- 23646 Overlook Park Dr
- 23401 Winemiller Way
- 22504 Phillips St Unit 503
- 23402 Winemiller Way
- 23210 Roberts Tavern Dr Unit 2375
- 23216 Observation Dr Unit 2261
- 13412 Bluebeard Terrace
- 23161 Timber Creek Ln
- 13019 Saint Clair Rd
- 23329 Brewers Tavern Way
- 23323 Brewers Tavern Way
- 13130 Hawkeye Alley
- 23519 Public House Rd Unit 101
- 22517 Phillips St Unit 1509
- 23402 Winemiller Way
- 23857 Burdette Forest Rd
- 13058 Clarksburg Square Rd
- 13203 Getty Ln
- 22455 Glenbow Way
- 13218 Getty Ln
- 22414 Glenbow Way
- 22551 Cabin Branch Ave
- 13227 Catawba Manor Way
- 12817 Clarks Crossing Dr







