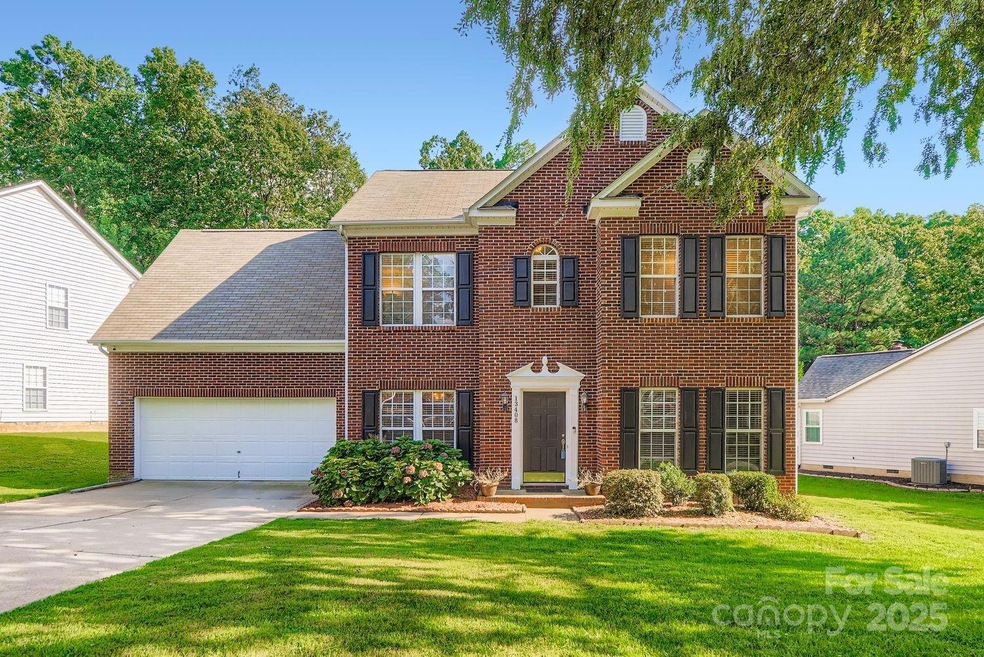
13408 Toka Ct Huntersville, NC 28078
Estimated payment $2,373/month
Highlights
- Popular Property
- 2 Car Attached Garage
- Shed
- Screened Porch
- Home Security System
- Tile Flooring
About This Home
From the moment you enter, you’re greeted by a welcoming foyer with a formal DR on one side & a private home office on the other. The heart of the home is the generous FR, filled with natural light from ample windows & centered around a cozy gas fp. It flows seamlessly into the beautifully updated kitchen, featuring newer cabinets, stainless steel appliances, Quartz countertops, tile flooring, a breakfast bar, & a sunny breakfast area. Upstairs, retreat to your primary suite with spa-like bath w/ dual sinks, a relaxing garden tub, a separate shower, & spacious walk-in closet. 3 additional bedrooms—one large enough to serve as a bonus room—offer flexibility for guests or hobbies. A secondary full bath with tile flooring and a convenient laundry room complete the upstairs. Step outside to enjoy the screened porch, a fenced backyard, & a storage building with a roll-up door. A generator is included for peace of mind, and the attached two-car garage provides plenty of parking and storage.
Listing Agent
Hines & Associates Realty LLC Brokerage Email: me@RealtorTimBrown.com License #193245 Listed on: 08/20/2025
Home Details
Home Type
- Single Family
Est. Annual Taxes
- $2,177
Year Built
- Built in 2000
Lot Details
- Lot Dimensions are 89x145x48x175
- Back Yard Fenced
- Property is zoned GR
HOA Fees
- $18 Monthly HOA Fees
Parking
- 2 Car Attached Garage
- Front Facing Garage
- Garage Door Opener
- Driveway
Home Design
- Brick Exterior Construction
- Slab Foundation
- Vinyl Siding
Interior Spaces
- 2-Story Property
- Insulated Windows
- Great Room with Fireplace
- Screened Porch
- Home Security System
- Electric Dryer Hookup
Kitchen
- Self-Cleaning Oven
- Electric Range
- Microwave
- Dishwasher
- Disposal
Flooring
- Laminate
- Tile
Bedrooms and Bathrooms
- 4 Bedrooms
Outdoor Features
- Shed
- Outbuilding
Utilities
- Forced Air Heating and Cooling System
- Heating System Uses Natural Gas
- Power Generator
- Gas Water Heater
Community Details
- Sentry Management Association, Phone Number (704) 897-1660
- Plum Creek Subdivision
- Mandatory home owners association
Listing and Financial Details
- Assessor Parcel Number 017-374-50
- Tax Block 4
Map
Home Values in the Area
Average Home Value in this Area
Tax History
| Year | Tax Paid | Tax Assessment Tax Assessment Total Assessment is a certain percentage of the fair market value that is determined by local assessors to be the total taxable value of land and additions on the property. | Land | Improvement |
|---|---|---|---|---|
| 2024 | $2,177 | $322,700 | $85,000 | $237,700 |
| 2023 | $2,293 | $322,700 | $85,000 | $237,700 |
| 2022 | $2,129 | $229,100 | $60,000 | $169,100 |
| 2021 | $2,112 | $229,100 | $60,000 | $169,100 |
| 2020 | $2,087 | $229,100 | $60,000 | $169,100 |
| 2019 | $2,081 | $229,100 | $60,000 | $169,100 |
| 2018 | $2,158 | $181,400 | $35,000 | $146,400 |
| 2017 | $2,129 | $181,400 | $35,000 | $146,400 |
| 2016 | $2,125 | $181,400 | $35,000 | $146,400 |
| 2015 | $2,122 | $181,400 | $35,000 | $146,400 |
| 2014 | $2,120 | $0 | $0 | $0 |
Property History
| Date | Event | Price | Change | Sq Ft Price |
|---|---|---|---|---|
| 08/20/2025 08/20/25 | For Sale | $399,000 | -- | $181 / Sq Ft |
Mortgage History
| Date | Status | Loan Amount | Loan Type |
|---|---|---|---|
| Closed | $180,500 | VA | |
| Closed | $37,000 | Stand Alone Second | |
| Closed | $44,800 | Stand Alone Second | |
| Closed | $172,622 | VA |
Similar Homes in Huntersville, NC
Source: Canopy MLS (Canopy Realtor® Association)
MLS Number: 4293402
APN: 017-374-50
- 12101 Old Statesville Rd
- 11518 Solstice Way
- 12536 Stoneybrook Pkwy
- 11951 Old Statesville Rd
- 11733 Mesquite Rd
- 11807 Midnight Way
- 15021 Meacham Farm Dr
- 15104 Meacham Farm Dr
- 12920 Heath Grove Dr
- 11927 Hambright Rd
- 11965 Hambright Rd
- 17409 Carolina Hickory Dr Unit 97
- 13409 Ethelyn Cir
- 16038 Red Buckeye Ln
- 12611 Chantrey Way
- 12614 Chantrey Way
- 17209 Carolina Hickory Dr
- 11741 Blessington Rd
- 13610 Aldenbrook Dr
- 13704 Aldenbrook Dr
- 12143 Westeros Ln
- 11943 Old Statesville Rd
- 11418 Elmira Ave
- 13035 Ardmore Forest Rd
- 17112 Carolina Hickory Dr
- 13764 Aldenbrook Dr
- 11920 Joleen Ct
- 13428 Bryton Gap Blvd
- 11122 Hambright Junction Dr
- 13415 S Old Statesville Rd
- 113 Whispering Pines Ln
- 8916 Keller Ct
- 1120 Autumn Field Dr
- 14022 Garden District Row
- 245 Beacon Town Dr
- 11010 Northlake Landing Dr Unit 3-307.1410257
- 11010 Northlake Landing Dr Unit 3-304.1410256
- 11010 Northlake Landing Dr Unit 1-307.1410260
- 11010 Northlake Landing Dr Unit 4-301.1410259
- 11010 Northlake Landing Dr Unit 1-207.1410263






