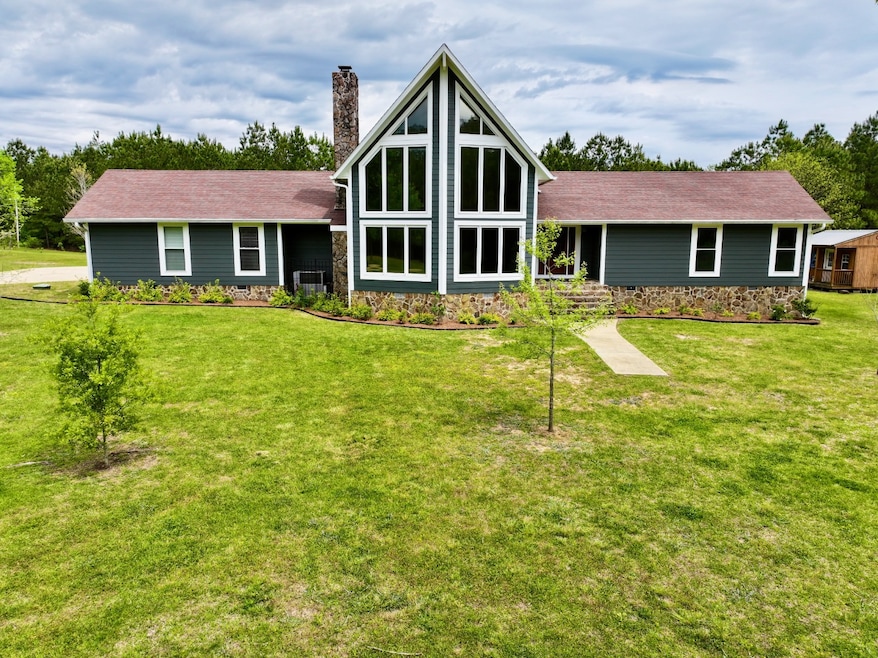1341 Allen Walker Rd Grove Hill, AL 36451
Estimated payment $3,810/month
Highlights
- In Ground Pool
- 22 Acre Lot
- Vaulted Ceiling
- View of Trees or Woods
- Open Floorplan
- Wood Flooring
About This Home
Experience refined country living in this beautifully updated home, perfectly situated on over 22 acres of manicured grounds and serene pine timber. A long, private driveway leads to this spacious residence, offering the ideal blend of privacy, comfort, and modern amenities. Completely renovated in 2017, the home features oak and Brazilian hardwood floors, vaulted ceilings, and abundant natural light throughout. The well-appointed kitchen includes granite countertops, a new tile backsplash, stainless steel appliances, slide-out cabinetry, and a large walk-in pantry. The open living area centers around a gas-log fireplace (convertible to wood-burning) and offers seamless access to outdoor spaces. The primary suite is a true retreat with marble countertops, a walk-in shower, a Jacuzzi tub, and expansive walk-in closets. Two additional bedrooms share a Jack-and-Jill bath, and a spacious bonus room offers flexible use for an office, media room, or guest space. Exterior highlights include a gunite pool with waterfalls (built 2018), a workshop, multiple storage buildings, and level land with potential value in approximately 16 acres of unappraised pine timber. The property is equipped with two HVAC units (2019 & 2020) and two on-demand hot water heaters. Located just minutes from town, this property provides the space, privacy, and upgrades you've been looking for - all in a peaceful setting. Buyer to verify all information to their satisfaction.
Home Details
Home Type
- Single Family
Est. Annual Taxes
- $1,090
Year Built
- Built in 1994 | Remodeled in 2017
Lot Details
- 22 Acre Lot
- Landscaped with Trees
Parking
- 2 Car Attached Garage
- Driveway
Home Design
- Asphalt Roof
- HardiePlank Siding
Interior Spaces
- 3,395 Sq Ft Home
- 2-Story Property
- Open Floorplan
- Vaulted Ceiling
- 1 Fireplace
- Living Room
- Dining Room
- Bonus Room
- Views of Woods
- Laundry Room
Kitchen
- Walk-In Pantry
- Oven
- Dishwasher
- Stainless Steel Appliances
- Granite Countertops
Flooring
- Wood
- Tile
Bedrooms and Bathrooms
- 3 Bedrooms
- Primary Bedroom on Main
- En-Suite Primary Bedroom
- Walk-In Closet
- Soaking Tub
Pool
- In Ground Pool
- Gunite Pool
Outdoor Features
- Covered Patio or Porch
- Separate Outdoor Workshop
- Shed
Utilities
- Central Air
- Water Heater
- Septic Tank
Map
Home Values in the Area
Average Home Value in this Area
Tax History
| Year | Tax Paid | Tax Assessment Tax Assessment Total Assessment is a certain percentage of the fair market value that is determined by local assessors to be the total taxable value of land and additions on the property. | Land | Improvement |
|---|---|---|---|---|
| 2024 | $1,090 | $100,180 | $7,200 | $92,980 |
| 2023 | $1,075 | $68,520 | $8,920 | $59,600 |
| 2022 | $1,050 | $68,480 | $8,820 | $59,660 |
| 2021 | $914 | $59,820 | $7,780 | $52,040 |
| 2020 | $962 | $59,440 | $7,180 | $52,260 |
| 2019 | $854 | $13,780 | $1,620 | $12,160 |
| 2016 | $839 | $26,800 | $0 | $0 |
| 2015 | -- | $29,780 | $0 | $0 |
| 2014 | -- | $29,780 | $0 | $0 |
Property History
| Date | Event | Price | Change | Sq Ft Price |
|---|---|---|---|---|
| 08/13/2025 08/13/25 | For Sale | $698,000 | -- | $206 / Sq Ft |
Purchase History
| Date | Type | Sale Price | Title Company |
|---|---|---|---|
| Survivorship Deed | $390,000 | -- | |
| Grant Deed | $390,000 | -- |
Mortgage History
| Date | Status | Loan Amount | Loan Type |
|---|---|---|---|
| Closed | $430,000 | New Conventional |
Source: NY State MLS
MLS Number: 11554110
APN: 2908280000019000
- 1456 Allen Walker Rd
- 12866 Highway 43
- 180 Manna Place
- 19600 Block Highway 43
- 252 S Jackson St
- 0 U S 84
- 506 Lavender Rd
- 135 5th Ave
- 167 4th Ave
- 155 4th Ave
- 101 3rd Ave
- 9109 Highway 43
- 112 2nd Ave
- 120 Oak St
- 158 N Jackson St
- 122 Wilson Ave
- 192 Robinson St
- 4501 Walker Springs Rd
- 111 Sage Ave
- 19174 Old Highway 84







