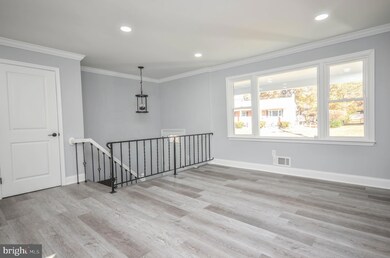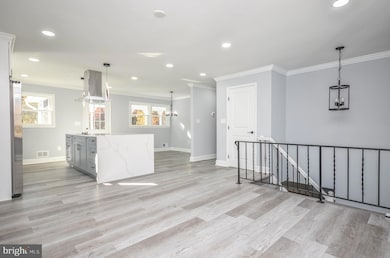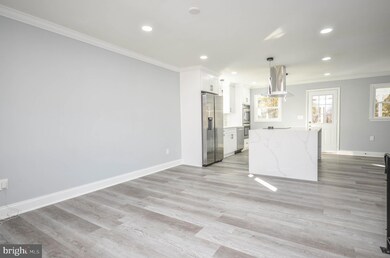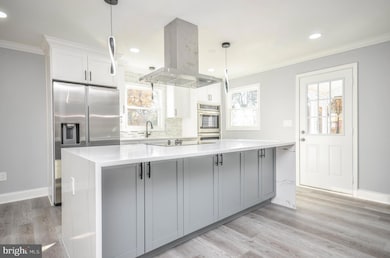
1341 Ava Rd Severn, MD 21144
Highlights
- Eat-In Gourmet Kitchen
- Open Floorplan
- No HOA
- 0.35 Acre Lot
- Deck
- Upgraded Countertops
About This Home
As of January 2025Offer Deadline: Wednesday, November 13th at 1 PM. Here’s a beautifully updated home featuring 4 bedrooms and 3 bathrooms, located in a peaceful, desirable neighborhood in Severn. The main level boasts a spacious, open floor plan, perfect for both everyday living and entertaining. The sun-filled living room flows seamlessly into a modern kitchen that’s sure to impress. The kitchen features an enormous island, stainless steel appliances, a double wall oven, and chic pendant lighting that adds a touch of elegance. The adjacent dining area completes the heart of the home, with ample space for hosting gatherings. Off the kitchen, you'll find a large screened deck, ideal for relaxing or enjoying meals outdoors. Down the hall, the master suite offers a private retreat, complete with an updated, luxurious master bathroom. Two additional generously sized bedrooms, an updated hall bathroom, and plenty of storage/linen closets provide ample space for family or guests. The fully finished, walkout basement extends your living space with a huge den featuring an electric fireplace, perfect for cozy nights in. A wet bar with an extra fridge adds convenience for entertaining. The basement also includes a 4th bedroom, a laundry room with plenty of storage space, and a sliding glass door that leads out to a back patio. This area overlooks a large, fenced-in backyard, offering privacy and space for outdoor activities. This home is situated on a .35-acre lot in a quiet, tranquil part of Severn, providing both serenity and convenience. It’s truly a move-in-ready gem!
Last Agent to Sell the Property
LuxManor Real Estate, Inc License #MD533602 Listed on: 11/09/2024
Home Details
Home Type
- Single Family
Est. Annual Taxes
- $4,458
Year Built
- Built in 1967 | Remodeled in 2024
Lot Details
- 0.35 Acre Lot
- Back Yard Fenced
- Property is in excellent condition
- Property is zoned R5
Parking
- Driveway
Home Design
- Split Foyer
- Block Foundation
- Frame Construction
Interior Spaces
- Property has 2 Levels
- Open Floorplan
- Wet Bar
- Recessed Lighting
- Electric Fireplace
- Sliding Doors
- Dining Area
Kitchen
- Eat-In Gourmet Kitchen
- Breakfast Area or Nook
- Built-In Double Oven
- Cooktop with Range Hood
- Extra Refrigerator or Freezer
- Ice Maker
- Dishwasher
- Stainless Steel Appliances
- Kitchen Island
- Upgraded Countertops
- Disposal
Bedrooms and Bathrooms
- En-Suite Bathroom
- Walk-In Closet
- Bathtub with Shower
Laundry
- Laundry on lower level
- Dryer
- Washer
Finished Basement
- Walk-Out Basement
- Basement Fills Entire Space Under The House
- Basement Windows
Outdoor Features
- Deck
- Screened Patio
- Exterior Lighting
- Shed
Utilities
- Central Heating and Cooling System
- Vented Exhaust Fan
- Natural Gas Water Heater
Community Details
- No Home Owners Association
- Severn Subdivision
Listing and Financial Details
- Tax Lot 7
- Assessor Parcel Number 020415202346990
Ownership History
Purchase Details
Home Financials for this Owner
Home Financials are based on the most recent Mortgage that was taken out on this home.Purchase Details
Home Financials for this Owner
Home Financials are based on the most recent Mortgage that was taken out on this home.Purchase Details
Purchase Details
Purchase Details
Home Financials for this Owner
Home Financials are based on the most recent Mortgage that was taken out on this home.Similar Homes in the area
Home Values in the Area
Average Home Value in this Area
Purchase History
| Date | Type | Sale Price | Title Company |
|---|---|---|---|
| Assignment Deed | $535,000 | Universal Title | |
| Special Warranty Deed | $353,000 | Priority Title | |
| Trustee Deed | $325,205 | None Listed On Document | |
| Deed | $120,000 | -- | |
| Deed | $120,000 | -- |
Mortgage History
| Date | Status | Loan Amount | Loan Type |
|---|---|---|---|
| Open | $454,750 | New Conventional | |
| Previous Owner | $165,000 | Stand Alone Second | |
| Previous Owner | $114,130 | No Value Available | |
| Closed | -- | No Value Available |
Property History
| Date | Event | Price | Change | Sq Ft Price |
|---|---|---|---|---|
| 01/31/2025 01/31/25 | Sold | $535,000 | -4.4% | $227 / Sq Ft |
| 11/14/2024 11/14/24 | Price Changed | $559,900 | +5.7% | $238 / Sq Ft |
| 11/09/2024 11/09/24 | For Sale | $529,900 | +50.1% | $225 / Sq Ft |
| 08/29/2024 08/29/24 | Sold | $353,000 | +10.3% | $183 / Sq Ft |
| 08/07/2024 08/07/24 | Pending | -- | -- | -- |
| 07/30/2024 07/30/24 | For Sale | $319,950 | -- | $166 / Sq Ft |
Tax History Compared to Growth
Tax History
| Year | Tax Paid | Tax Assessment Tax Assessment Total Assessment is a certain percentage of the fair market value that is determined by local assessors to be the total taxable value of land and additions on the property. | Land | Improvement |
|---|---|---|---|---|
| 2024 | $4,580 | $372,400 | $0 | $0 |
| 2023 | $3,793 | $347,300 | $0 | $0 |
| 2022 | $3,797 | $322,200 | $154,600 | $167,600 |
| 2021 | $7,456 | $315,567 | $0 | $0 |
| 2020 | $3,619 | $308,933 | $0 | $0 |
| 2019 | $3,552 | $302,300 | $154,600 | $147,700 |
| 2018 | $2,991 | $295,000 | $0 | $0 |
| 2017 | $3,315 | $287,700 | $0 | $0 |
| 2016 | -- | $280,400 | $0 | $0 |
| 2015 | -- | $274,100 | $0 | $0 |
| 2014 | -- | $267,800 | $0 | $0 |
Agents Affiliated with this Home
-
Lan Yin

Seller's Agent in 2025
Lan Yin
LuxManor Real Estate, Inc
(202) 210-2560
2 in this area
167 Total Sales
-
Frank Davis

Buyer's Agent in 2025
Frank Davis
Exit Community Realty
(240) 375-3361
4 in this area
47 Total Sales
-
Deric Beckett

Seller's Agent in 2024
Deric Beckett
BHHS PenFed (actual)
(443) 864-2799
2 in this area
193 Total Sales
-
Gary Chen
G
Buyer's Agent in 2024
Gary Chen
Evergreen Properties
1 in this area
6 Total Sales
Map
Source: Bright MLS
MLS Number: MDAA2098420
APN: 04-152-02346990
- 8289 Wb And a Rd
- 1505 Coldwater Reserve Crossing
- 1358 Raleigh Dr
- 8116 Beverly Rd
- 78 Burns Crossing Rd
- 1440 Washington Ave
- 8509 Lexington Dr
- 8362 Wb And a Rd
- 1457 Maryland Ave
- 1503 Lincoln Blvd
- 8194 Cotton Mill Ct
- 8041 Georgia Ct
- 1464 Georgia Ave
- 1431 Harvey Ave
- 158 Myrtle Ave
- 1808 Sara Ave
- 1167 Delmont Rd
- 126 W Virginia Ave
- 128 Burns Crossing Rd
- 7959 #12 Telegraph Rd Unit 12






