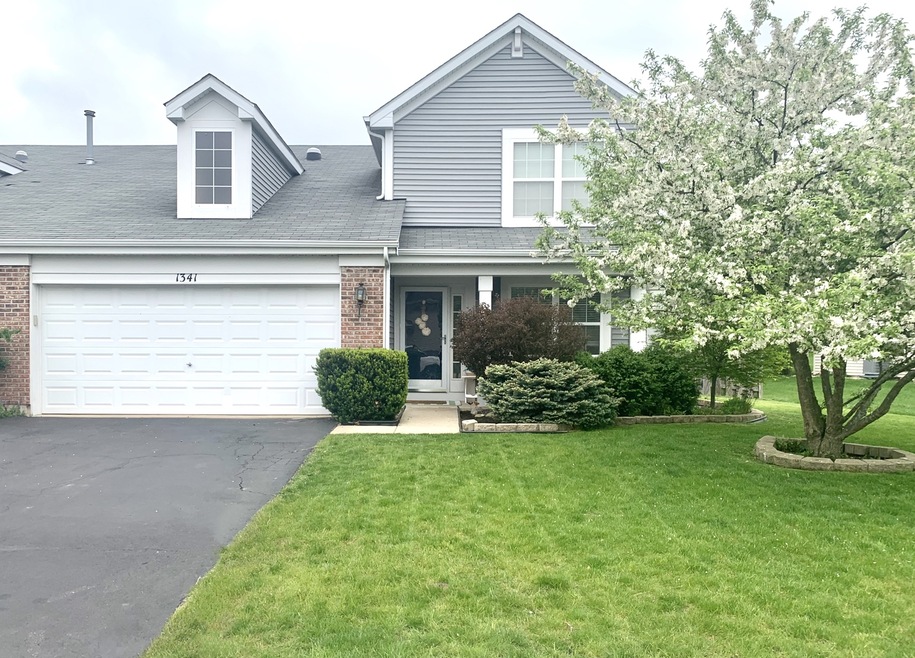
1341 Cape Cod Ln Pingree Grove, IL 60140
Highlights
- Loft
- Walk-In Pantry
- Fenced Yard
- Hampshire High School Rated A-
- Stainless Steel Appliances
- Brick Porch or Patio
About This Home
As of July 2020Tastefully updated and spacious 3 bedroom duplex with a loft in the heart of Pingree Grove's desired Cambridge Lakes Subdivision. The spacious kitchen has granite counter tops and stainless steel appliances. This highly acclaimed community offers many amenities, including access to the community center and gym. Many community lakes offering recreational opportunities. Close to I-90 and the rapidly developing Route 47corridor.
Last Agent to Sell the Property
Associates Realty License #475178532 Listed on: 05/22/2020
Townhouse Details
Home Type
- Townhome
Est. Annual Taxes
- $6,454
Year Built
- 2007
Lot Details
- East or West Exposure
- Fenced Yard
HOA Fees
- $78 per month
Parking
- Attached Garage
- Garage Transmitter
- Garage Door Opener
- Driveway
- Parking Included in Price
- Garage Is Owned
Home Design
- Asphalt Shingled Roof
- Aluminum Siding
Kitchen
- Breakfast Bar
- Walk-In Pantry
- Oven or Range
- Microwave
- Dishwasher
- Stainless Steel Appliances
- Disposal
Bedrooms and Bathrooms
- Walk-In Closet
- Primary Bathroom is a Full Bathroom
Laundry
- Dryer
- Washer
Utilities
- Forced Air Heating and Cooling System
- Heating System Uses Gas
Additional Features
- Loft
- Brick Porch or Patio
Community Details
- Pets Allowed
Listing and Financial Details
- Homeowner Tax Exemptions
- $5,000 Seller Concession
Ownership History
Purchase Details
Home Financials for this Owner
Home Financials are based on the most recent Mortgage that was taken out on this home.Purchase Details
Home Financials for this Owner
Home Financials are based on the most recent Mortgage that was taken out on this home.Purchase Details
Home Financials for this Owner
Home Financials are based on the most recent Mortgage that was taken out on this home.Purchase Details
Purchase Details
Home Financials for this Owner
Home Financials are based on the most recent Mortgage that was taken out on this home.Similar Homes in Pingree Grove, IL
Home Values in the Area
Average Home Value in this Area
Purchase History
| Date | Type | Sale Price | Title Company |
|---|---|---|---|
| Warranty Deed | $215,000 | None Available | |
| Warranty Deed | $166,500 | Chicago Title Insurance Co | |
| Special Warranty Deed | $162,000 | First American Title | |
| Sheriffs Deed | -- | None Available | |
| Warranty Deed | $238,500 | First American Title |
Mortgage History
| Date | Status | Loan Amount | Loan Type |
|---|---|---|---|
| Open | $211,105 | FHA | |
| Previous Owner | $149,850 | New Conventional | |
| Previous Owner | $159,847 | FHA | |
| Previous Owner | $50,000 | Stand Alone Second | |
| Previous Owner | $188,360 | Purchase Money Mortgage |
Property History
| Date | Event | Price | Change | Sq Ft Price |
|---|---|---|---|---|
| 07/10/2020 07/10/20 | Sold | $215,000 | 0.0% | $120 / Sq Ft |
| 05/26/2020 05/26/20 | Pending | -- | -- | -- |
| 05/22/2020 05/22/20 | For Sale | $215,000 | +29.5% | $120 / Sq Ft |
| 01/16/2015 01/16/15 | Sold | $166,000 | -2.3% | $93 / Sq Ft |
| 11/11/2014 11/11/14 | Pending | -- | -- | -- |
| 10/30/2014 10/30/14 | Price Changed | $169,900 | -5.1% | $95 / Sq Ft |
| 09/26/2014 09/26/14 | For Sale | $179,000 | -- | $100 / Sq Ft |
Tax History Compared to Growth
Tax History
| Year | Tax Paid | Tax Assessment Tax Assessment Total Assessment is a certain percentage of the fair market value that is determined by local assessors to be the total taxable value of land and additions on the property. | Land | Improvement |
|---|---|---|---|---|
| 2024 | $6,454 | $88,109 | $20,937 | $67,172 |
| 2023 | $6,266 | $79,679 | $18,934 | $60,745 |
| 2022 | $6,103 | $73,464 | $17,457 | $56,007 |
| 2021 | $6,236 | $73,062 | $16,419 | $56,643 |
| 2020 | $6,130 | $71,197 | $16,000 | $55,197 |
| 2019 | $6,003 | $68,334 | $15,357 | $52,977 |
| 2018 | $5,451 | $59,273 | $14,413 | $44,860 |
| 2017 | $5,717 | $61,192 | $13,725 | $47,467 |
| 2016 | $5,689 | $58,255 | $13,066 | $45,189 |
| 2015 | -- | $55,019 | $12,340 | $42,679 |
| 2014 | -- | $55,582 | $12,193 | $43,389 |
| 2013 | -- | $56,601 | $12,417 | $44,184 |
Agents Affiliated with this Home
-

Seller's Agent in 2020
The Jones Team
Associates Realty
(630) 715-5928
7 in this area
229 Total Sales
-

Seller Co-Listing Agent in 2020
Christopher Jones
Associates Realty
(224) 629-0231
5 in this area
156 Total Sales
-

Buyer's Agent in 2020
Denise D'Amico
RE/MAX Liberty
(847) 551-9290
121 Total Sales
-

Seller's Agent in 2015
Jim Mackey
American Vision Real Estate Group
(847) 724-9200
3 Total Sales
-

Buyer's Agent in 2015
Elizabeth Oine
Compass
(847) 293-9634
5 in this area
53 Total Sales
Map
Source: Midwest Real Estate Data (MRED)
MLS Number: MRD10722592
APN: 02-29-314-004
- 1929 Diamond Head Trail
- 1196 Alta Vista Dr
- 1192 Alta Vista Dr
- 1718 Windward Dr
- 1746 Spinnaker St
- 1777 Spinnaker St
- 1670 Windward Dr
- 2245 Aurora Dr Unit 5
- 1664 Ruby Dr
- 2452 Alison Ave
- 2493 Alison Ave
- 1113 Sapphire Ln
- 2366 Aurora Dr
- 1385 Broadland Dr
- 2381 Alison Ave
- 43W428 U S 20
- 43W461 U S 20
- 2459 Alison Ave
- 1325 Newport Cir
- 2551 Bella Dr
