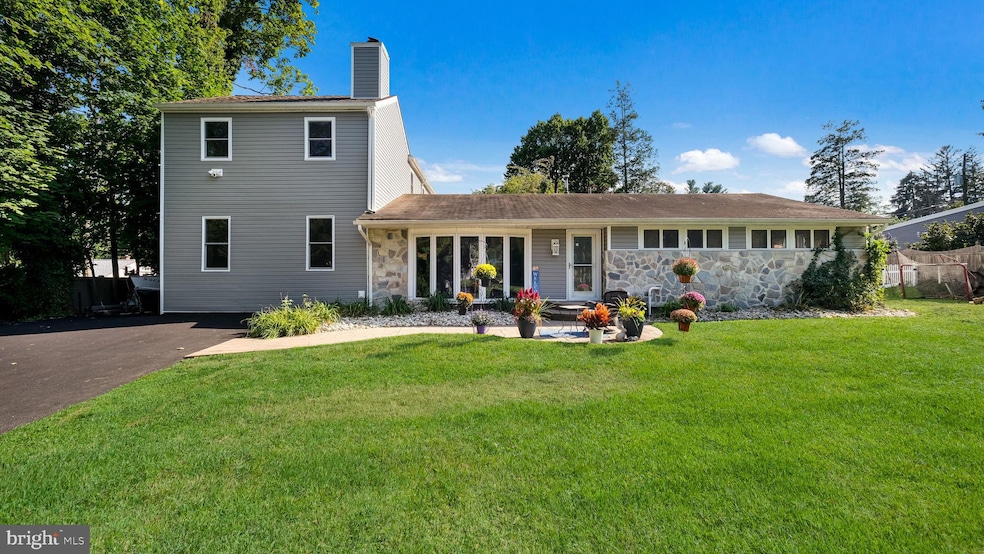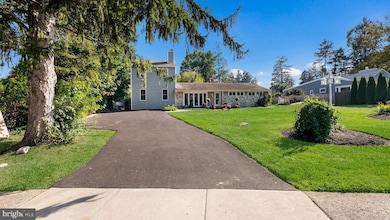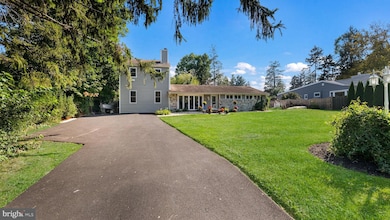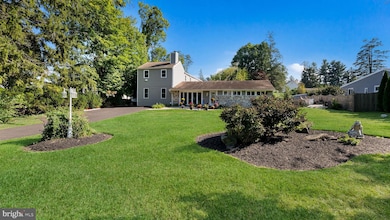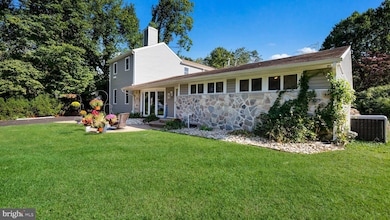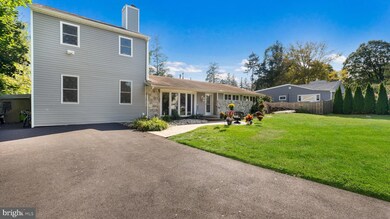1341 Carol Rd Jenkintown, PA 19046
Estimated payment $4,423/month
Highlights
- In Ground Pool
- Colonial Architecture
- 4 Fireplaces
- Rydal East School Rated A
- Vaulted Ceiling
- No HOA
About This Home
Welcome to 1341 Carol Road, a beautiful home in the desirable Abington Township. Step inside through the gracious foyer into a warm and elegant living space. The main level features newer hand scraped hardwood floors throughout. A bedroom with its own ensuite bathroom occupies the first floor living area. This bedroom has plenty of closet space and an updated bathroom that features a walk-in shower, and newer vanity and toilet. Walk-out into the living room which is featured by a wood-burning fireplace and oversized windows, flooding the space with natural light. Off the living area is a newly updated powder room. The kitchen has been updated with gorgeous custom cabinetry and shelving, stainless steel appliances, granite countertops, real brick accent wall and a sizable pantry cabinet. Enter into the home addition to a game-room area, with plenty of space for entertaining. Next, move over to the beautiful family room which showcases a custom-built entertainment center that includes three fireplaces (one main and two side) and a built-in TV space. The space also features a dry bar with built-in refrigerator. Utility space and storage is off the back of the addition. Head upstairs through the stairwell with large ceilings, custom lighting and a sky light. The spacious primary bedroom suite has vaulted ceilings, new flooring, and a large walk-in closet space with custom shelving. There are two additional well-proportioned bedrooms. A convenient second‐floor laundry area adds functionality. Several SEPTA train stations nearby, and easy access to major roadways for commuting. Shopping, dining, parks and community amenities are all within reach, making this both a convenient and peaceful place to call home. Do not miss out on this amazing opportunity! *Pool in the backyard is unfinished. Invoices for the necessary work to be completed will be attached*
* Backyard is being graded and leveled.*
Listing Agent
(215) 343-9950 remaxsigfrontdesk@yahoo.com RE/MAX Signature Brokerage Phone: 2153439950 License #RS349278 Listed on: 09/27/2025

Co-Listing Agent
(215) 343-9950 remaxsigfrontdesk@yahoo.com RE/MAX Signature Brokerage Phone: 2153439950
Home Details
Home Type
- Single Family
Est. Annual Taxes
- $6,972
Year Built
- Built in 1952
Lot Details
- 0.39 Acre Lot
- Lot Dimensions are 106.00 x 0.00
Parking
- Driveway
Home Design
- Colonial Architecture
- Rambler Architecture
- Asbestos
Interior Spaces
- 4,260 Sq Ft Home
- Property has 2 Levels
- Vaulted Ceiling
- 4 Fireplaces
- Wood Burning Fireplace
- Electric Fireplace
- Family Room
- Living Room
- Dining Room
- Game Room
- Crawl Space
Bedrooms and Bathrooms
Utilities
- 90% Forced Air Heating and Cooling System
- Heating System Uses Natural Gas
- Tankless Water Heater
- Natural Gas Water Heater
Additional Features
- More Than Two Accessible Exits
- In Ground Pool
Community Details
- No Home Owners Association
- Meadowbrook Subdivision
Listing and Financial Details
- Tax Lot 181
- Assessor Parcel Number 30-00-06704-007
Map
Home Values in the Area
Average Home Value in this Area
Tax History
| Year | Tax Paid | Tax Assessment Tax Assessment Total Assessment is a certain percentage of the fair market value that is determined by local assessors to be the total taxable value of land and additions on the property. | Land | Improvement |
|---|---|---|---|---|
| 2025 | $6,493 | $140,220 | -- | -- |
| 2024 | $6,493 | $140,220 | -- | -- |
| 2023 | $6,223 | $140,220 | $0 | $0 |
| 2022 | $6,023 | $140,220 | $0 | $0 |
| 2021 | $5,699 | $140,220 | $0 | $0 |
| 2020 | $5,618 | $140,220 | $0 | $0 |
| 2019 | $5,618 | $140,220 | $0 | $0 |
| 2018 | $5,618 | $140,220 | $0 | $0 |
| 2017 | $5,452 | $140,220 | $0 | $0 |
| 2016 | $5,397 | $140,220 | $0 | $0 |
| 2015 | $5,074 | $140,220 | $0 | $0 |
| 2014 | $5,074 | $140,220 | $0 | $0 |
Property History
| Date | Event | Price | List to Sale | Price per Sq Ft |
|---|---|---|---|---|
| 01/15/2026 01/15/26 | Price Changed | $739,900 | -4.5% | $174 / Sq Ft |
| 11/23/2025 11/23/25 | Price Changed | $775,000 | -3.0% | $182 / Sq Ft |
| 11/02/2025 11/02/25 | Price Changed | $799,000 | -2.5% | $188 / Sq Ft |
| 10/21/2025 10/21/25 | Price Changed | $819,900 | -0.6% | $192 / Sq Ft |
| 09/27/2025 09/27/25 | For Sale | $824,900 | -- | $194 / Sq Ft |
Purchase History
| Date | Type | Sale Price | Title Company |
|---|---|---|---|
| Interfamily Deed Transfer | -- | None Available | |
| Deed | $163,000 | -- | |
| Deed | $142,000 | -- |
Mortgage History
| Date | Status | Loan Amount | Loan Type |
|---|---|---|---|
| Open | $250,762 | No Value Available |
Source: Bright MLS
MLS Number: PAMC2155806
APN: 30-00-06704-007
- 1156 Mill Road Cir
- 1058 Huntingdon Pike
- 1180 Ballytore Rd
- 1680 Huntingdon Pike Unit 232
- 1680 Huntingdon Pike Unit 238
- 1680 Huntingdon Pike Unit 210
- 1064 Irvin Rd
- 1752 Oak Hill Dr
- 1930 Valley Rd
- 54 Moredon Rd
- 321 Rockledge Ave
- 587 Moreland Rd
- 264 Mankin Ave
- 1514 Cherry Ln
- 1535 Scrope Rd
- 642 Kirkwood St
- 9204 Burbank Rd
- 1570 the Fairway Unit 402E
- 1570 the Fairway Unit 507E
- 1047 Welsh Rd
- 200 Meadowbrook Dr
- 1806 Jody Rd
- 1022 Fox Chase Rd Unit B
- 516 Welsh Rd
- 206 Carson Terrace
- 266 Carson Terrace
- 119 Robbins Ave
- 314 Huntingdon Pike Unit 314A
- 1815 Horace Ave Unit 3RD FLR
- 8526 Alicia St
- 841 Rodman Ave
- 1847 Horace Ave Unit 2ND FL
- 415 Solly Ave
- 1511 Spring Ave Unit Apartment #1
- 8035 Pine Rd Unit 2ND FLOOR
- 8035 Pine Rd Unit 1ST FL.
- 8303 Ridgeway St Unit 2 ND FLOOR
- 0 Welsh Rd Unit 111
- 102 Borbeck Ave Unit 2ND FLOOR
- 1250 Greenwood Ave
Ask me questions while you tour the home.
