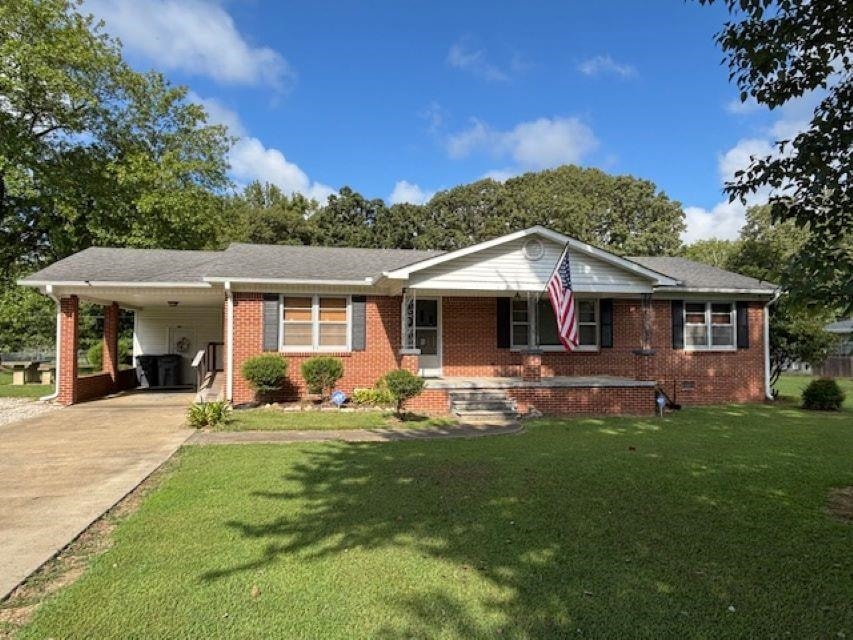
1341 County Road 7 Florence, AL 35633
Underwood-Petersville NeighborhoodEstimated payment $833/month
Highlights
- Wood Flooring
- 1 Fireplace
- Front Porch
- Wilson High School Rated A-
- No HOA
- Built-In Features
About This Home
First time on the market! Being sold "As Is". Great bones, solid home, with original built-ins in the living room and den. This home has been very well taken care of by the same family for over 65 years. Hardwoods are under the carpet in Living Room. Electric logs and all appliances stay. Check out the 24x24 detached garage that is perfect for a workshop or storage. Updated flooring in kitchen and new fans. Vintage GE range still works! Blinds stay. Don't miss a chance to make this your home in the growing Underwood Petersville Community.
Listing Agent
CHAD OAKLEY
Coldwell Banker Pinnacle Properties License #000083269-0 Listed on: 08/08/2025

Home Details
Home Type
- Single Family
Est. Annual Taxes
- $462
Year Built
- Built in 1960
Lot Details
- 0.44 Acre Lot
- Property fronts a county road
Parking
- 2 Car Garage
- 1 Carport Space
- Driveway
Home Design
- Brick Exterior Construction
- Architectural Shingle Roof
- Vinyl Siding
Interior Spaces
- 1,470 Sq Ft Home
- Built-In Features
- Ceiling Fan
- 1 Fireplace
- Blinds
- Crawl Space
- Fire and Smoke Detector
- Electric Range
Flooring
- Wood
- Wood Under Carpet
- Carpet
- Ceramic Tile
Bedrooms and Bathrooms
- 3 Bedrooms
- 1 Full Bathroom
Laundry
- Laundry in Kitchen
- Dryer
- Washer
Outdoor Features
- Rain Gutters
- Front Porch
Schools
- Underwood Elementary School
- Wilson Middle School
- Wilson High School
Utilities
- Cooling System Mounted To A Wall/Window
- Electric Water Heater
- Septic Tank
- Internet Available
- Cable TV Available
Community Details
- No Home Owners Association
- Petersville Community
- Oak Haven Homes Subdivision
Listing and Financial Details
- Assessor Parcel Number 15-05-16-0-002-008.000
Map
Home Values in the Area
Average Home Value in this Area
Tax History
| Year | Tax Paid | Tax Assessment Tax Assessment Total Assessment is a certain percentage of the fair market value that is determined by local assessors to be the total taxable value of land and additions on the property. | Land | Improvement |
|---|---|---|---|---|
| 2024 | $446 | $12,960 | $860 | $12,100 |
| 2023 | $446 | $780 | $780 | $0 |
| 2022 | $351 | $10,240 | $0 | $0 |
| 2021 | $314 | $9,180 | $0 | $0 |
| 2020 | $368 | $10,740 | $0 | $0 |
| 2019 | $763 | $20,360 | $0 | $0 |
| 2018 | $678 | $17,940 | $0 | $0 |
| 2017 | $652 | $17,200 | $0 | $0 |
| 2016 | $652 | $17,200 | $0 | $0 |
| 2015 | $652 | $17,200 | $0 | $0 |
| 2014 | $624 | $16,400 | $0 | $0 |
Property History
| Date | Event | Price | Change | Sq Ft Price |
|---|---|---|---|---|
| 08/10/2025 08/10/25 | Pending | -- | -- | -- |
| 08/08/2025 08/08/25 | For Sale | $145,000 | -- | $99 / Sq Ft |
Purchase History
| Date | Type | Sale Price | Title Company |
|---|---|---|---|
| Quit Claim Deed | -- | -- |
Similar Homes in Florence, AL
Source: Strategic MLS Alliance (Cullman / Shoals Area)
MLS Number: 524098
APN: 15-05-16-0-002-080.000
- 1130 County Road 7
- 190 W View Ln
- 114 Price Dr
- 110 Wilkes Ln
- 205 Sharp Dr
- 106 Josh Ct
- 101 County Road 457
- 4102 Hayes St
- 120 Oakview St
- 20 Arnold Ln
- 124 W Oak Hill Dr
- 114 E Oak Hill Dr
- 271 County Road 42
- 3713 Cloverdale Rd
- 360 County Road 42
- 330 County Road 42
- 114 Royal Oak Rd
- 100 E Meadow Hill Dr
- 105 Walnut Grove Cir
- 00 Cloverdale Rd






