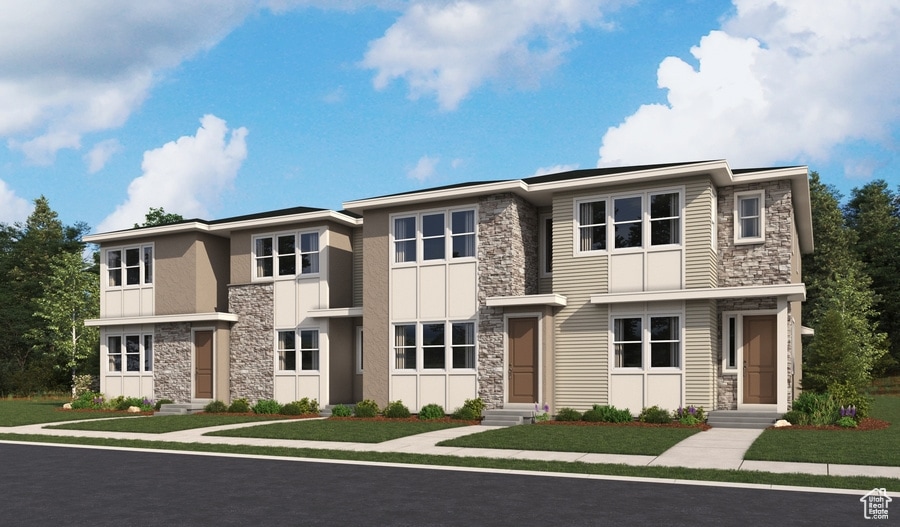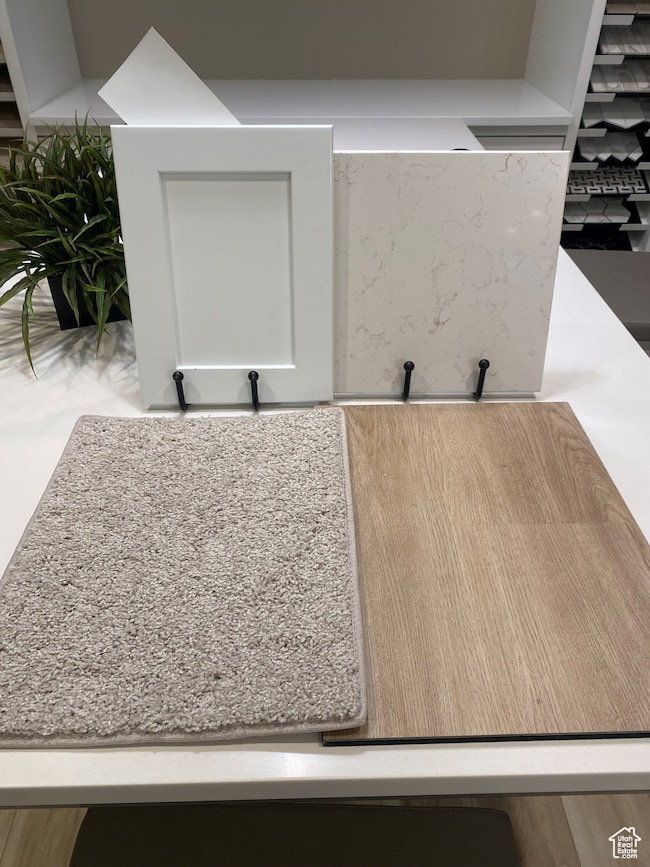1341 E 1670 S Unit 819 Spanish Fork, UT 84660
Estimated payment $2,379/month
Highlights
- New Construction
- Home Energy Score
- 2 Car Attached Garage
- ENERGY STAR Certified Homes
- Covered Patio or Porch
- Central Heating and Cooling System
About This Home
***January 2026 Completion *** Up to 8% of total purchase price in Flex Funds toward closing costs including rate buydowns. Restrictions apply: Contact us for more information *** The Silverbell plan greets guests with an open kitchen featuring a pantry, center island and adjacent dining room. The main floor also offers a powder room, an inviting living room, and a 2-car garage. Upstairs you'll find a convenient laundry and three generous bedrooms, including a master suite with a walk-in closet and private bath with double sinks. Designer curated finishes complete this semi-luxury home with quartz countertops throughout home and LVP flooring on main areas. Buyer to verify square footage. We will be hosting a grand opening Saturday October 11th from 12pm - 4pm at our brand-new Boston model home. If you want to come down and see what we've all been working on or if you have friends or family in the market for our most affordable product available, send them down! Free pumpkins and food too!
Listing Agent
Richmond American Homes of Utah, Inc License #10034972 Listed on: 08/07/2025
Co-Listing Agent
Nick Wright
Richmond American Homes of Utah, Inc License #12275724
Townhouse Details
Home Type
- Townhome
Year Built
- Built in 2025 | New Construction
Parking
- 2 Car Attached Garage
Interior Spaces
- 1,496 Sq Ft Home
- 2-Story Property
- Carpet
Bedrooms and Bathrooms
- 3 Bedrooms
Eco-Friendly Details
- Home Energy Score
- ENERGY STAR Certified Homes
Schools
- Salem Elementary School
- Salem Jr Middle School
- Salem Hills High School
Utilities
- Central Heating and Cooling System
- Natural Gas Connected
Additional Features
- Covered Patio or Porch
- 1,307 Sq Ft Lot
Listing and Financial Details
- Home warranty included in the sale of the property
Community Details
Overview
- Property has a Home Owners Association
- Advantage Management Association
- Villages At Arrowhead Park Subdivision
Recreation
- Snow Removal
Map
Home Values in the Area
Average Home Value in this Area
Property History
| Date | Event | Price | List to Sale | Price per Sq Ft |
|---|---|---|---|---|
| 08/07/2025 08/07/25 | For Sale | $379,990 | -- | $254 / Sq Ft |
Source: UtahRealEstate.com
MLS Number: 2103749
- 1333 E 1670 S Unit 816
- 1339 E 1670 S Unit 818
- 1334 E 1670 S Unit 822
- 1296 E 1670 S Unit 910
- 1336 E 1670 S Unit 821
- 1337 E 1670 S Unit 817
- 1338 E 1670 S Unit 820
- 1332 E 1670 S Unit 823
- 1298 E 1670 S Unit 909
- 1591 E 1550 S
- 357 E 1460 S Unit 45
- 385 E 1460 S Unit 47
- 379 E 1460 S Unit 46
- 417 E 1460 S Unit 48
- 332 E 1460 S Unit 56
- 1522 S 1100 E
- 1931 E 1400 S
- 1907 E 1960 S
- 2012 E 1630 S
- 1112 S 1660 E
- 1716 S 2900 E St
- 1329 E 410 S
- 67 W Summit Dr
- 755 E 100 N
- 368 N Diamond Fork Loop
- 150 S Main St Unit 8
- 150 S Main St Unit 4
- 150 S Main St Unit 7
- 4735 S Alder Dr
- 4735 S Alder Dr
- 4777 Alder Dr Unit Building E 303
- 723 Desert Willow Dr
- 898 N 1120 E
- 771 W 300 S
- 1698 E Ridgefield Rd
- 1205 N Wagon Way
- 687 N Main St
- 1193 Dragonfly Ln
- 1251 Cattail Dr
- 1308 N 1980 E



