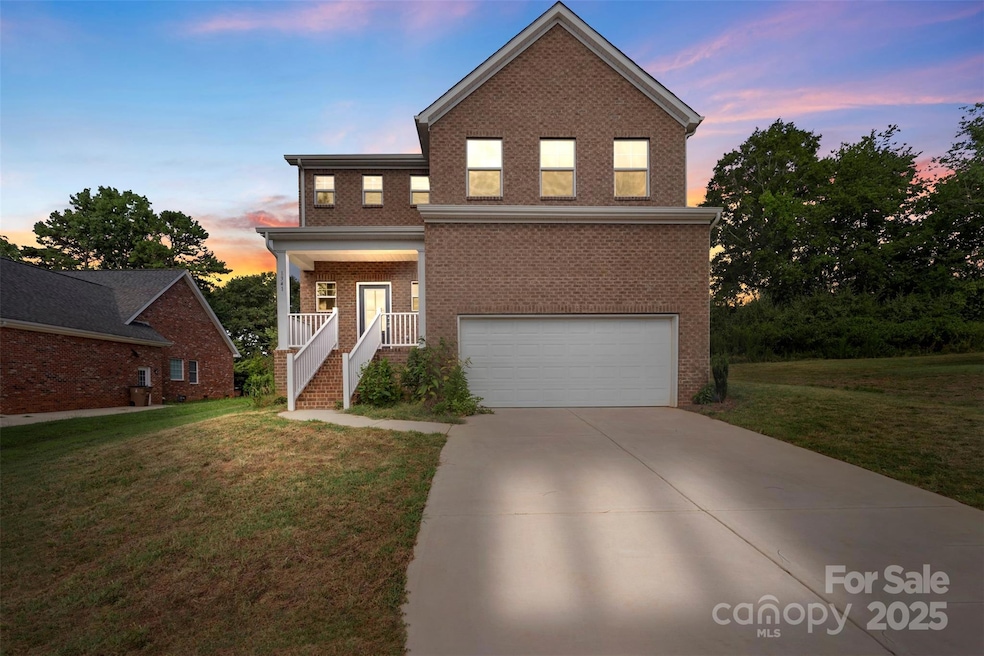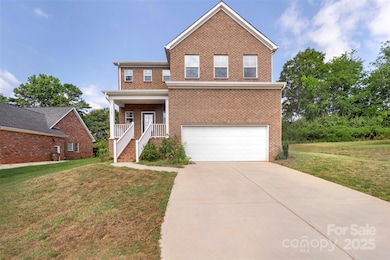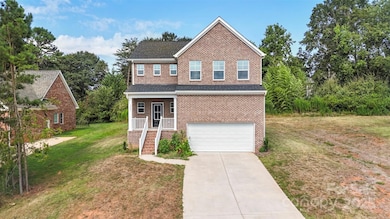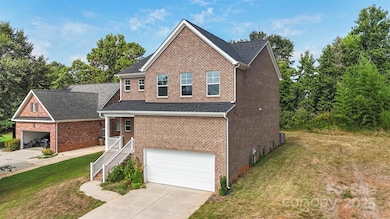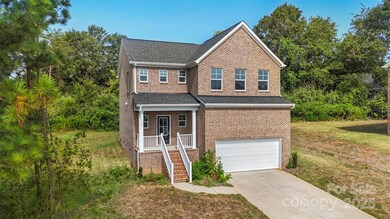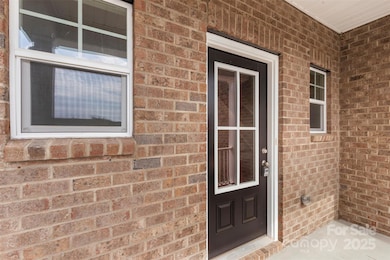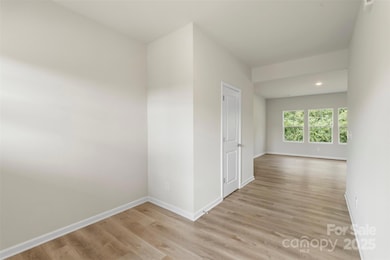1341 Harvest Moon Way Shelby, NC 28150
Estimated payment $2,014/month
Highlights
- New Construction
- Transitional Architecture
- Cooling Available
- Open Floorplan
- 2 Car Attached Garage
- Laundry Room
About This Home
Welcome to this spacious 5-bedroom, 2.5-bath home located in a vibrant community that offers fantastic amenities including a pool, clubhouse, and sidewalks throughout—perfect for evening strolls or morning jogs. This home provides plenty of room for families of all sizes, with comfortable living spaces and a layout designed for both functionality and entertaining. Don’t miss the opportunity to enjoy resort-style living with all the conveniences of a well-established neighborhood!
Listing Agent
Keller Williams South Park Brokerage Email: jeremy@jbolos.com License #289424 Listed on: 07/29/2025

Co-Listing Agent
Keller Williams South Park Brokerage Email: jeremy@jbolos.com License #273349
Home Details
Home Type
- Single Family
Est. Annual Taxes
- $215
Year Built
- Built in 2023 | New Construction
HOA Fees
- $42 Monthly HOA Fees
Parking
- 2 Car Attached Garage
- Driveway
Home Design
- Transitional Architecture
- Traditional Architecture
- Brick Exterior Construction
- Hardboard
Interior Spaces
- 2-Story Property
- Open Floorplan
- Entrance Foyer
- Crawl Space
- Laundry Room
Kitchen
- Electric Range
- Microwave
- Dishwasher
- Kitchen Island
- Disposal
Bedrooms and Bathrooms
- 5 Bedrooms
Schools
- Shelby Middle School
- Shelby High School
Additional Features
- Property is zoned R20
- Cooling Available
Community Details
- Grey Fox Forest Subdivision
- Mandatory home owners association
Listing and Financial Details
- Assessor Parcel Number 58450
Map
Home Values in the Area
Average Home Value in this Area
Tax History
| Year | Tax Paid | Tax Assessment Tax Assessment Total Assessment is a certain percentage of the fair market value that is determined by local assessors to be the total taxable value of land and additions on the property. | Land | Improvement |
|---|---|---|---|---|
| 2025 | $215 | $330,985 | $21,582 | $309,403 |
| 2024 | $244 | $233,026 | $18,201 | $214,825 |
| 2023 | $219 | $18,201 | $18,201 | $0 |
| 2022 | $218 | $18,201 | $18,201 | $0 |
| 2021 | $219 | $18,201 | $18,201 | $0 |
| 2020 | $217 | $17,481 | $17,481 | $0 |
| 2019 | $217 | $17,481 | $17,481 | $0 |
| 2018 | $217 | $17,481 | $17,481 | $0 |
| 2017 | $212 | $17,481 | $17,481 | $0 |
| 2016 | $213 | $17,481 | $17,481 | $0 |
| 2015 | $238 | $20,566 | $20,566 | $0 |
| 2014 | $238 | $20,566 | $20,566 | $0 |
Property History
| Date | Event | Price | List to Sale | Price per Sq Ft | Prior Sale |
|---|---|---|---|---|---|
| 07/29/2025 07/29/25 | For Sale | $370,000 | +1750.0% | $173 / Sq Ft | |
| 03/29/2022 03/29/22 | Sold | $20,000 | -7.0% | -- | View Prior Sale |
| 12/20/2021 12/20/21 | Pending | -- | -- | -- | |
| 11/24/2021 11/24/21 | For Sale | $21,500 | 0.0% | -- | |
| 11/05/2021 11/05/21 | Pending | -- | -- | -- | |
| 11/01/2021 11/01/21 | For Sale | $21,500 | -- | -- |
Source: Canopy MLS (Canopy Realtor® Association)
MLS Number: 4285064
APN: 58450
- 1322 Moonshadow Ln
- 360 Magness Rd
- 1308 Moonshadow Ln
- 000 Briar Ln
- 141 Ross Grove Rd
- 00 Metcalf Rd
- 311 Best St
- 406 Floyd St
- 108 Lee St
- 507 Crawford St
- 1010 N Morgan St
- 233 Conifer Way
- 921 Logan St
- 608 Hanover Dr
- 1109 Hemlock Dr
- 259 Conifer Way
- 739 Vale St
- 823 Frederick St
- 1105 Stanton Dr
- 340 Hudson St
- 415 Highland Ave
- 823 E Marion St
- 706 E Marion St Unit 1
- 832 Ivywood Dr
- 940 W Warren St
- 505 Franklin Ave
- 603 S Washington St Unit 5
- 304 Grice St
- 121 Delta Park Dr
- 908 Hampton St
- 1201 S Lafayette St
- 203 Ramblewood Dr
- 1501 Normandy Ln
- 221 Arden Dr
- 397 Seattle St
- 1635 S Dekalb St
- 109 Embert Ln Unit 13
- 109 Embert Ln Unit 20
- 109 Embert Ln Unit 5
- 109 Embert Ln Unit 10
