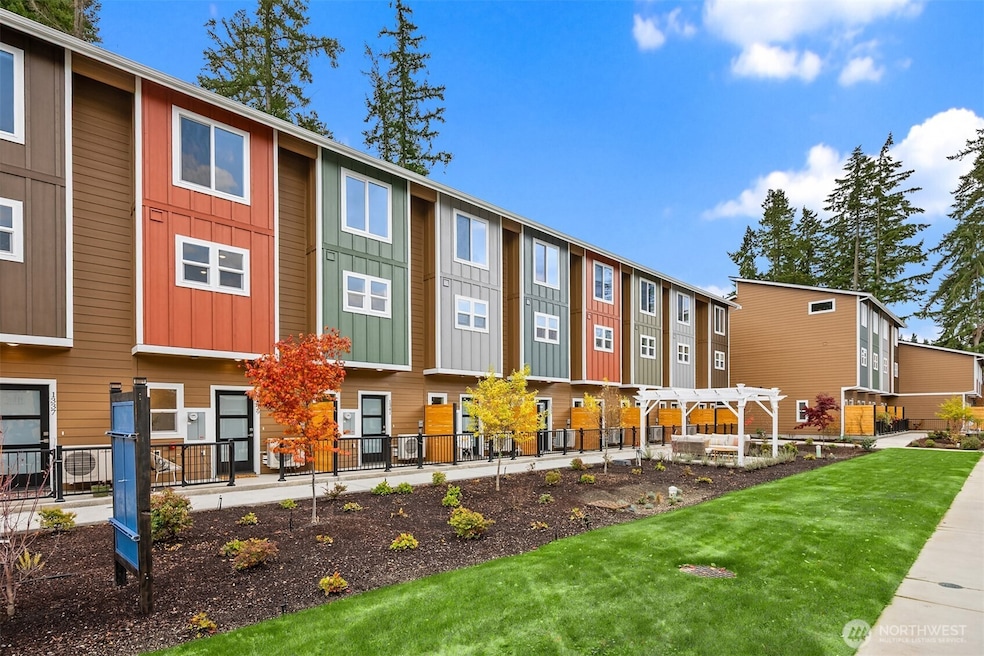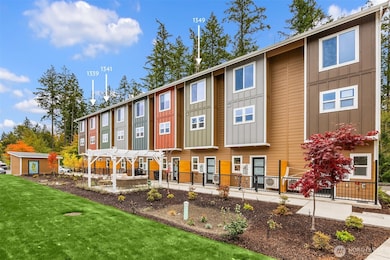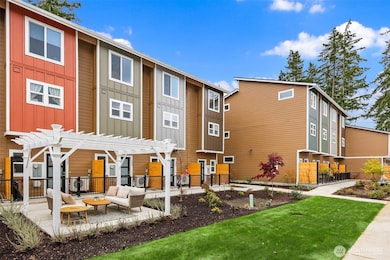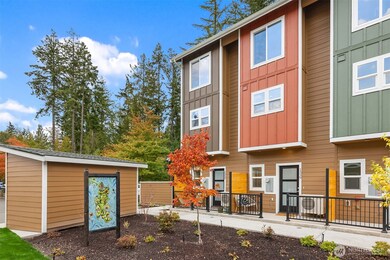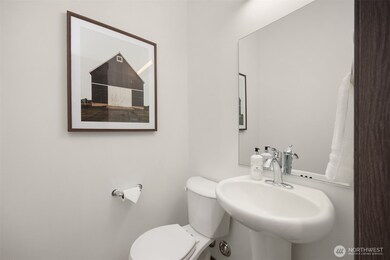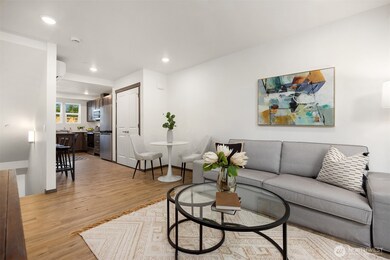1341 Nolta Loop NE Bainbridge Island, WA 98110
Estimated payment $2,942/month
Highlights
- New Construction
- Property is near public transit
- Vaulted Ceiling
- Bainbridge High School Rated A
- Territorial View
- Modern Architecture
About This Home
Live the Bainbridge lifestyle at Wintergreen Townhomes - new construction, modern, low-maintenance residences in a truly central Winslow location close to everything you love: schools, shops, dining, parks, and Seattle ferry. From quick errands to lingering weekend brunch, this in-town address makes daily life feel simple and connected. Thoughtfully designed, each home offers a two-bedroom + loft layout, inviting outdoor spaces, and a one-car attached garage with EV charger for effortless lock-and-leave living. Perfect for downsizers, snowbirds, island pied-à-terres, and first-time buyers. Only a few homes remain. Don’t miss out on an incredible buyer incentive and the opportunity to embrace the Bainbridge lifestyle you’ve been waiting for.
Source: Northwest Multiple Listing Service (NWMLS)
MLS#: 2448092
Property Details
Home Type
- Co-Op
Est. Annual Taxes
- $1,736
Year Built
- Built in 2025 | New Construction
Lot Details
- 436 Sq Ft Lot
- Open Space
- Street terminates at a dead end
- West Facing Home
- Level Lot
- Property is in very good condition
HOA Fees
- $215 Monthly HOA Fees
Parking
- 1 Car Attached Garage
Home Design
- Modern Architecture
- Poured Concrete
- Composition Roof
- Cement Board or Planked
- Wood Composite
Interior Spaces
- 1,060 Sq Ft Home
- Multi-Level Property
- Vaulted Ceiling
- Dining Room
- Loft
- Territorial Views
- Storm Windows
Kitchen
- Stove
- Microwave
- Dishwasher
- Disposal
Flooring
- Carpet
- Vinyl Plank
Bedrooms and Bathrooms
- 2 Bedrooms
Outdoor Features
- Patio
Location
- Property is near public transit
- Property is near a bus stop
Utilities
- Ductless Heating Or Cooling System
- Heating System Mounted To A Wall or Window
- Water Heater
- High Speed Internet
- High Tech Cabling
- Cable TV Available
Community Details
- Association fees include common area maintenance, road maintenance, trash
- Andrea Mabanta Association
- Secondary HOA Phone (206) 780-5007
- Built by Central Highland Homes
- Winslow Subdivision
- The community has rules related to covenants, conditions, and restrictions
- Electric Vehicle Charging Station
Listing and Financial Details
- Down Payment Assistance Available
- Visit Down Payment Resource Website
- Tax Lot 67
- Assessor Parcel Number 57150000670005
Map
Home Values in the Area
Average Home Value in this Area
Tax History
| Year | Tax Paid | Tax Assessment Tax Assessment Total Assessment is a certain percentage of the fair market value that is determined by local assessors to be the total taxable value of land and additions on the property. | Land | Improvement |
|---|---|---|---|---|
| 2026 | $1,736 | $313,540 | $220,150 | $93,390 |
| 2025 | $1,736 | $220,150 | $220,150 | -- |
| 2024 | $1,951 | $259,000 | $259,000 | -- |
| 2023 | -- | -- | -- | -- |
Property History
| Date | Event | Price | List to Sale | Price per Sq Ft |
|---|---|---|---|---|
| 11/03/2025 11/03/25 | Pending | -- | -- | -- |
| 10/29/2025 10/29/25 | For Sale | $489,000 | -- | $461 / Sq Ft |
Source: Northwest Multiple Listing Service (NWMLS)
MLS Number: 2448092
APN: 5715-000-067-00-05
- 1349 Nolta Loop NE
- Three Story Townhome Plan at Wintergreen Townhomes - Winter Green Townhomes
- 1339 Nolta Loop NE
- 1322 Polly's Ln
- 300 High School Rd NE Unit 318
- 300 High School Rd NE Unit 203
- 300 High School Rd NE Unit 419
- 300 High School Rd NE Unit 224
- 1245 High School Rd NE
- 8991 Springwood Ave NE
- 171 Wallace Way NE Unit B
- 620 NE Vineyard Ln Unit B302
- 610 NE Vineyard Ln Unit A104
- 752 NE Vineyard Ln Unit L205
- 774 Madison Ave N Unit B774
- 346 Wyatt Way NE Unit 10
- 867 Taurnic Place NW
- 9380 Ferncliff Ave NE
- 636 Janelle Place NW
- 9418 NE Tidal Ct
