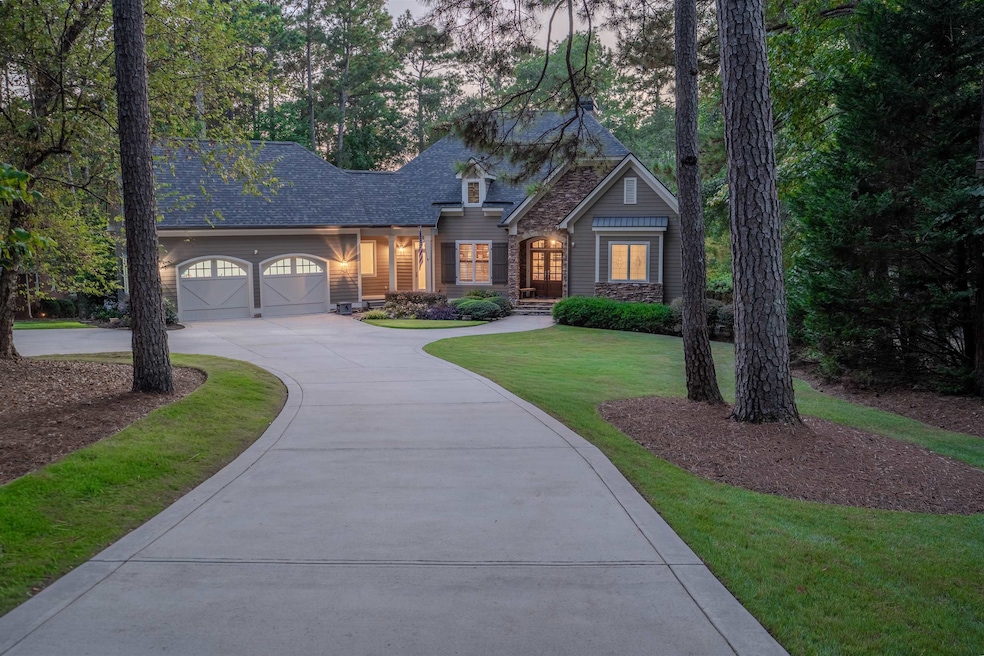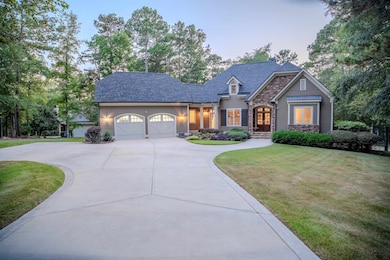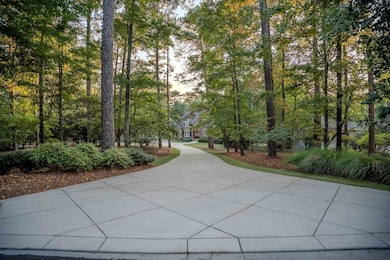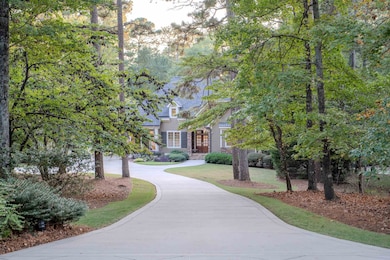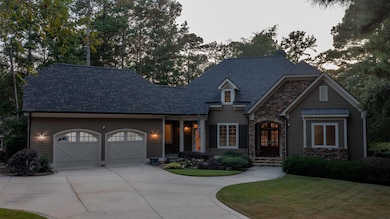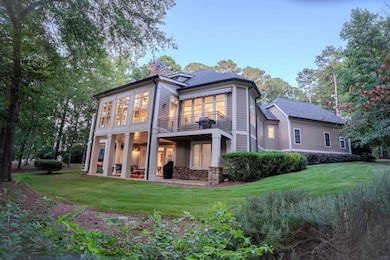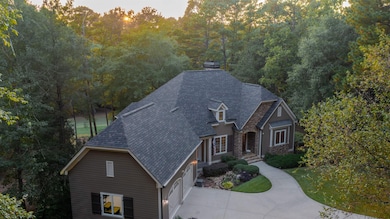1341 Planters Trail Greensboro, GA 30642
Estimated payment $6,718/month
Highlights
- Marina
- On Golf Course
- Fitness Center
- Boat Ramp
- Golf Membership
- Gated Community
About This Home
Comfortable and functional this 3-bedroom 2.5 bath is conveniently close to the main gate and the Commons Publix shopping center. Situated on the Preserve 9th hole T-off with views of the lake over the 8th hole, this .89-acre lot has serene privacy and natural beauty. This is a basement walkout built by Dream Homes with a dining area adjacent to the kitchen, a grill deck, an enclosed upper-level patio that enlarges the high ceiling living room, and an all-weather porch, all with views of the golf course and lake. Also on the main floor is the owner's suite with a large bath and full-size walk-in closet, large laundry room, guest bath, and office room by the front entrance. The attached two car garage has extended room on both sides. The roof, driveway, outside house paint were new in the spring of 2021. The downstairs has a very large living space separated as a pool room, wet bar, and TV room, a two-bedroom Jack-and-Jill with separate sinks, the back section of the walkout is separated as a mechanical, utility, storage and workroom, and a bonus room. This property sits at the very back of a cul-de-sac loop which affords for very low traffic yet is close to the Preserve and the National restaurants. The Lake Club and Lake Marina are a pleasant five minute drive away. Reynolds is a resort style multi-site community with eight premiere world class highly maintained golf courses, five full-service marinas, five memberships outstanding restaurants, tennis courts, pickleball courts, and so much more. The owners are making a Reynolds golf membership available. Seller is a Licensed Georgia Realtor.
Home Details
Home Type
- Single Family
Est. Annual Taxes
- $3,898
Year Built
- Built in 2002
Lot Details
- 0.85 Acre Lot
- On Golf Course
- Landscaped Professionally
- Gentle Sloping Lot
Home Design
- Traditional Architecture
- Asphalt Shingled Roof
- Stone Exterior Construction
Interior Spaces
- 3,909 Sq Ft Home
- Built-In Features
- Crown Molding
- Tray Ceiling
- Vaulted Ceiling
- Gas Log Fireplace
- Fireplace Features Masonry
- Window Treatments
- Bay Window
- French Doors
- Entrance Foyer
- Great Room
- Home Office
- Sun or Florida Room
- Utility Room
- Lake Views
- Fire and Smoke Detector
Kitchen
- Built-In Oven
- Cooktop with Range Hood
- Built-In Microwave
- Dishwasher
- Kitchen Island
- Granite Countertops
- Disposal
Flooring
- Wood
- Carpet
- Tile
Bedrooms and Bathrooms
- 3 Bedrooms
- Primary Bedroom on Main
- Cedar Closet
- Walk-In Closet
- Dual Sinks
- Separate Shower
Laundry
- Laundry Room
- Dryer
- Washer
Finished Basement
- Exterior Basement Entry
- Natural lighting in basement
Parking
- 2 Car Attached Garage
- Driveway
Outdoor Features
- Covered Patio or Porch
Utilities
- Central Air
- Heat Pump System
- Propane
- Water Softener
- Septic System
- Internet Available
- Cable TV Available
Listing and Financial Details
- Tax Lot 44
- Assessor Parcel Number 058D000690
Community Details
Overview
- Property has a Home Owners Association
- Reynolds Lake Oconee Subdivision
- Community Lake
Recreation
- Boat Ramp
- Boat Dock
- RV or Boat Storage in Community
- Marina
- Golf Membership
- Tennis Courts
- Pickleball Courts
- Community Playground
- Fitness Center
- Trails
Additional Features
- Clubhouse
- Gated Community
Map
Home Values in the Area
Average Home Value in this Area
Tax History
| Year | Tax Paid | Tax Assessment Tax Assessment Total Assessment is a certain percentage of the fair market value that is determined by local assessors to be the total taxable value of land and additions on the property. | Land | Improvement |
|---|---|---|---|---|
| 2024 | $3,898 | $375,120 | $60,000 | $315,120 |
| 2023 | $3,618 | $362,600 | $60,000 | $302,600 |
| 2022 | $4,450 | $248,960 | $38,000 | $210,960 |
| 2021 | $4,046 | $203,160 | $18,000 | $185,160 |
| 2020 | $4,375 | $199,360 | $36,000 | $163,360 |
| 2019 | $4,226 | $199,360 | $36,000 | $163,360 |
| 2018 | $4,204 | $199,360 | $36,000 | $163,360 |
| 2017 | $3,897 | $196,544 | $36,000 | $160,544 |
| 2016 | $3,935 | $198,368 | $36,000 | $162,368 |
| 2015 | $3,853 | $198,368 | $36,000 | $162,368 |
| 2014 | $4,284 | $215,119 | $72,000 | $143,119 |
Property History
| Date | Event | Price | List to Sale | Price per Sq Ft | Prior Sale |
|---|---|---|---|---|---|
| 10/28/2025 10/28/25 | Pending | -- | -- | -- | |
| 10/28/2025 10/28/25 | Price Changed | $1,215,500 | +4.6% | $311 / Sq Ft | |
| 10/15/2025 10/15/25 | Price Changed | $1,162,500 | -4.5% | $297 / Sq Ft | |
| 09/26/2025 09/26/25 | For Sale | $1,217,500 | +123.4% | $311 / Sq Ft | |
| 10/24/2019 10/24/19 | Sold | $545,000 | -8.4% | $139 / Sq Ft | View Prior Sale |
| 09/12/2019 09/12/19 | Pending | -- | -- | -- | |
| 08/23/2019 08/23/19 | Price Changed | $595,000 | -4.8% | $152 / Sq Ft | |
| 08/20/2019 08/20/19 | For Sale | $625,000 | 0.0% | $160 / Sq Ft | |
| 08/13/2019 08/13/19 | Pending | -- | -- | -- | |
| 06/26/2019 06/26/19 | Price Changed | $625,000 | -3.8% | $160 / Sq Ft | |
| 02/05/2019 02/05/19 | For Sale | $649,900 | -- | $166 / Sq Ft |
Purchase History
| Date | Type | Sale Price | Title Company |
|---|---|---|---|
| Warranty Deed | $545,000 | -- | |
| Deed | $710,000 | -- | |
| Warranty Deed | $180,000 | -- | |
| Warranty Deed | $115,000 | -- | |
| Warranty Deed | $94,500 | -- | |
| Warranty Deed | $75,000 | -- | |
| Deed | -- | -- |
Mortgage History
| Date | Status | Loan Amount | Loan Type |
|---|---|---|---|
| Open | $343,350 | No Value Available | |
| Previous Owner | $568,000 | New Conventional |
Source: Lake Country Board of REALTORS®
MLS Number: 69501
APN: 058-D-00-069-0
- 1121 Crackers Neck Rd
- 1060 Dejarnet Place
- 1031 Crackers Neck Rd
- 1040 Kimbrough Hill Ln
- 1131 Scull Shoals Dr
- 1041 Cawthorne Ln
- 1050 Maple Ridge Way
- 1001 Marina Cove Way
- 1231 Bennett Springs Dr
- 1073 Clubhouse Ln
- 1021 Planters Trail
- 1040 Centennial Post
- 1010 Planters Trail
- 1015 Planters Trail
- 1011 Penfield Way
- 1042 Cupp Ln
- 1043B Clubhouse Ln Unit B
- 1010 Kimbrough Hill Dr
