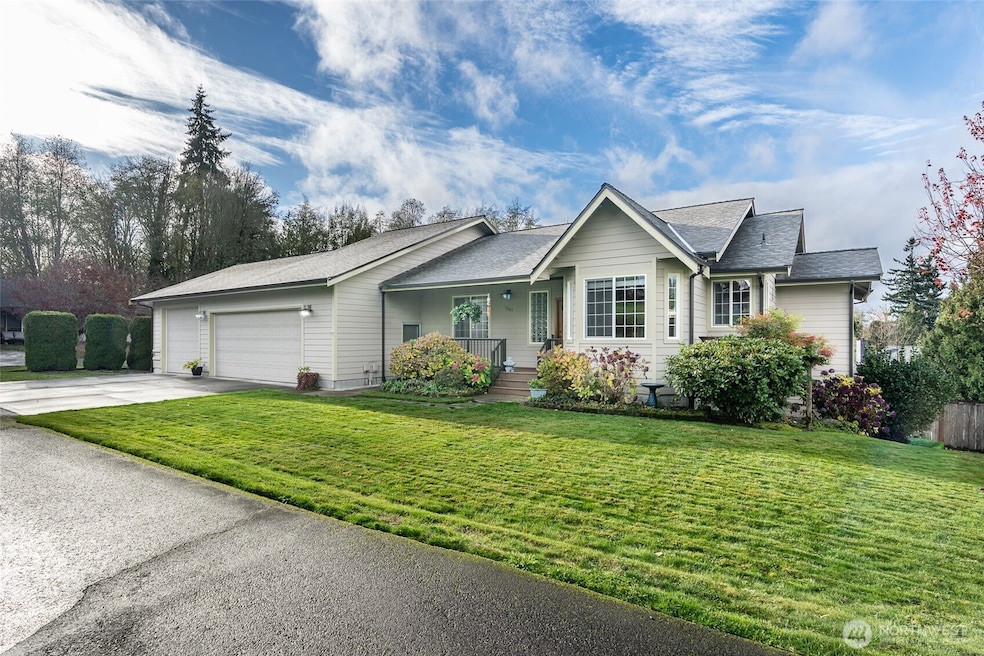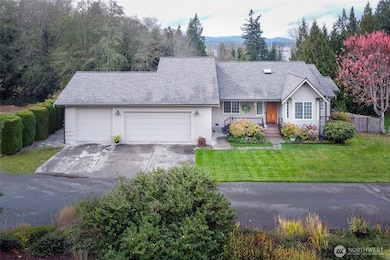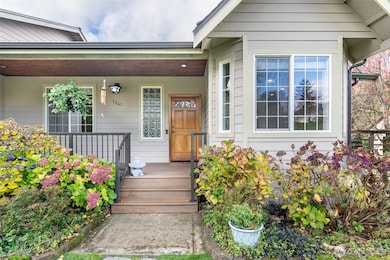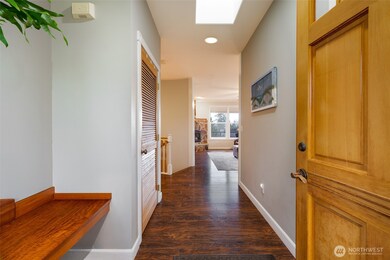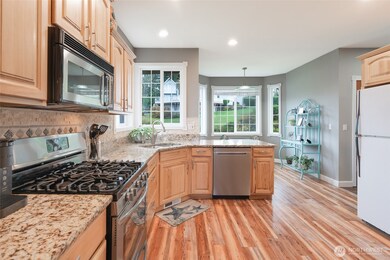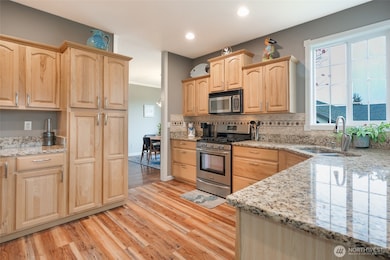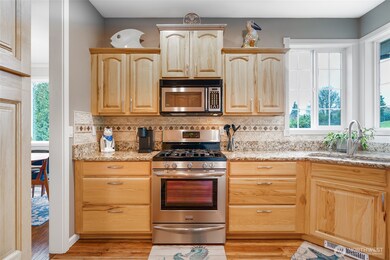1341 Salt Point Place E Port Orchard, WA 98366
Parkwood NeighborhoodEstimated payment $4,251/month
Highlights
- Bay View
- Deck
- Engineered Wood Flooring
- 0.53 Acre Lot
- Traditional Architecture
- Hydromassage or Jetted Bathtub
About This Home
Peaceful & Pristine in Port Orchard loaded with Pride of Ownership! Sitting on over .5 acre, this airy home includes 3 beds + den, 3 baths, oversized 3-car garage that’s heated (over 1,000 sq. ft.), and more! Primary bed is on the main floor w/ 5-piece bath & giant walk-in closet! Kitchen includes granite countertops, SS appliances, bar area & gas stove. Speaking of the yard, it is fully fenced w/ gorgeous landscaping, ample space & sunlight for gardening, & a fire pit! Downstairs includes 2 bedrooms, a full bathroom & large family room w/ loads of natural light throughout! Located on a dead-end street, this home is peaceful, private, and serene; everything you want for easy, stress free living. You will be proud to call this place home.
Source: Northwest Multiple Listing Service (NWMLS)
MLS#: 2457738
Home Details
Home Type
- Single Family
Est. Annual Taxes
- $5,523
Year Built
- Built in 2000
Lot Details
- 0.53 Acre Lot
- Open Space
- Street terminates at a dead end
- Property is Fully Fenced
- Brush Vegetation
- Level Lot
- Sprinkler System
- Garden
- Property is in very good condition
Parking
- 3 Car Attached Garage
Property Views
- Bay
- Territorial
- Limited
Home Design
- Traditional Architecture
- Slab Foundation
- Poured Concrete
- Composition Roof
- Cement Board or Planked
Interior Spaces
- 2,749 Sq Ft Home
- 1-Story Property
- Ceiling Fan
- Skylights
- Gas Fireplace
- French Doors
- Dining Room
- Finished Basement
- Natural lighting in basement
- Storm Windows
Kitchen
- Stove
- Microwave
- Dishwasher
Flooring
- Engineered Wood
- Carpet
- Laminate
- Stone
- Vinyl
Bedrooms and Bathrooms
- Walk-In Closet
- Bathroom on Main Level
- Hydromassage or Jetted Bathtub
Laundry
- Dryer
- Washer
Outdoor Features
- Deck
Schools
- Orchard Heights Elementary School
- Marcus Whitman Jnr H Middle School
- So. Kitsap High School
Utilities
- Forced Air Heating System
- Water Heater
- Septic Tank
- Cable TV Available
Community Details
- No Home Owners Association
- Port Orchard Subdivision
Listing and Financial Details
- Down Payment Assistance Available
- Visit Down Payment Resource Website
- Assessor Parcel Number 30240220992008
Map
Home Values in the Area
Average Home Value in this Area
Tax History
| Year | Tax Paid | Tax Assessment Tax Assessment Total Assessment is a certain percentage of the fair market value that is determined by local assessors to be the total taxable value of land and additions on the property. | Land | Improvement |
|---|---|---|---|---|
| 2026 | $5,523 | $689,210 | $96,200 | $593,010 |
| 2025 | $5,523 | $634,460 | $79,960 | $554,500 |
| 2024 | $5,355 | $634,460 | $79,960 | $554,500 |
| 2023 | $5,320 | $634,460 | $79,960 | $554,500 |
| 2022 | $5,193 | $518,790 | $74,670 | $444,120 |
| 2021 | $5,027 | $474,990 | $69,380 | $405,610 |
| 2020 | $4,942 | $453,720 | $66,080 | $387,640 |
| 2019 | $4,161 | $418,970 | $65,100 | $353,870 |
| 2018 | $4,327 | $335,590 | $65,100 | $270,490 |
| 2017 | $3,677 | $335,590 | $65,100 | $270,490 |
| 2016 | $3,558 | $296,950 | $65,100 | $231,850 |
| 2015 | $3,440 | $290,850 | $65,100 | $225,750 |
| 2014 | -- | $284,750 | $65,100 | $219,650 |
| 2013 | -- | $279,400 | $68,520 | $210,880 |
Property History
| Date | Event | Price | List to Sale | Price per Sq Ft | Prior Sale |
|---|---|---|---|---|---|
| 11/26/2025 11/26/25 | For Sale | $720,000 | +47.0% | $262 / Sq Ft | |
| 10/15/2019 10/15/19 | Sold | $489,880 | 0.0% | $178 / Sq Ft | View Prior Sale |
| 09/13/2019 09/13/19 | Pending | -- | -- | -- | |
| 08/30/2019 08/30/19 | For Sale | $489,880 | +38.0% | $178 / Sq Ft | |
| 12/09/2014 12/09/14 | Sold | $355,000 | -1.4% | $129 / Sq Ft | View Prior Sale |
| 11/06/2014 11/06/14 | Pending | -- | -- | -- | |
| 09/17/2014 09/17/14 | For Sale | $359,900 | -- | $131 / Sq Ft |
Purchase History
| Date | Type | Sale Price | Title Company |
|---|---|---|---|
| Warranty Deed | $489,879 | Fidelity National Title | |
| Warranty Deed | $355,000 | Stewart Title | |
| Warranty Deed | $25,000 | Transnation Title Insurance |
Mortgage History
| Date | Status | Loan Amount | Loan Type |
|---|---|---|---|
| Open | $269,434 | New Conventional | |
| Previous Owner | $337,250 | New Conventional |
Source: Northwest Multiple Listing Service (NWMLS)
MLS Number: 2457738
APN: 302402-2-099-2008
- 3140 E Washington St
- 0 E Washington St Unit NWM2337936
- 22 Lots E Washington St
- 0 Beach Dr E Unit NWM2448019
- 0 Beach Dr E Unit NWM2139946
- 4233 SE Horsehead Way
- 606 Tufts Ave E
- 4798 E Stable Ln
- 1200 Baby Doll Rd E
- 1259 Lidstrom Rd E
- 0 Wendell Ave SE
- 4293 SE Elijah Ct
- 123 E 4th St
- 4010 SE Lovell St
- 1811 Bay St
- 3900 SE Mile Hill Dr
- 3930 SE Mile Hill Dr
- 1663 Harrison Ave SE
- 2949 SE Mile Hill Dr Unit C-2
- 343 Farragut Ave N
- 3100 SE Orlando St
- 3410-3420 Orlando St
- 1410 Wendell Ave SE
- 1665 Payseno Ln SE
- 4106 Madrona Dr SE
- 1621 Plisko Ln
- 811 Hayward Ave
- 280 Washington Ave
- 1010 Ironsides Ave
- 227 4th St
- 252 4th St
- 241 5th St
- 4698 SE Conifer Park Dr
- 3418 SE Navigation Ln
- 606 Burwell St
- 646 Highland Ave
- 1115 Wheaton Way
- 1142 Wheaton Way
- 1149 Wheaton Way
- 1157 Wheaton Way
