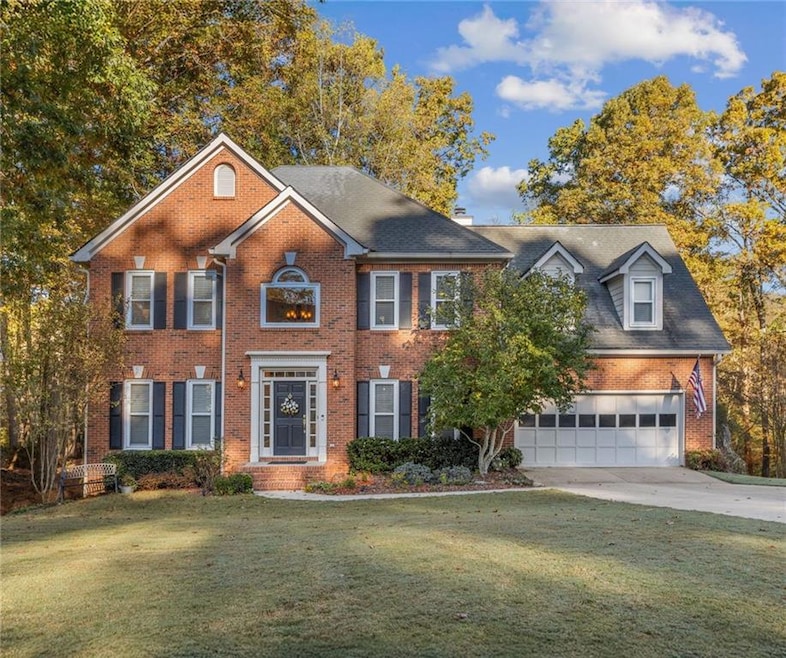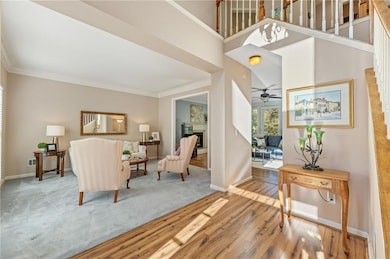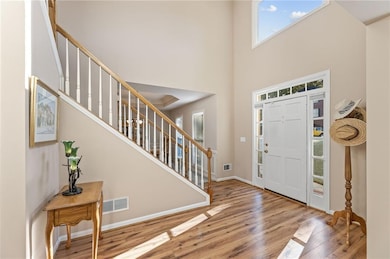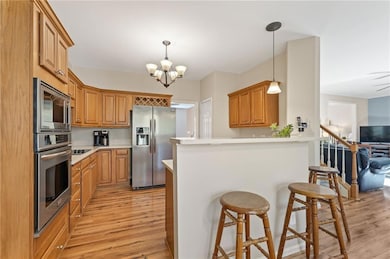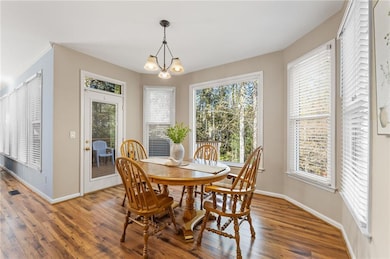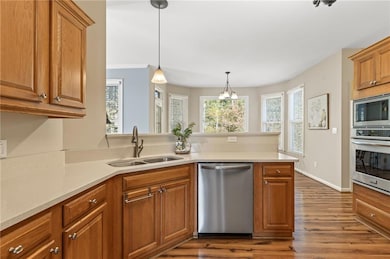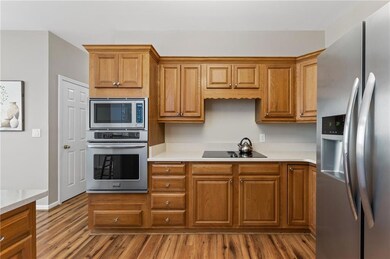1341 Shyre Crest Way Lawrenceville, GA 30043
Estimated payment $2,634/month
Highlights
- Separate his and hers bathrooms
- Sitting Area In Primary Bedroom
- Dining Room Seats More Than Twelve
- Taylor Elementary School Rated A
- View of Trees or Woods
- Clubhouse
About This Home
Welcome to 1341 Shyre Crest Way — a beautifully maintained traditional home offering the comfort, charm, and everyday livability today’s buyers appreciate. Natural sunlight fills the home, creating a warm and inviting atmosphere throughout. Perfectly situated on a quiet cul-de-sac in a well-established swim, tennis, and pickleball community, this home enjoys both privacy and a true sense of neighborhood connection. The open-concept kitchen and family room provide the heart of the home—ideal for gathering, relaxing, and entertaining. The kitchen features quartz countertops, stainless steel appliances, and upgraded lighting, creating a timeless and functional workspace. Just steps away, the family room offers a cozy setting with its fireplace and gas logs, perfect for unwinding at the end of the day. Upstairs, the oversized primary suite is a true retreat. This desirable space includes a private sitting room with its own fireplace, gas logs, a window seat, and generous crown moulding—an elegant touch rarely found. Secondary bedrooms are truly roomy, providing comfort for family or guests. Additional updates include new double-pane windows with blinds in the main living areas, adding beauty, efficiency, and peace of mind. Outdoors, enjoy a very private, wooded backyard, offering a serene setting that feels far removed from the everyday buzz—yet you are just minutes from every convenience. This location is exceptionally central. You’ll appreciate easy access to I-85 and GA-316, along with close proximity to Kroger, Publix, Walmart, the Mall of Georgia, Historic Downtown Lawrenceville, Coolray Field (home of the Gwinnett Stripers), Georgia Gwinnett College, and Northside Gwinnett Medical Center. High-speed internet options include AT&T Fiber and Spectrum, ensuring fast and reliable connectivity. A classic home with thoughtful updates, abundant natural light, desirable community amenities, and a location that simply makes life easier—1341 Shyre Crest Way offers the best of traditional living with modern comfort.
Listing Agent
Keller Williams Realty Chattahoochee North, LLC License #357635 Listed on: 11/06/2025

Home Details
Home Type
- Single Family
Est. Annual Taxes
- $1,137
Year Built
- Built in 1991
Lot Details
- 0.46 Acre Lot
- Property fronts a county road
- Cul-De-Sac
- Landscaped
- Wooded Lot
- Private Yard
- Back and Front Yard
HOA Fees
- $56 Monthly HOA Fees
Parking
- 2 Car Garage
Property Views
- Woods
- Neighborhood
Home Design
- Traditional Architecture
- Composition Roof
- Brick Front
- Concrete Perimeter Foundation
Interior Spaces
- 2-Story Property
- Crown Molding
- Cathedral Ceiling
- Ceiling Fan
- Factory Built Fireplace
- Fireplace With Glass Doors
- Gas Log Fireplace
- Double Pane Windows
- Insulated Windows
- Two Story Entrance Foyer
- Family Room with Fireplace
- 2 Fireplaces
- Dining Room Seats More Than Twelve
- Formal Dining Room
- Fire and Smoke Detector
- Attic
Kitchen
- Open to Family Room
- Eat-In Kitchen
- Breakfast Bar
- Electric Cooktop
- Microwave
- Dishwasher
- Solid Surface Countertops
- Wood Stained Kitchen Cabinets
- Disposal
Flooring
- Carpet
- Laminate
- Tile
Bedrooms and Bathrooms
- 4 Bedrooms
- Sitting Area In Primary Bedroom
- Oversized primary bedroom
- Fireplace in Primary Bedroom
- Separate his and hers bathrooms
- Vaulted Bathroom Ceilings
- Double Vanity
- Whirlpool Bathtub
- Separate Shower in Primary Bathroom
Laundry
- Laundry Room
- Laundry on main level
- Dryer
- Washer
- 220 Volts In Laundry
Unfinished Basement
- Walk-Out Basement
- Interior and Exterior Basement Entry
- Stubbed For A Bathroom
- Natural lighting in basement
Eco-Friendly Details
- Energy-Efficient Windows
Outdoor Features
- Deck
- Patio
Location
- Property is near schools
- Property is near shops
Schools
- Taylor - Gwinnett Elementary School
- Creekland - Gwinnett Middle School
- Collins Hill High School
Utilities
- Central Air
- Dehumidifier
- Heating System Uses Natural Gas
- Underground Utilities
- 110 Volts
- Phone Available
- Cable TV Available
Listing and Financial Details
- Legal Lot and Block 67 / A
- Assessor Parcel Number R7050 307
Community Details
Overview
- $200 Initiation Fee
- Heritage Property Mgmt Association, Phone Number (770) 451-8171
- Rivershyre Subdivision
- Rental Restrictions
Amenities
- Clubhouse
Recreation
- Tennis Courts
- Pickleball Courts
- Community Playground
- Swim or tennis dues are required
- Swim Team
- Community Pool
- Trails
Map
Home Values in the Area
Average Home Value in this Area
Tax History
| Year | Tax Paid | Tax Assessment Tax Assessment Total Assessment is a certain percentage of the fair market value that is determined by local assessors to be the total taxable value of land and additions on the property. | Land | Improvement |
|---|---|---|---|---|
| 2025 | $1,138 | $183,720 | $35,840 | $147,880 |
| 2024 | $1,137 | $176,040 | $32,800 | $143,240 |
| 2023 | $1,137 | $176,040 | $32,800 | $143,240 |
| 2022 | $1,098 | $158,400 | $32,800 | $125,600 |
| 2021 | $1,082 | $122,240 | $23,520 | $98,720 |
| 2020 | $1,080 | $117,200 | $23,520 | $93,680 |
| 2019 | $999 | $117,200 | $23,520 | $93,680 |
| 2018 | $989 | $105,320 | $18,720 | $86,600 |
| 2016 | $2,959 | $90,800 | $16,400 | $74,400 |
| 2015 | $2,980 | $90,800 | $16,400 | $74,400 |
| 2014 | -- | $90,800 | $16,400 | $74,400 |
Property History
| Date | Event | Price | List to Sale | Price per Sq Ft |
|---|---|---|---|---|
| 11/11/2025 11/11/25 | Pending | -- | -- | -- |
| 11/06/2025 11/06/25 | For Sale | $470,000 | -- | $173 / Sq Ft |
Source: First Multiple Listing Service (FMLS)
MLS Number: 7677934
APN: 7-050-307
- 132 Woodshyre Ct
- 154 Waterloch Ct
- 221 Larkshyre Trail
- 134 Waterloch Ct
- 260 Timber Laurel Ln
- 1201 Brook Knoll Place
- 531 Shyrewood Dr
- 270 Victoria Station Blvd
- 1406 The Ln Unit 1
- 241 Russell Rd
- 1605 Cheshire Ct
- 662 Sunstone Ln
- 660 Sunstone Ln
- 664 Sunstone Ln
- 658 Sunstone Ln
- 699 Sunstone Ln
- Bryson Plan at River Walk Place
- Brooks Plan at River Walk Place
- 687 Sunstone Ln
- 695 Sunstone Ln
