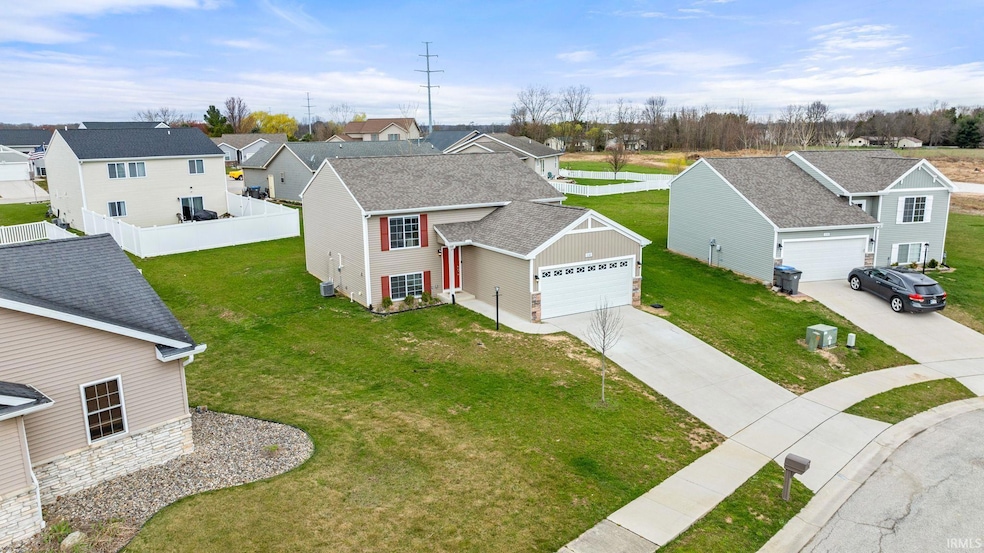
1341 Sturgeon Point Goshen, IN 46526
Estimated payment $2,079/month
Total Views
87,594
3
Beds
2.5
Baths
2,060
Sq Ft
$161
Price per Sq Ft
Highlights
- Contemporary Architecture
- Cul-De-Sac
- En-Suite Primary Bedroom
- Solid Surface Countertops
- 2 Car Attached Garage
- Energy-Efficient Appliances
About This Home
recently built, 3 bedroom, 2.5 bath home on a low traffic cul de sac street. close to schools, shopping & the county road 17 corridor. room to improve the property with a future finished deck off of the upper living room patio. Bedrooms are on the larger side. 2 Living rooms. 1 on upper level & one in basement . Also, soon the crossing community will connect to Goshen's biking trail system. don't miss out on this opportunity to own a newer home for much less than the cost of building!
Home Details
Home Type
- Single Family
Est. Annual Taxes
- $3,465
Year Built
- Built in 2022
Lot Details
- 6,534 Sq Ft Lot
- Lot Dimensions are 116 x 100 x 42
- Cul-De-Sac
- Level Lot
Parking
- 2 Car Attached Garage
Home Design
- Contemporary Architecture
- Tri-Level Property
- Poured Concrete
- Vinyl Construction Material
Interior Spaces
- Ceiling Fan
- Solid Surface Countertops
Bedrooms and Bathrooms
- 3 Bedrooms
- En-Suite Primary Bedroom
Partially Finished Basement
- Basement Fills Entire Space Under The House
- 1 Bathroom in Basement
- 2 Bedrooms in Basement
Eco-Friendly Details
- Energy-Efficient Appliances
- Energy-Efficient Windows
- Energy-Efficient Insulation
- ENERGY STAR Qualified Equipment for Heating
- Energy-Efficient Thermostat
Schools
- Waterford Elementary School
- Goshen Middle School
- Goshen High School
Utilities
- Forced Air Heating and Cooling System
- ENERGY STAR Qualified Air Conditioning
- Heating System Uses Gas
Community Details
- The Crossing Subdivision
Listing and Financial Details
- Assessor Parcel Number 20-11-17-302-016.000-015
Map
Create a Home Valuation Report for This Property
The Home Valuation Report is an in-depth analysis detailing your home's value as well as a comparison with similar homes in the area
Home Values in the Area
Average Home Value in this Area
Tax History
| Year | Tax Paid | Tax Assessment Tax Assessment Total Assessment is a certain percentage of the fair market value that is determined by local assessors to be the total taxable value of land and additions on the property. | Land | Improvement |
|---|---|---|---|---|
| 2024 | $3,465 | $289,500 | $35,000 | $254,500 |
| 2022 | $3,465 | $1,100 | $1,100 | $0 |
| 2021 | $37 | $1,100 | $1,100 | $0 |
| 2020 | $39 | $1,100 | $1,100 | $0 |
| 2019 | $38 | $1,100 | $1,100 | $0 |
Source: Public Records
Property History
| Date | Event | Price | Change | Sq Ft Price |
|---|---|---|---|---|
| 05/15/2025 05/15/25 | Price Changed | $331,000 | -0.3% | $161 / Sq Ft |
| 05/02/2025 05/02/25 | Price Changed | $331,900 | -0.2% | $161 / Sq Ft |
| 04/15/2025 04/15/25 | Price Changed | $332,500 | -0.7% | $161 / Sq Ft |
| 03/26/2025 03/26/25 | For Sale | $335,000 | +13.4% | $163 / Sq Ft |
| 11/07/2022 11/07/22 | Sold | $295,465 | +2.4% | $143 / Sq Ft |
| 07/07/2022 07/07/22 | Pending | -- | -- | -- |
| 07/07/2022 07/07/22 | For Sale | $288,665 | +724.8% | $140 / Sq Ft |
| 08/18/2021 08/18/21 | Sold | $35,000 | 0.0% | -- |
| 06/30/2021 06/30/21 | Pending | -- | -- | -- |
| 02/04/2021 02/04/21 | Price Changed | $35,000 | +17.8% | -- |
| 09/08/2020 09/08/20 | Price Changed | $29,700 | -1.7% | -- |
| 08/31/2020 08/31/20 | Price Changed | $30,200 | -1.6% | -- |
| 10/15/2018 10/15/18 | For Sale | $30,700 | -- | -- |
Source: Indiana Regional MLS
Purchase History
| Date | Type | Sale Price | Title Company |
|---|---|---|---|
| Warranty Deed | -- | Metropolitan Title | |
| Divorce Dissolution Of Marriage Transfer | $245,000 | Mtc | |
| Warranty Deed | $245,000 | Mtc |
Source: Public Records
Mortgage History
| Date | Status | Loan Amount | Loan Type |
|---|---|---|---|
| Open | $285,593 | FHA |
Source: Public Records
Similar Homes in Goshen, IN
Source: Indiana Regional MLS
MLS Number: 202507119
APN: 20-11-17-302-016.000-015
Nearby Homes
- 1550 Sandlewood Dr
- 1237 Northstone Rd
- 1419 Twin Flower Dr
- 714 Winslow Dr
- 930 Ridgeview Dr
- 1715 Oatfield Ln
- 1727 Rye Ct
- 1212 Prairie Ave
- 136 Kousa Ct
- 109 Greenway Dr
- 0 W Clinton St
- 205 N Constitution Ave
- 2523 Redspire Blvd
- 206 Mount Vernon Dr
- 110 Holaway Ct
- 315 Nebraska Dr
- 1836 Park West Dr
- 118 Huron St
- 625 S 3rd St
- 19810 County Road 38
- 1006 S Indiana Ave
- 1854 Westplains Dr
- 1227 Briarwood Blvd
- 1306 Cedarbrook Ct
- 1401 Park 33 Blvd
- 801 Zollinger Rd
- 801 Zollinger Rd
- 22538 Pine Arbor Dr
- 2801 Toledo Rd
- 3314 C Ln
- 123 W Hively Ave
- 1000 W Mishawaka Rd
- 1100 Clarinet Blvd W
- 908 S Main St
- 200 Windsor Cir
- 200 Jr Achievement Dr
- 318 S Elkhart Ave
- 118 S Main St Unit 118 S. Main Unit B
- 2122 E Bristol St
- 636 Moody Ave






