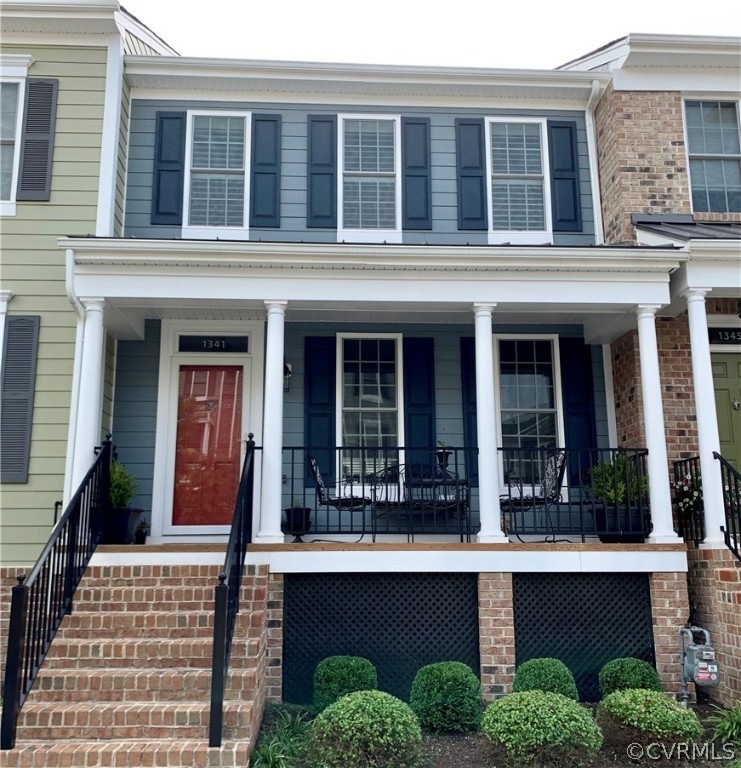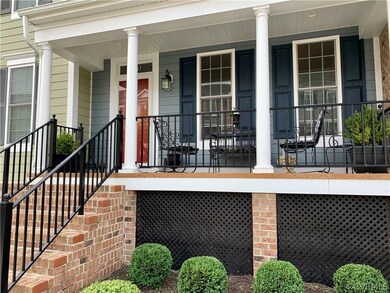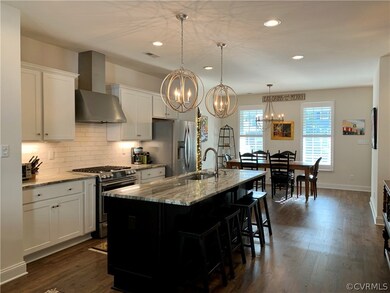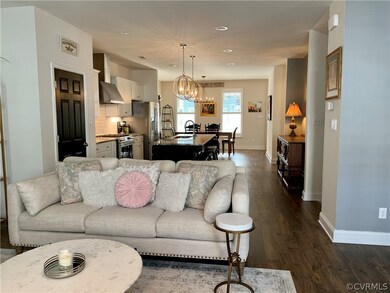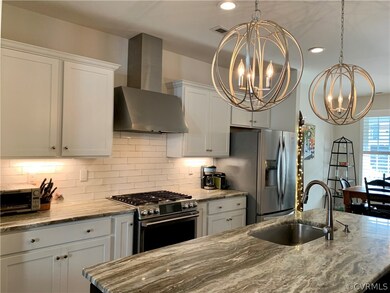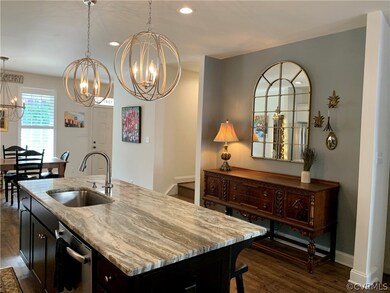
1341 Winfree Creek Ln Midlothian, VA 23113
Westchester NeighborhoodHighlights
- Outdoor Pool
- Clubhouse
- Rowhouse Architecture
- Bettie Weaver Elementary School Rated A-
- Deck
- High Ceiling
About This Home
As of September 2021Low Maintenance and Quick Closing Available! Welcome to this lovely townhome in coveted Winterfield Park! Built in 2019, this townhome has been well maintained and turn key! Full front porch leads you onto the main living level which features a center kitchen floor plan complete with granite countertops, SS appliances (GE Duel Fuel GAs Range with industrial hood), refrigerator and stunning light fixtures! The living area opens out to the back deck oasis, perfect for grilling and entertaining! Top level features the primary bedroom with floating wall and a spacious bath and walk-in closet. Secondary bedroom with en-suite and walk-in closet. The lower basement level has a generously sized storage closet, full bath and potential third bedroom, home office or tv/game/music room! Custom hidden tilt plantation shutters throughout. Enjoy summers at the community pool, jogs through the nature trail and walks (or short drives) to restaurants, shops and more! Top Chesterfield Schools and an unbeatable location in Midlothian! Owner Agent.
Last Agent to Sell the Property
Joyner Fine Properties License #0225080996 Listed on: 07/26/2021

Townhouse Details
Home Type
- Townhome
Est. Annual Taxes
- $3,090
Year Built
- Built in 2019
Lot Details
- 1,298 Sq Ft Lot
- Sprinkler System
HOA Fees
- $154 Monthly HOA Fees
Parking
- 2 Car Attached Garage
- Basement Garage
- Garage Door Opener
Home Design
- Rowhouse Architecture
- Frame Construction
- Composition Roof
- HardiePlank Type
Interior Spaces
- 2,117 Sq Ft Home
- 2-Story Property
- High Ceiling
- Ceiling Fan
- Recessed Lighting
- Finished Basement
- Basement Fills Entire Space Under The House
- Washer and Dryer Hookup
Kitchen
- Gas Cooktop
- Dishwasher
- Kitchen Island
- Granite Countertops
- Disposal
- Instant Hot Water
Flooring
- Partially Carpeted
- Vinyl
Bedrooms and Bathrooms
- 2 Bedrooms
Outdoor Features
- Outdoor Pool
- Deck
- Front Porch
Schools
- Bettie Weaver Elementary School
- Midlothian Middle School
- Midlothian High School
Utilities
- Central Air
- Floor Furnace
- Heating System Uses Natural Gas
Listing and Financial Details
- Tax Lot 24
- Assessor Parcel Number 725-71-01-16-600-000
Community Details
Overview
- Winterfield Park Subdivision
Amenities
- Clubhouse
Recreation
- Community Pool
- Trails
Ownership History
Purchase Details
Home Financials for this Owner
Home Financials are based on the most recent Mortgage that was taken out on this home.Purchase Details
Home Financials for this Owner
Home Financials are based on the most recent Mortgage that was taken out on this home.Purchase Details
Similar Homes in the area
Home Values in the Area
Average Home Value in this Area
Purchase History
| Date | Type | Sale Price | Title Company |
|---|---|---|---|
| Warranty Deed | $370,000 | Attorney | |
| Interfamily Deed Transfer | -- | None Available | |
| Warranty Deed | $343,572 | Attorney |
Mortgage History
| Date | Status | Loan Amount | Loan Type |
|---|---|---|---|
| Open | $296,000 | New Conventional |
Property History
| Date | Event | Price | Change | Sq Ft Price |
|---|---|---|---|---|
| 09/24/2021 09/24/21 | Sold | $370,000 | -4.9% | $175 / Sq Ft |
| 08/14/2021 08/14/21 | Pending | -- | -- | -- |
| 08/12/2021 08/12/21 | Price Changed | $389,000 | -2.7% | $184 / Sq Ft |
| 07/26/2021 07/26/21 | For Sale | $399,900 | +15.4% | $189 / Sq Ft |
| 01/24/2019 01/24/19 | Sold | $346,672 | -- | -- |
Tax History Compared to Growth
Tax History
| Year | Tax Paid | Tax Assessment Tax Assessment Total Assessment is a certain percentage of the fair market value that is determined by local assessors to be the total taxable value of land and additions on the property. | Land | Improvement |
|---|---|---|---|---|
| 2025 | $3,681 | $412,700 | $92,000 | $320,700 |
| 2024 | $3,681 | $410,500 | $92,000 | $318,500 |
| 2023 | $3,466 | $380,900 | $82,000 | $298,900 |
| 2022 | $3,175 | $345,100 | $78,000 | $267,100 |
| 2021 | $3,098 | $325,300 | $78,000 | $247,300 |
| 2020 | $2,989 | $313,800 | $78,000 | $235,800 |
| 2019 | $732 | $301,800 | $77,000 | $224,800 |
| 2018 | $713 | $75,000 | $75,000 | $0 |
| 2017 | $0 | $0 | $0 | $0 |
Agents Affiliated with this Home
-

Seller's Agent in 2021
Susan McKinstry Morris
Joyner Fine Properties
(804) 647-4474
16 in this area
73 Total Sales
-

Buyer's Agent in 2021
Scott Clemmons
KW Metro Center
(804) 539-3828
1 in this area
38 Total Sales
-
N
Seller's Agent in 2019
NON MLS USER MLS
NON MLS OFFICE
Map
Source: Central Virginia Regional MLS
MLS Number: 2123007
APN: 725-71-01-16-600-000
- 14424 Michaux Village Dr
- 14432 Michaux Village Dr
- 14434 Michaux Springs Dr
- 14331 Roderick Ct
- 414 Michaux View Ct
- 14000 Westfield Rd
- 1321 Ewing Park Loop
- 1813 Gildenborough Ct
- 1480 Railroad Ave
- 13840 Westfield Rd
- 14243 Tanager Wood Ct
- 14235 Tanager Wood Ct
- 14331 W Salisbury Rd
- 341 Crofton Village Terrace Unit KD
- 409 Aldengate Terrace
- 14530 Gildenborough Dr
- 14471 W Salisbury Rd
- 442 Dunlin Ct
- 2242 Banstead Rd
- 14316 Garnett Ln
