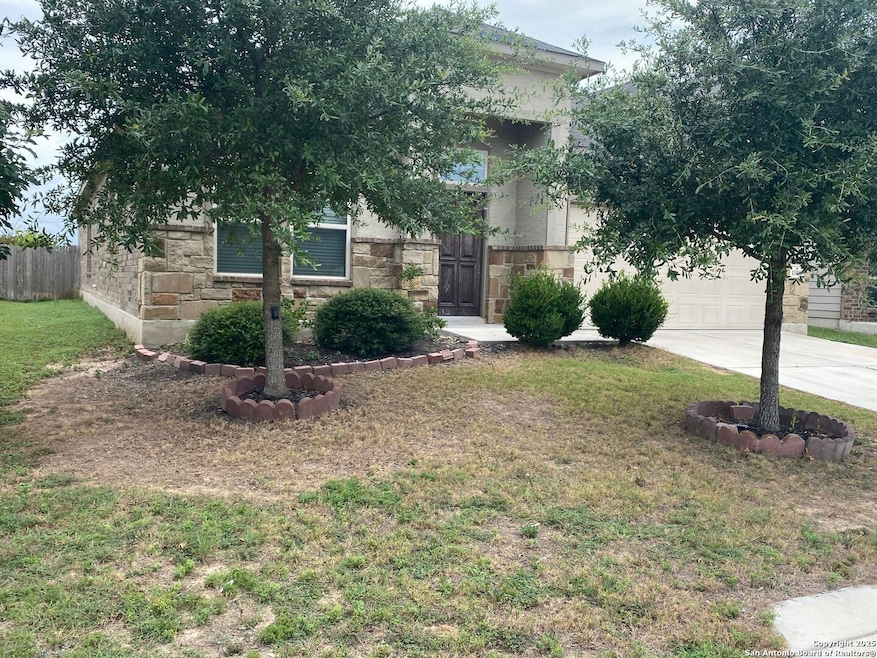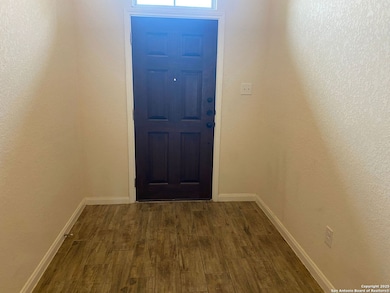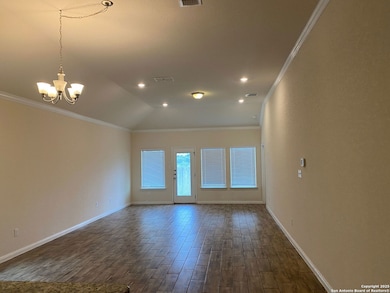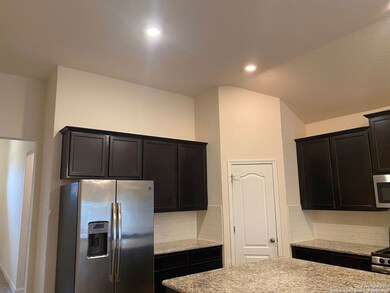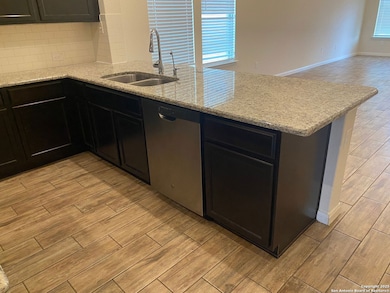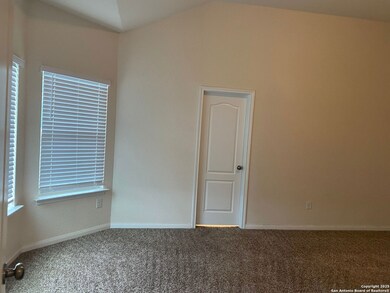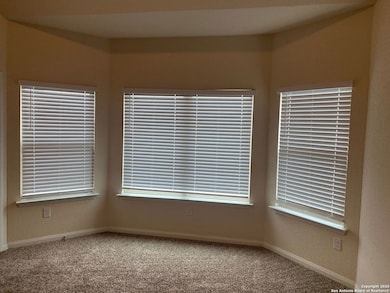13410 Colorado Parke San Antonio, TX 78254
Remuda Ranch NeighborhoodHighlights
- Solid Surface Countertops
- Walk-In Pantry
- Soaking Tub
- Covered Patio or Porch
- 2 Car Attached Garage
- Handicap Shower
About This Home
**ONE MONTH FREE RENT!! Located in the desirable Remuda Ranch community, this 4-bedroom, 3-bath home with a dedicated study offers space, comfort, and style. High ceilings and an open layout create a bright, airy feel throughout. The large kitchen features granite counters, a breakfast bar, center island, and plenty of room to cook and gather. The spacious living and dining room combo is perfect for everyday living or entertaining guests. The master bedroom offers a peaceful retreat with a walk-in closet and a private bath complete with a garden tub and separate shower. Enjoy the fenced yard and covered patio, ideal for relaxing or hosting. Community amenities include a pool and playground, and the home is conveniently located near 1604, shopping, and dining.
Listing Agent
Jessica Masters
Harper Property Management Listed on: 07/15/2025
Home Details
Home Type
- Single Family
Est. Annual Taxes
- $7,162
Year Built
- Built in 2018
Lot Details
- 6,011 Sq Ft Lot
- Fenced
- Sprinkler System
Home Design
- Slab Foundation
- Composition Roof
- Masonry
- Stucco
Interior Spaces
- 2,283 Sq Ft Home
- 1-Story Property
- Window Treatments
- Combination Dining and Living Room
- Fire and Smoke Detector
Kitchen
- Walk-In Pantry
- Self-Cleaning Oven
- Stove
- Microwave
- Dishwasher
- Solid Surface Countertops
- Disposal
Flooring
- Carpet
- Ceramic Tile
Bedrooms and Bathrooms
- 4 Bedrooms
- 3 Full Bathrooms
- Soaking Tub
Laundry
- Laundry on main level
- Washer Hookup
Parking
- 2 Car Attached Garage
- Garage Door Opener
Utilities
- Central Heating and Cooling System
- Heating System Uses Natural Gas
- Gas Water Heater
- Cable TV Available
Additional Features
- Handicap Shower
- Covered Patio or Porch
Community Details
- Remuda Ranch Subdivision
Listing and Financial Details
- Assessor Parcel Number 044503020540
- Seller Concessions Not Offered
Map
Source: San Antonio Board of REALTORS®
MLS Number: 1884108
APN: 04450-302-0540
- 13410 Canyon Meadow
- 13418 Canyon Meadow
- 8427 Buckhorn Parke
- 12235 Black Hat
- 8435 Angelina Parke
- 8511 Sandy Meadows
- 8614 Pardner Ranch
- 8535 Sandy Meadows
- 8470 Buckhorn Parke
- 8022 Carver Heights
- 8515 Desert Cove Dr
- 13751 Bradford Park
- 13502 Meredith Cove
- 7923 Martinelli
- 8218 Cactus Bend Dr
- 8603 Angelina Parke
- 7918 Martinelli
- 13810 Woodland Brome
- 8418 Tanju Ln
- 7822 Harvest Bay
- 13322 Colorado Parke
- 8322 Indian Grass
- 13730 Bradford Park
- 7918 Dovers Den
- 13231 Joseph Phelps
- 13406 Ansells Place
- 7638 Aston Peak
- 8512 Murray Grey
- 13825 Bellows Path
- 13314 Flora Springs
- 13819 Murphy Haven
- 8225 Limerick Falls
- 13624 Mcbride Bend
- 13914 Cohan Way
- 13514 Petty Run
- 13910 Enzo Gate Unit 102
- 7830 Coolspring Dr
- 13823 Enzo Gate Unit 102
- 7509 Astro Field Unit 102
- 13902 Enzo Gate Unit 102
