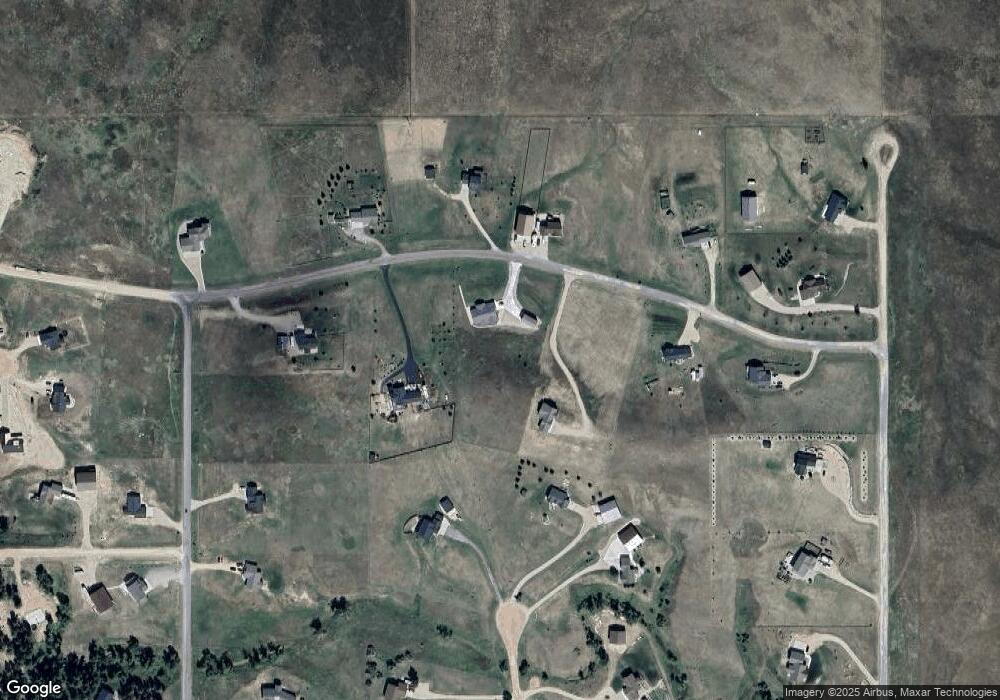13410 Frontier Loop Piedmont, SD 57769
Estimated Value: $618,000 - $829,000
2
Beds
2
Baths
2,659
Sq Ft
$279/Sq Ft
Est. Value
About This Home
This home is located at 13410 Frontier Loop, Piedmont, SD 57769 and is currently estimated at $740,688, approximately $278 per square foot. 13410 Frontier Loop is a home located in Meade County with nearby schools including Sturgis Brown High School - 01.
Ownership History
Date
Name
Owned For
Owner Type
Purchase Details
Closed on
Jun 30, 2017
Sold by
Jkrk Properties Llc
Bought by
Fillman Frank M and Fillman Diane M
Current Estimated Value
Create a Home Valuation Report for This Property
The Home Valuation Report is an in-depth analysis detailing your home's value as well as a comparison with similar homes in the area
Purchase History
| Date | Buyer | Sale Price | Title Company |
|---|---|---|---|
| Fillman Frank M | $70,000 | First American Title Company |
Source: Public Records
Tax History
| Year | Tax Paid | Tax Assessment Tax Assessment Total Assessment is a certain percentage of the fair market value that is determined by local assessors to be the total taxable value of land and additions on the property. | Land | Improvement |
|---|---|---|---|---|
| 2025 | $6,519 | $653,334 | $99,200 | $554,134 |
| 2024 | $6,519 | $602,958 | $99,200 | $503,758 |
| 2023 | $5,701 | $502,206 | $99,200 | $403,006 |
| 2022 | $5,515 | $459,027 | $99,200 | $359,827 |
| 2021 | $5,632 | $429,027 | $69,200 | $359,827 |
| 2020 | $1,147 | $429,027 | $69,200 | $359,827 |
| 2019 | $915 | $69,200 | $69,200 | $0 |
| 2018 | $4 | $55,400 | $55,400 | $0 |
| 2017 | $30 | $55,400 | $55,400 | $0 |
| 2016 | $4 | $2,926 | $0 | $0 |
| 2015 | $30 | $2,926 | $2,926 | $0 |
| 2013 | -- | $1,403 | $1,403 | $0 |
Source: Public Records
Map
Nearby Homes
- 21634 Northwood Dr
- 13504 Frontier Loop
- 13509 Keyapaha Ln
- Lot 51 Wagon Master Way
- Lot 50 Wagon Master Way
- Lot 49 Wagon Master Way
- 3652 Goodnight Ct
- TBD Wagon Master Way Unit Lot 59 Wagon Master
- TBD Wagon Master Way Unit Lot 57 Wagon Master
- TBD Wagon Master Way Unit Lot 60 Wagon Master
- TBD Wagon Master Way Unit Lot 47 Wagon Master
- TBD Wagon Master Way Unit Lot 54 Wagon Master
- TBD Wagon Master Way Unit Lot 55 Wagon Master
- TBD Wagon Master Way Unit Lot 52 Wagon Master
- TBD Wagon Master Way Unit Lot 58 Wagon Master
- TBD Wagon Master Way Unit Lot 50 Wagon Master
- TBD Wagon Master Way Unit Lot 51 Wagon Master
- TBD Wagon Master Way Unit Lot 53 Wagon Master
- TBD Wagon Master Way Unit Lot 56 Wagon Master
- TBD Wagon Master Way Unit Lot 49 Wagon Master
- 13583 Frontier Loop
- 13583 Frontier Loop Unit Lot 45
- 13483 Frontier Loop
- 13475 Frontier Loop Unit TW 120
- 13575 Frontier Loop
- 13587 Frontier Loop Unit LOT 44
- 13406 Frontier Loop
- 13416 Frontier Loop
- 13459 Frontier Loop Unit TW lot 125
- 13584 Frontier Loop
- 13451 Frontier Loop Unit TW lot 127
- 13451 Frontier Loop Unit TW 127
- 13578 Frontier Loop Unit Lot 40 at Timberwood
- 13578 Frontier Loop
- 13402 Frontier Loop
- 13402 Frontier Loop Unit Lot 43
- 13423 Frontier Loop
- 21623 Legacy Ct Unit 3 Ac. Motivated Sel
- 21623 Legacy Ct
- 21624 Legacy Ct
