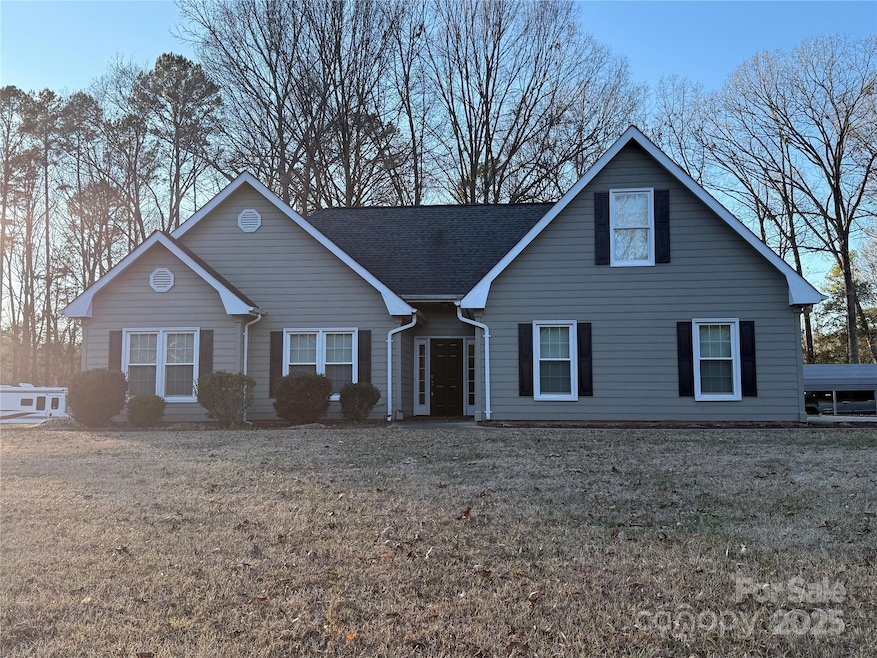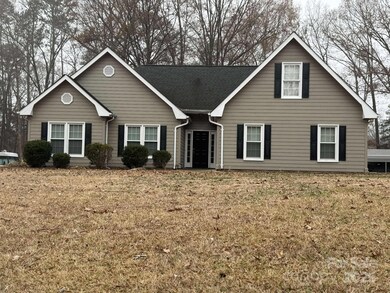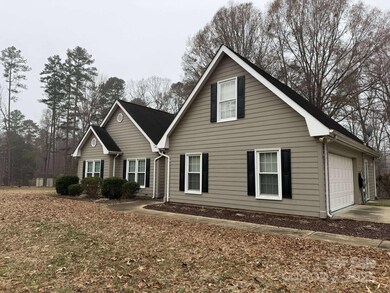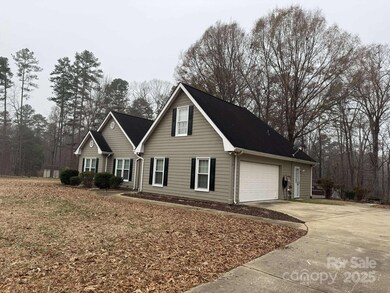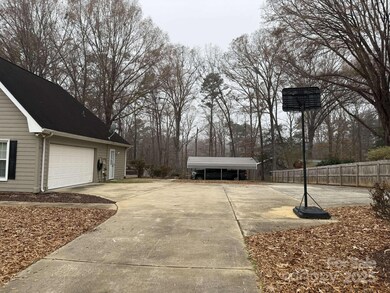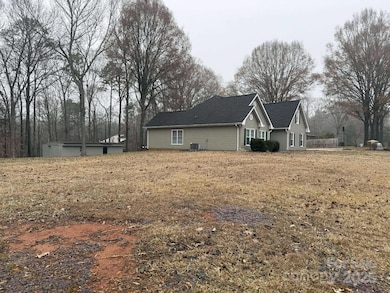
13410 Old Camden Rd Midland, NC 28107
Highlights
- Separate Outdoor Workshop
- Central Heating and Cooling System
- 2 Car Garage
- Laundry Room
About This Home
As of March 2025This charming 3-bedroom, 2-bathroom home sits on nearly an acre of land, offering both space and privacy. The interior features a spacious, well-lit living area with a cozy atmosphere, perfect for family gatherings. The kitchen is functional and well-equipped, with plenty of storage and counter space. Upstairs, a versatile bonus room awaits, ideal for a home office, playroom, or additional living space. The property also boasts a large workshop, perfect for DIY projects, hobbies, or extra storage. The well-maintained yard provides ample outdoor space for relaxation, gardening, and entertaining. A large parking area accommodates multiple vehicles, making it ideal for RVs or boats. With its blend of comfort, space, and practicality, this home offers a peaceful retreat with easy access to modern amenities. Don’t miss the opportunity to make this gem your own!
Last Agent to Sell the Property
Magnolia Dream Real Estate Brokerage Email: brittneycncrealtor@gmail.com License #355066 Listed on: 12/17/2024
Home Details
Home Type
- Single Family
Est. Annual Taxes
- $2,401
Year Built
- Built in 1994
Parking
- 2 Car Garage
- Driveway
Home Design
- Slab Foundation
- Hardboard
Interior Spaces
- 1.5-Story Property
- Electric Range
- Laundry Room
Bedrooms and Bathrooms
- 3 Main Level Bedrooms
- 2 Full Bathrooms
Schools
- Bethel Cabarrus Elementary School
- C.C. Griffin Middle School
- Central Cabarrus High School
Utilities
- Central Heating and Cooling System
- Septic Tank
Additional Features
- Separate Outdoor Workshop
- Property is zoned CR
Listing and Financial Details
- Assessor Parcel Number 5534-12-1927-0000
Ownership History
Purchase Details
Home Financials for this Owner
Home Financials are based on the most recent Mortgage that was taken out on this home.Purchase Details
Purchase Details
Purchase Details
Purchase Details
Similar Homes in Midland, NC
Home Values in the Area
Average Home Value in this Area
Purchase History
| Date | Type | Sale Price | Title Company |
|---|---|---|---|
| Warranty Deed | $408,000 | None Listed On Document | |
| Warranty Deed | $408,000 | None Listed On Document | |
| Interfamily Deed Transfer | -- | None Available | |
| Warranty Deed | $120,000 | -- | |
| Warranty Deed | $16,500 | -- | |
| Warranty Deed | $12,000 | -- |
Mortgage History
| Date | Status | Loan Amount | Loan Type |
|---|---|---|---|
| Open | $410,000 | New Conventional | |
| Closed | $410,000 | New Conventional | |
| Previous Owner | $25,000 | Unknown | |
| Previous Owner | $114,000 | Unknown | |
| Previous Owner | $106,700 | Unknown | |
| Previous Owner | $25,000 | Credit Line Revolving | |
| Previous Owner | $10,000 | Credit Line Revolving | |
| Previous Owner | $108,000 | Unknown |
Property History
| Date | Event | Price | Change | Sq Ft Price |
|---|---|---|---|---|
| 03/21/2025 03/21/25 | Sold | $408,000 | -4.4% | $243 / Sq Ft |
| 01/15/2025 01/15/25 | Price Changed | $427,000 | -0.7% | $255 / Sq Ft |
| 12/17/2024 12/17/24 | For Sale | $430,000 | -- | $257 / Sq Ft |
Tax History Compared to Growth
Tax History
| Year | Tax Paid | Tax Assessment Tax Assessment Total Assessment is a certain percentage of the fair market value that is determined by local assessors to be the total taxable value of land and additions on the property. | Land | Improvement |
|---|---|---|---|---|
| 2024 | $2,401 | $355,120 | $57,460 | $297,660 |
| 2023 | $1,723 | $205,150 | $36,290 | $168,860 |
| 2022 | $1,723 | $205,150 | $36,290 | $168,860 |
| 2021 | $1,723 | $205,150 | $36,290 | $168,860 |
| 2020 | $1,723 | $205,150 | $36,290 | $168,860 |
| 2019 | $1,391 | $165,560 | $30,490 | $135,070 |
| 2018 | $1,245 | $155,630 | $30,490 | $125,140 |
| 2017 | $1,214 | $155,630 | $30,490 | $125,140 |
| 2016 | $1,214 | $154,180 | $36,040 | $118,140 |
| 2015 | $1,178 | $154,180 | $36,040 | $118,140 |
| 2014 | $1,178 | $154,180 | $36,040 | $118,140 |
Agents Affiliated with this Home
-
Brittney Cranford
B
Seller's Agent in 2025
Brittney Cranford
Magnolia Dream Real Estate
(704) 438-4377
13 Total Sales
-
Bryce Jones

Buyer's Agent in 2025
Bryce Jones
DM Properties & Associates
(704) 668-3648
38 Total Sales
Map
Source: Canopy MLS (Canopy Realtor® Association)
MLS Number: 4207708
APN: 5534-12-1927-0000
- 220 Alvin Hough Rd
- 14001 Cabarrus Station Rd
- 12467 Ritchie Rd
- 12350 Hartwood Rd
- 271 Highway 24 27 W
- 13501 Mullis Rd
- 4112 Mcmanus Rd Unit 2
- 11855 Sam Black Rd
- 9890 Belt Rd
- Colfax Plan at Chasewood
- Davidson Plan at Chasewood
- Charleston Plan at Chasewood
- Cypress Plan at Chasewood
- McDowell Plan at Chasewood
- Wilmington Plan at Chasewood
- Avery Plan at Chasewood
- Asheboro Plan at Chasewood
- Drexel Plan at Chasewood
- Fenwick Plan at Chasewood
- Edgefield Plan at Chasewood
