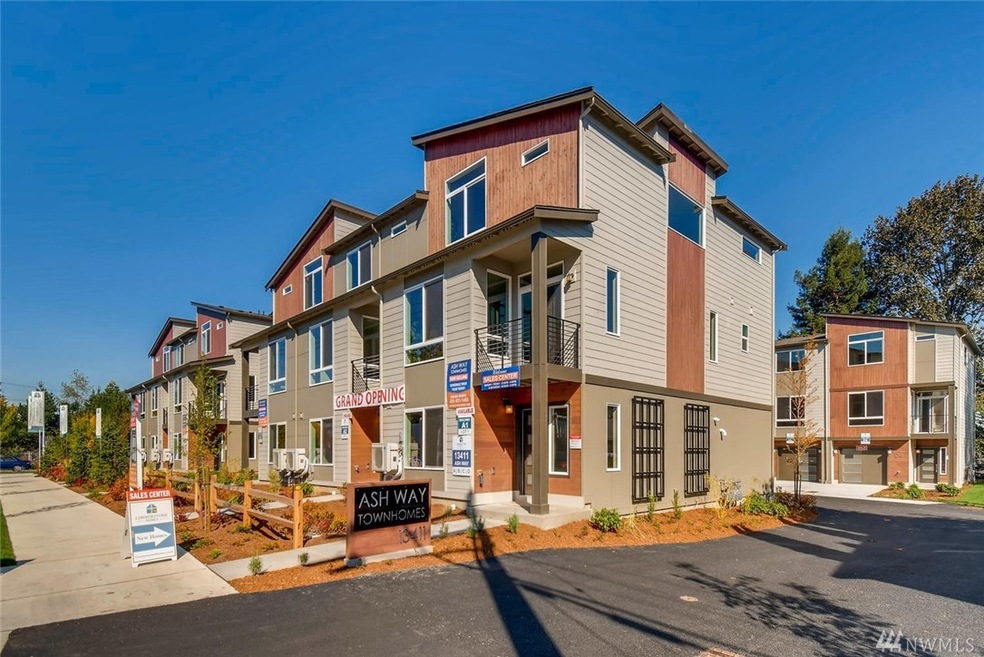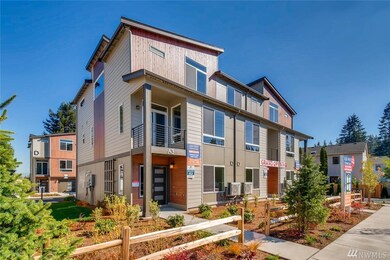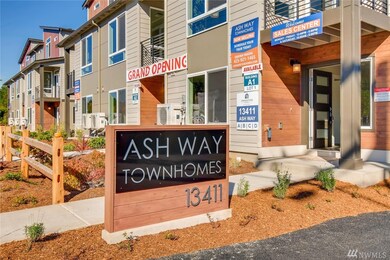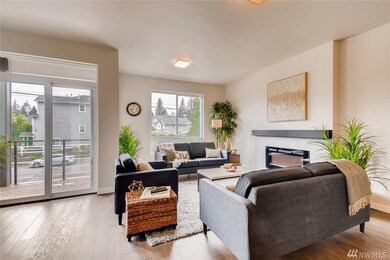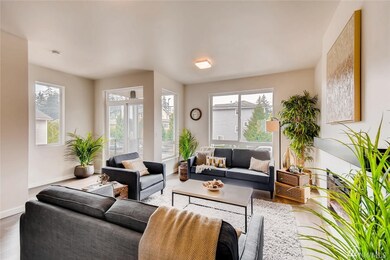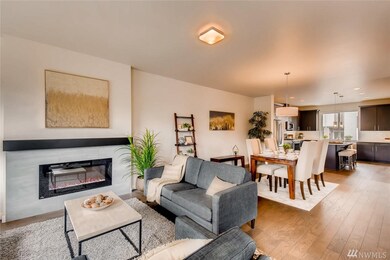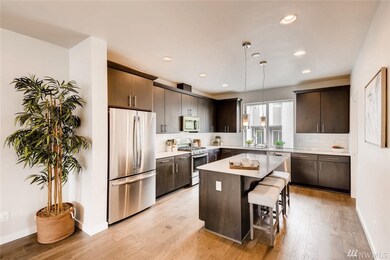
$479,950
- 3 Beds
- 2.5 Baths
- 1,498 Sq Ft
- 529 Pilchuck Path
- Unit S2
- Everett, WA
Breathtaking panoramic views of the Cascade Mountains, Snohomish River & Valley, making every sunrise & sunset a front-row experience from this 3 bedroom, 2.5 bath townhome in the heart of North Everett's sought after Belmonte Heights community; spacious open-concept layout, featuring a sun-filled kitchen with tile countertops, eating bar & pantry; formal dining and cozy living room includes
Mary Brubaker RE/MAX Northwest
