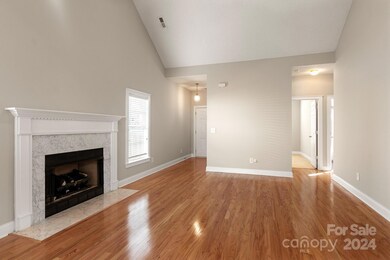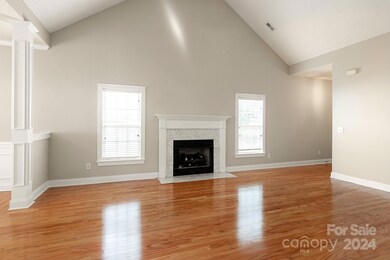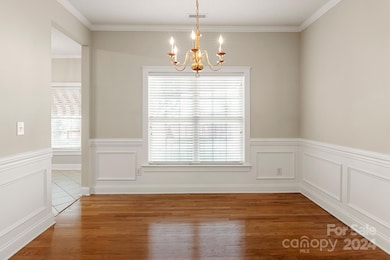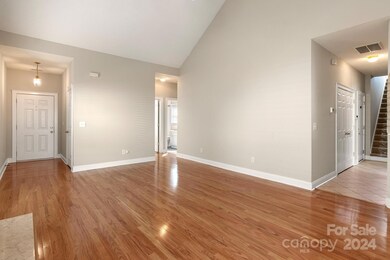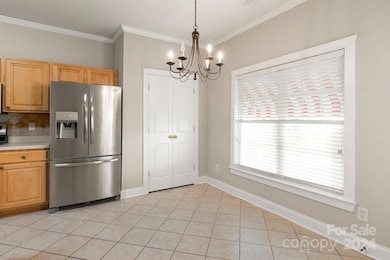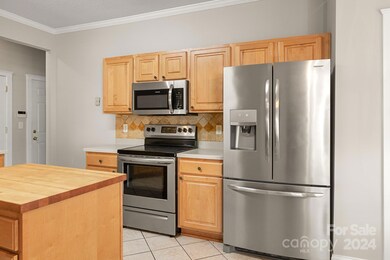
13411 Glencreek Ln Huntersville, NC 28078
Highlights
- Open Floorplan
- Covered Patio or Porch
- Storm Windows
- Wood Flooring
- 2 Car Attached Garage
- Walk-In Closet
About This Home
As of March 2025This charming home is ready for your personal touch. The main level boasts a living room complete with the original hardwood floors, a fireplace and vaulted ceilings. The dining room and breakfast nook creates an ideal ambiance family gathering. There are 3 bedrooms on the main level, along with two full baths and the laundry room. The upper level features a versatile 4th bedroom/media room/office, complete with a full bathroom and walk-in closet. Additional storage is available in the walk-in attic. A charming "shed" for additional storage. Updates: Roof 2024, HVAC 2017, stainless steel appliances, Corian countertops, tiled backsplash in the kitchen and tiled full bathroom. Original hardwood flooring on the main level. PROPERTY DETAILS: Built, purchased and occupied 2001 until 2024. This house is move in ready. Your personal touch is an option and not required to move into this house.
Last Agent to Sell the Property
ERA Live Moore Brokerage Email: cphogue@yahoo.com License #253770 Listed on: 06/14/2024

Home Details
Home Type
- Single Family
Est. Annual Taxes
- $2,946
Year Built
- Built in 2001
Lot Details
- Back Yard Fenced
- Property is zoned TR
HOA Fees
- $23 Monthly HOA Fees
Parking
- 2 Car Attached Garage
- Front Facing Garage
- Garage Door Opener
- Driveway
Home Design
- Slab Foundation
- Vinyl Siding
Interior Spaces
- 1.5-Story Property
- Open Floorplan
- Ceiling Fan
- Gas Fireplace
- French Doors
- Entrance Foyer
- Living Room with Fireplace
- Storm Windows
Kitchen
- Self-Cleaning Oven
- Electric Cooktop
- Microwave
- Dishwasher
- Kitchen Island
- Disposal
Flooring
- Wood
- Tile
- Slate Flooring
Bedrooms and Bathrooms
- Split Bedroom Floorplan
- Walk-In Closet
- 3 Full Bathrooms
- Garden Bath
Laundry
- Laundry Room
- Electric Dryer Hookup
Outdoor Features
- Covered Patio or Porch
- Shed
Schools
- Barnette Elementary School
- Francis Bradley Middle School
- Hopewell High School
Utilities
- Forced Air Heating and Cooling System
- Vented Exhaust Fan
- Heating System Uses Natural Gas
- Gas Water Heater
- Cable TV Available
Listing and Financial Details
- Assessor Parcel Number 015-054-08
Community Details
Overview
- William Douglas Association, Phone Number (704) 347-8900
- Glenwyck Subdivision
- Mandatory home owners association
Security
- Card or Code Access
Ownership History
Purchase Details
Home Financials for this Owner
Home Financials are based on the most recent Mortgage that was taken out on this home.Purchase Details
Purchase Details
Home Financials for this Owner
Home Financials are based on the most recent Mortgage that was taken out on this home.Purchase Details
Home Financials for this Owner
Home Financials are based on the most recent Mortgage that was taken out on this home.Similar Homes in Huntersville, NC
Home Values in the Area
Average Home Value in this Area
Purchase History
| Date | Type | Sale Price | Title Company |
|---|---|---|---|
| Warranty Deed | $400,000 | None Listed On Document | |
| Warranty Deed | $400,000 | None Listed On Document | |
| Interfamily Deed Transfer | -- | None Available | |
| Warranty Deed | $157,500 | -- | |
| Warranty Deed | $70,000 | -- |
Mortgage History
| Date | Status | Loan Amount | Loan Type |
|---|---|---|---|
| Open | $300,000 | New Conventional | |
| Closed | $300,000 | New Conventional | |
| Previous Owner | $12,761 | Unknown | |
| Previous Owner | $84,500 | Credit Line Revolving | |
| Previous Owner | $12,773 | Unknown | |
| Previous Owner | $58,700 | Unknown | |
| Previous Owner | $25,000 | Credit Line Revolving | |
| Previous Owner | $57,450 | No Value Available | |
| Previous Owner | $71,608 | No Value Available |
Property History
| Date | Event | Price | Change | Sq Ft Price |
|---|---|---|---|---|
| 03/14/2025 03/14/25 | Sold | $400,000 | -3.6% | $197 / Sq Ft |
| 02/03/2025 02/03/25 | Pending | -- | -- | -- |
| 01/21/2025 01/21/25 | Price Changed | $415,000 | -1.2% | $205 / Sq Ft |
| 12/17/2024 12/17/24 | For Sale | $420,000 | +5.0% | $207 / Sq Ft |
| 12/16/2024 12/16/24 | Off Market | $400,000 | -- | -- |
| 11/10/2024 11/10/24 | Price Changed | $420,000 | -1.2% | $207 / Sq Ft |
| 10/30/2024 10/30/24 | Price Changed | $425,000 | -0.6% | $210 / Sq Ft |
| 09/13/2024 09/13/24 | Price Changed | $427,500 | -0.6% | $211 / Sq Ft |
| 07/25/2024 07/25/24 | For Sale | $430,000 | +7.5% | $212 / Sq Ft |
| 07/12/2024 07/12/24 | Off Market | $400,000 | -- | -- |
| 06/23/2024 06/23/24 | Pending | -- | -- | -- |
| 06/14/2024 06/14/24 | For Sale | $430,000 | -- | $212 / Sq Ft |
Tax History Compared to Growth
Tax History
| Year | Tax Paid | Tax Assessment Tax Assessment Total Assessment is a certain percentage of the fair market value that is determined by local assessors to be the total taxable value of land and additions on the property. | Land | Improvement |
|---|---|---|---|---|
| 2024 | $2,946 | $385,900 | $75,000 | $310,900 |
| 2023 | $2,946 | $385,900 | $75,000 | $310,900 |
| 2022 | $2,046 | $238,800 | $55,000 | $183,800 |
| 2021 | $2,195 | $238,800 | $55,000 | $183,800 |
| 2020 | $2,170 | $238,800 | $55,000 | $183,800 |
| 2019 | $2,164 | $238,800 | $55,000 | $183,800 |
| 2018 | $1,806 | $150,200 | $30,400 | $119,800 |
| 2017 | $1,779 | $150,200 | $30,400 | $119,800 |
| 2016 | $1,776 | $150,200 | $30,400 | $119,800 |
| 2015 | $1,772 | $150,200 | $30,400 | $119,800 |
| 2014 | $1,770 | $0 | $0 | $0 |
Agents Affiliated with this Home
-
Cynthia Hogue
C
Seller's Agent in 2025
Cynthia Hogue
ERA Live Moore
(704) 806-4599
2 in this area
22 Total Sales
-
Matt Stone

Buyer's Agent in 2025
Matt Stone
Stone Realty Group
(704) 755-5095
31 in this area
927 Total Sales
-
Gabriel Cicala
G
Buyer Co-Listing Agent in 2025
Gabriel Cicala
Stone Realty Group
(717) 917-9731
3 in this area
29 Total Sales
Map
Source: Canopy MLS (Canopy Realtor® Association)
MLS Number: 4151158
APN: 015-054-08
- 13416 Glenwyck Ln
- 7604 Henderson Park Rd
- 13535 Glencreek Ln
- 7814 Leisure Ln
- 7334 Henderson Park Rd
- 6402 Colonial Garden Dr
- 7918 Leisure Ln
- 8351 Rolling Meadows Ln
- 13824 Cypress Woods Dr
- 13926 Cypress Woods Dr
- 8901 Powder Works Dr
- 6541 Hasley Woods Dr
- 6565 Hasley Woods Dr
- 12908 Aberdeen Park Dr
- 8123 Kalson St
- 7901 Bud Henderson Rd
- 7026 Carrington Pointe Dr
- 9014 Cantrell Way
- 6901 Dunton St
- 1324 Mona Vale Dr

