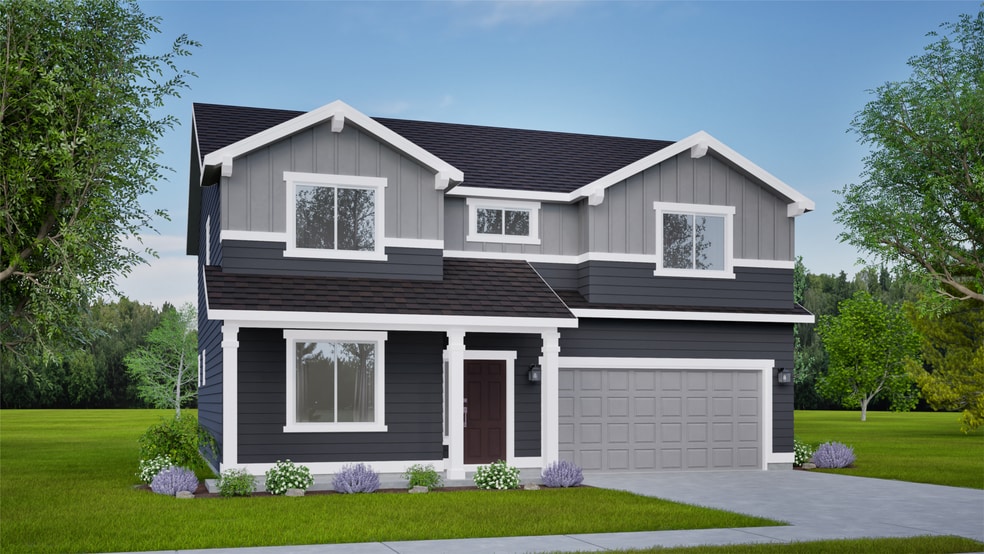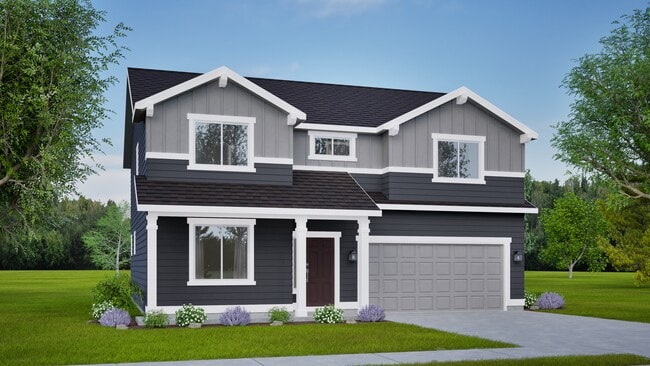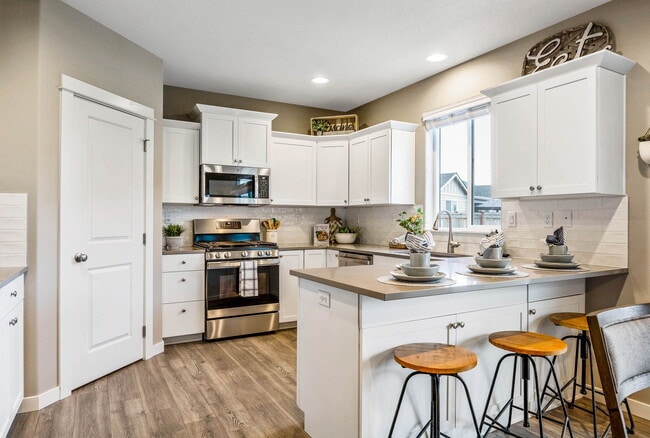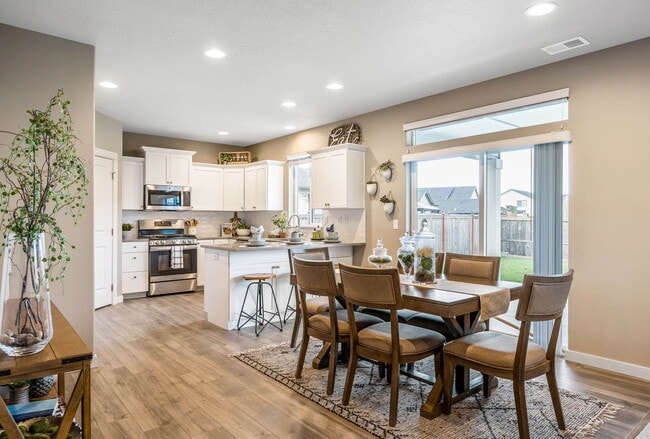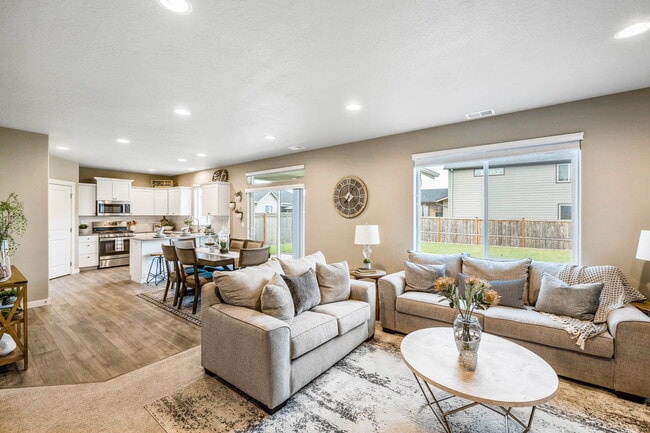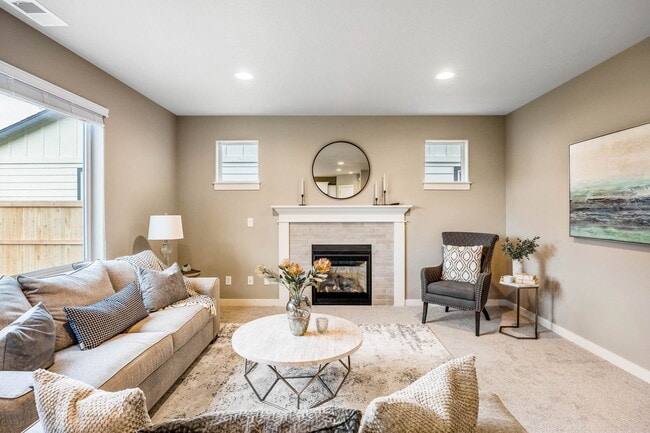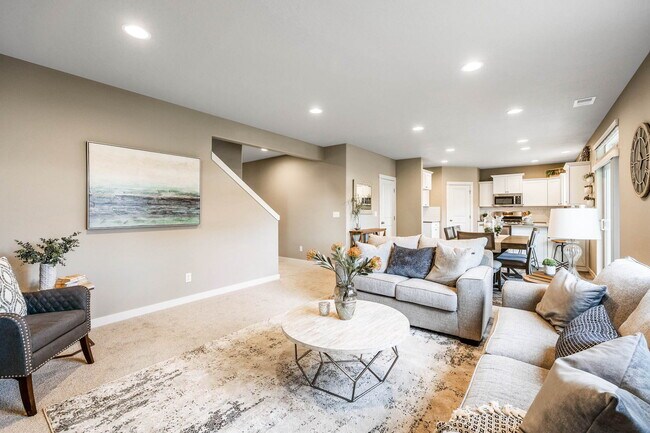13411 N Loveland Way Hayden, ID 83835
Highlights
- New Construction
- Soaking Tub
- Trails
- Lakeland Senior High School Rated 9+
- Park
About This Home
As of October 2025At 2211 square feet, The Timberline is the perfect home for those in search of a brand new home that offers space and versatility in a two-story plan. The living and dining rooms share an impressive space overlooked by the open kitchen which features ample counter space, cupboard storage and a large pantry. The den may be converted into an optional fifth bedroom. Upstairs, the expansive main bedroom suite features an oversized closet plus second closet and deluxe ensuite bath including soaking tub and dual vanity. The other three bedrooms are substantially sized with generous closets and share a central bathroom with a dual vanity.The Timberline new home plan is the perfect mixture of a smart design and a stylish package. Photos and floorplan are of a similar home. Upgrades and selections shown may vary. Contact Agent for specific details.
Home Details
Home Type
- Single Family
Parking
- 2 Car Garage
Home Design
- New Construction
Interior Spaces
- 2-Story Property
Bedrooms and Bathrooms
- 4 Bedrooms
- Soaking Tub
Community Details
- Park
- Trails
Home Values in the Area
Average Home Value in this Area
Property History
| Date | Event | Price | List to Sale | Price per Sq Ft |
|---|---|---|---|---|
| 10/20/2025 10/20/25 | Sold | -- | -- | -- |
| 10/20/2025 10/20/25 | For Sale | $589,990 | 0.0% | $267 / Sq Ft |
| 10/15/2025 10/15/25 | Off Market | -- | -- | -- |
| 09/22/2025 09/22/25 | For Sale | $589,990 | -- | $267 / Sq Ft |
Tax History Compared to Growth
Map
- 13764 N Apex Way
- 13748 N Apex Way
- 13509 N Loveland Way
- 13690 N Apex Way
- 13862 N Apex Way
- 13621 N Apex Way
- 13652 N Apex Way
- 13636 N Apex Way
- 13473 N Grand Targhee St
- 13505 N Grand Targhee St
- 13618 N Apex Way
- 13600 N Apex Way
- 13680 N Apex Way
- 13668 N Apex Way
- 13639 N Apex Way
- 13659 N Apex Way
- 13508 N Grand Targhee St
- 13377 N Apex Way
- 13401 N Apex Way
- 13481 N Apex Way
