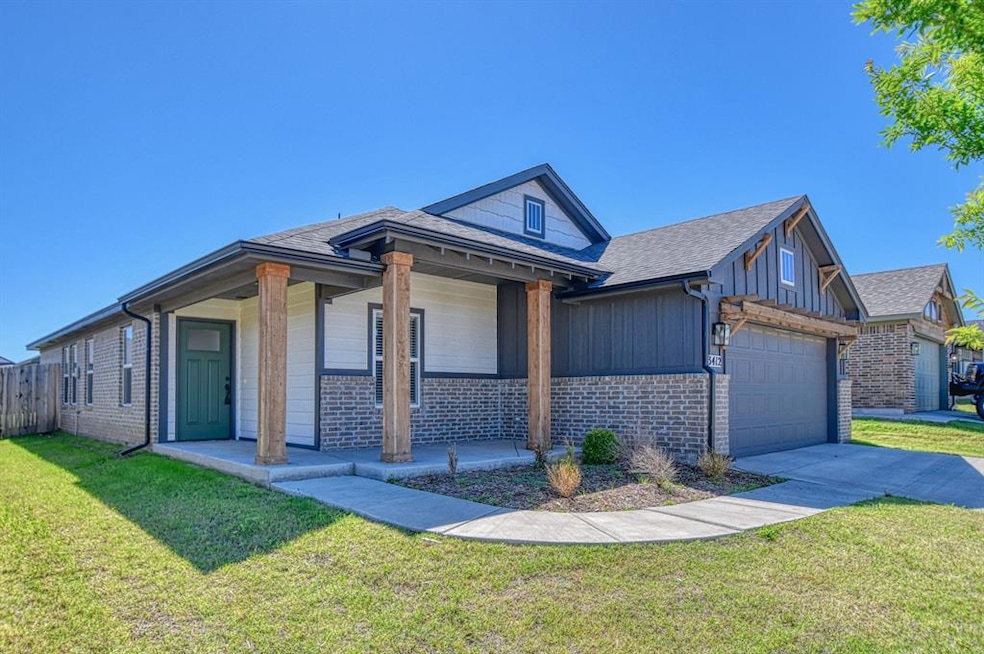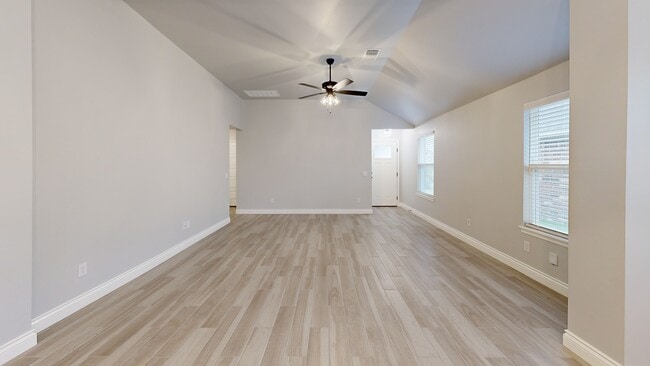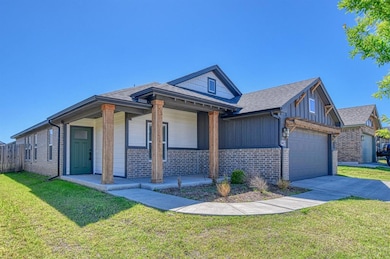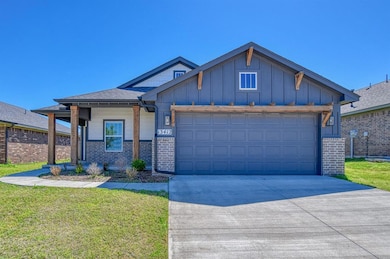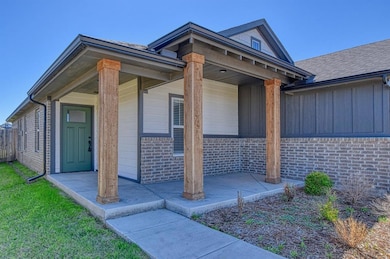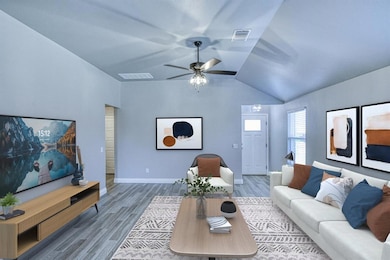
Estimated payment $1,717/month
Highlights
- Craftsman Architecture
- Covered Patio or Porch
- Interior Lot
- Northwood Elementary School Rated A-
- 2 Car Attached Garage
- Laundry Room
About This Home
Charming, almost new Craftsman style 3-bedroom home located in Bison Creek in the Piedmont school district. The kitchen boasts beautiful quartz countertops, gas range, and large island/eating surface. The spacious open living/dining layout is great for entertaining! The split floorplan allows privacy between the primary suite and secondary bedrooms. You'll love the large utility room with folding surface and ample storage, along with the convenient drop zone by the garage for coats, bags, and shoes for those on the go! Front outdoor enjoyment, hang out on the covered front porch and back patio with a large yard. Future Bison Creek amenities include a neighborhood clubhouse and pool! Owner Licensed.
Home Details
Home Type
- Single Family
Year Built
- Built in 2023
Lot Details
- 5,959 Sq Ft Lot
- Wood Fence
- Interior Lot
HOA Fees
- $25 Monthly HOA Fees
Parking
- 2 Car Attached Garage
- Garage Door Opener
- Driveway
Home Design
- Craftsman Architecture
- Slab Foundation
- Brick Frame
- Composition Roof
Interior Spaces
- 1,586 Sq Ft Home
- 1-Story Property
- Ceiling Fan
- Window Treatments
- Inside Utility
- Laundry Room
- Attic Vents
- Fire and Smoke Detector
Kitchen
- Gas Oven
- Gas Range
- Free-Standing Range
- Microwave
- Dishwasher
- Disposal
Flooring
- Carpet
- Tile
Bedrooms and Bathrooms
- 3 Bedrooms
- 2 Full Bathrooms
Schools
- Northwood Elementary School
- Piedmont Middle School
- Piedmont High School
Utilities
- Central Heating and Cooling System
- Programmable Thermostat
- Water Heater
Additional Features
- Air Cleaner
- Covered Patio or Porch
Community Details
- Association fees include greenbelt, maintenance common areas
- Mandatory home owners association
Listing and Financial Details
- Legal Lot and Block 24 / 4
Matterport 3D Tour
Floorplan
Map
Home Values in the Area
Average Home Value in this Area
Tax History
| Year | Tax Paid | Tax Assessment Tax Assessment Total Assessment is a certain percentage of the fair market value that is determined by local assessors to be the total taxable value of land and additions on the property. | Land | Improvement |
|---|---|---|---|---|
| 2024 | -- | $37,157 | $4,620 | $32,537 |
| 2023 | -- | $689 | $689 | -- |
Property History
| Date | Event | Price | List to Sale | Price per Sq Ft |
|---|---|---|---|---|
| 09/09/2025 09/09/25 | Price Changed | $269,900 | -1.8% | $170 / Sq Ft |
| 08/12/2025 08/12/25 | Price Changed | $274,900 | -1.8% | $173 / Sq Ft |
| 07/15/2025 07/15/25 | Price Changed | $279,900 | -3.4% | $176 / Sq Ft |
| 05/05/2025 05/05/25 | For Sale | $289,900 | 0.0% | $183 / Sq Ft |
| 03/01/2024 03/01/24 | Rented | $1,750 | 0.0% | -- |
| 01/23/2024 01/23/24 | Under Contract | -- | -- | -- |
| 11/03/2023 11/03/23 | For Rent | $1,750 | -- | -- |
Purchase History
| Date | Type | Sale Price | Title Company |
|---|---|---|---|
| Warranty Deed | $210,000 | Chicago Title | |
| Warranty Deed | $210,000 | Chicago Title |
Mortgage History
| Date | Status | Loan Amount | Loan Type |
|---|---|---|---|
| Open | $186,875 | Construction | |
| Closed | $186,875 | New Conventional |
About the Listing Agent

Lifelong Norman native, Steve Morren has always had a passion for assisting his clients. For over 30 years, Morren has been satisfying clients in property management, consulting and sales. His experience includes residential, commercial, multi-family, and investment real estate.
Prior to entering real estate, Morren worked in banking during and after college, his last position was as a personal banker for Bank of Oklahoma. From there, he served as a property manager and rehab manager
Steve's Other Listings
Source: MLSOK
MLS Number: 1161294
APN: 090149677
- 9121 NW 115th Terrace
- 11100 NW 131st St
- 9316 NW 118th St
- 11625 Jude Way
- 11109 NW 136th Terrace
- 12316 SW 31st St
- 1004 Acacia Creek Dr
- 13600 Arrowhead Blvd
- 13412 Grass Plain Ave
- 9304 NW 89th St
- 11608 Jude Way
- 9128 NW 115th St
- 9133 NW 115th St
- 13133 Ashlyn Ln
- 9308 NW 128th St
- 9309 NW 128th St
- 9313 NW 128th St
- 14400 W Memorial Rd
- 12549 NW 142nd St
- 12529 NW 142nd St
- 12329 SW 31st St
- 12729 NW 137th St
- 14001 the Brook Blvd
- 12544 NW 141st St
- 13312 Beaumont Dr
- 10005 Blue Wing Trail
- 1046 Phils Way NW
- 11744 NW 99th Terrace
- 11808 Jude Way
- 12037 Ashford Dr
- 9516 Gray Wolf Ln
- 9513 Laredo Ln
- 11532 Ruger Rd
- 9605 Jackrabbit Rd
- 11305 NW 97th St
- 11016 NW 100th St
- 11104 NW 99th St
- 11212 NW 94th Terrace
- 11008 NW 98th St
- 1421 Hickory Trail
