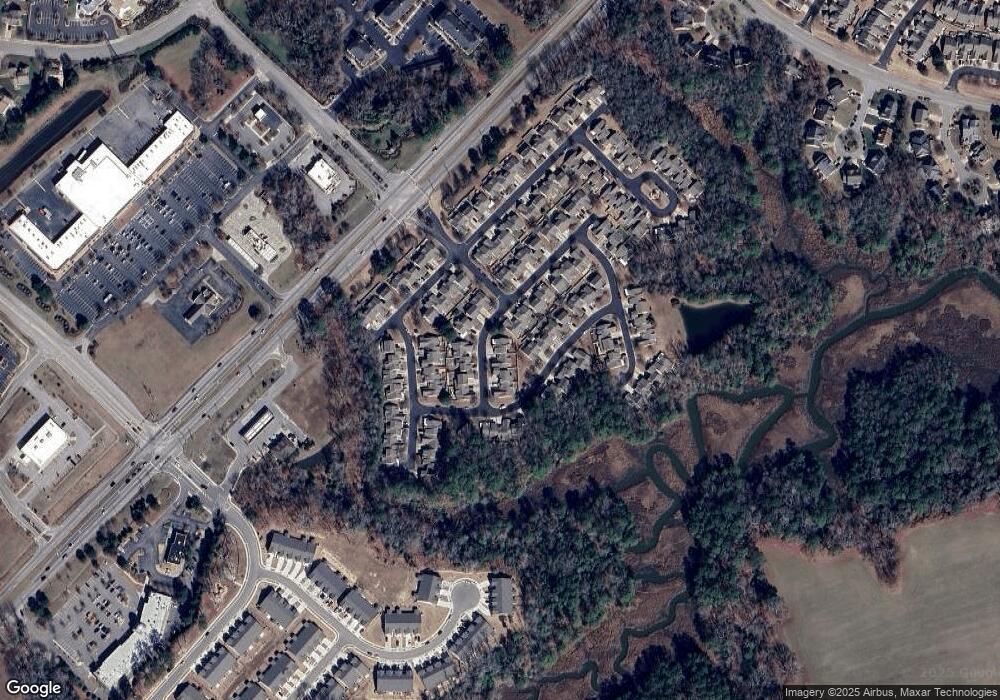13414 Prince Andrew Trail Carrollton, VA 23314
Estimated Value: $327,000 - $344,000
4
Beds
3
Baths
1,998
Sq Ft
$169/Sq Ft
Est. Value
About This Home
This home is located at 13414 Prince Andrew Trail, Carrollton, VA 23314 and is currently estimated at $336,667, approximately $168 per square foot. 13414 Prince Andrew Trail is a home located in Isle of Wight County with nearby schools including Carrollton Elementary School, Smithfield Middle School, and Smithfield High School.
Ownership History
Date
Name
Owned For
Owner Type
Purchase Details
Closed on
Jul 3, 2024
Sold by
Robert J Santucci Living Trust and Warrene B Santucci Living Trust
Bought by
Robert And Pauline Moskowitz Declaration Of T and Moskowitz
Current Estimated Value
Purchase Details
Closed on
Dec 16, 2013
Purchase Details
Closed on
Oct 11, 2011
Sold by
Fannie Mae A/K/A Federal National
Purchase Details
Closed on
May 11, 2011
Purchase Details
Closed on
Jul 31, 2007
Purchase Details
Closed on
May 20, 2005
Create a Home Valuation Report for This Property
The Home Valuation Report is an in-depth analysis detailing your home's value as well as a comparison with similar homes in the area
Home Values in the Area
Average Home Value in this Area
Purchase History
| Date | Buyer | Sale Price | Title Company |
|---|---|---|---|
| Robert And Pauline Moskowitz Declaration Of T | $320,000 | Fidelity National Title | |
| -- | -- | -- | |
| -- | $165,000 | -- | |
| -- | $195,000 | -- | |
| -- | $276,000 | -- | |
| -- | $249,900 | -- |
Source: Public Records
Tax History Compared to Growth
Tax History
| Year | Tax Paid | Tax Assessment Tax Assessment Total Assessment is a certain percentage of the fair market value that is determined by local assessors to be the total taxable value of land and additions on the property. | Land | Improvement |
|---|---|---|---|---|
| 2025 | $2,299 | $296,600 | $0 | $296,600 |
| 2024 | $2,165 | $296,600 | $0 | $296,600 |
| 2023 | $2,160 | $296,600 | $0 | $296,600 |
| 2022 | $1,964 | $224,700 | $0 | $224,700 |
| 2021 | $1,964 | $224,700 | $0 | $224,700 |
| 2020 | $1,964 | $224,700 | $0 | $224,700 |
| 2019 | $1,964 | $224,700 | $0 | $224,700 |
| 2018 | $1,940 | $220,800 | $0 | $220,800 |
| 2016 | $1,949 | $220,800 | $0 | $220,800 |
| 2015 | $2,085 | $220,800 | $0 | $220,800 |
| 2014 | $2,085 | $236,800 | $0 | $236,800 |
| 2013 | -- | $236,800 | $0 | $236,800 |
Source: Public Records
Map
Nearby Homes
- 13418 Bentley Heath Way Unit 97
- 13414 High Gate Mews
- 13435 Prince Andrew Trail
- 13263 Queens Gate Terrace
- 13466 High Gate Mews
- 13309 Regent Park Walk
- 13461 S Village Way
- 23078 Retreat Ln
- Caroline Essential Plan at South Harbor - Towns 55 Plus
- 418 Tributary Ln
- 426 Tributary Ln
- 2210 Mainsail Dr
- Bramante Ranch Plan at South Harbor - Single-Family 55 Plus
- Bramante 2 Story Plan at South Harbor - Single-Family 55 Plus
- Palladio 2 Story Plan at South Harbor - Single-Family 55 Plus
- Palladio Ranch Plan at South Harbor - Single-Family 55 Plus
- 2218 Mainsail Dr
- 411 Tributary Ln
- 399 Tributary Ln
- 391 Tributary Ln
- 13412 Prince Andrew Trail
- 13404 Prince Andrew Trail
- 13426 Prince Andrew Trail
- 13421 Bentley Heath Way
- 13402 Prince Andrew Trail
- 13411 Prince Andrew Trail
- 13413 Prince Andrew Trail
- 13403 Prince Andrew Trail
- 13417 Prince Andrew Trail
- 13415 Prince Andrew Trail
- 13428 Prince Andrew Trail
- 13423 Bentley Heath Way
- 13421 Prince Andrew Trail
- 13401 Prince Andrew Trail
- 13434 Prince Andrew Trail
- 13431 Bentley Heath Way
- 13433 Bentley Heath Way
- 13416 Bentley Heath Way
- 13416 Bentley Heath Way Unit 98
- 13436 Prince Andrew Trail
