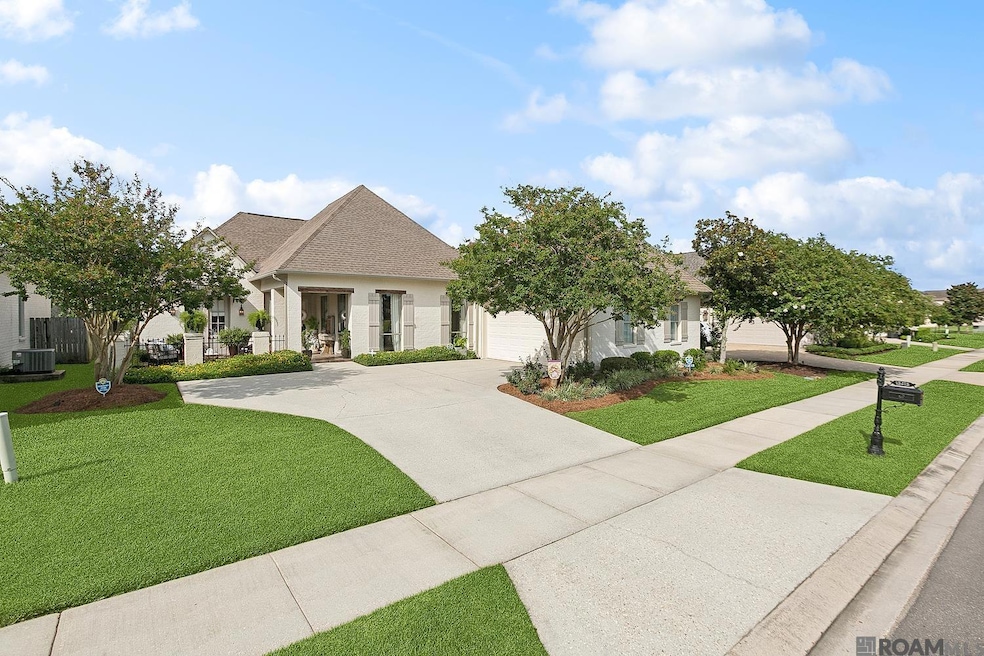
13415 Quail Grove Ave Baton Rouge, LA 70809
Estimated payment $3,753/month
Highlights
- Contemporary Architecture
- Fireplace
- Multiple cooling system units
- Covered Patio or Porch
- Walk-In Closet
- Courtyard
About This Home
Crafted by Brandon Craft – Modern Efficiency Meets Custom Comfort! Welcome to a thoughtfully designed home where contemporary convenience meets timeless craftsmanship. From the inviting front courtyard to the private backyard oasis, this triple split floorplan offers both function and style with 4 spacious bedrooms, 3 full bathrooms, and a large dedicated office or lovely sunroom overlooking the courtyard. The primary suite overlooks the tranquil backyard and features a walk-in closet with transom window for natural light, which conveniently connects to the laundry room. Each of the generously sized bedrooms comes with its own walk-in closet, providing optimal storage and personal space. The heart of the home is the kitchen — a true entertainer’s dream — equipped with a massive 9x6 island, TWO dishwashers, pot filler, beverage/wine cooler, and walk-in pantry. The kitchen seamlessly flows into the dining area, while the dining and family rooms connect under soaring 12-foot ceilings with views into the serene courtyard. Step outside to a fully fenced backyard sanctuary, complete with mature landscaping, artistic accents, and a covered patio — perfect for relaxing or entertaining year-round. NEW HVAC SYSTEM, GUTTERS AND SUBSURFACE DRAINAGE ADDED IN 2024. SELLERS NEED TO OCCUPY HOME TILL THE END OF AUGUST OR BEGINNING OF SEPTEMBER. Don’t miss your chance to tour this exceptional home — schedule your private showing today!
Home Details
Home Type
- Single Family
Est. Annual Taxes
- $6,128
Year Built
- Built in 2009
Lot Details
- 9,148 Sq Ft Lot
- Lot Dimensions are 70x131
- Property is Fully Fenced
- Wood Fence
- Landscaped
HOA Fees
- $25 Monthly HOA Fees
Home Design
- Contemporary Architecture
- Brick Exterior Construction
- Slab Foundation
- Frame Construction
- Shingle Roof
Interior Spaces
- 3,053 Sq Ft Home
- 1-Story Property
- Ceiling height of 9 feet or more
- Fireplace
- Drapes & Rods
Kitchen
- Oven or Range
- Gas Cooktop
- Range Hood
- Microwave
- Dishwasher
- Wine Cooler
- Disposal
Flooring
- Carpet
- Vinyl
Bedrooms and Bathrooms
- 4 Bedrooms
- En-Suite Bathroom
- Walk-In Closet
- 3 Full Bathrooms
Laundry
- Laundry Room
- Washer and Dryer Hookup
Home Security
- Home Security System
- Fire and Smoke Detector
Parking
- 2 Car Garage
- Garage Door Opener
Outdoor Features
- Courtyard
- Covered Patio or Porch
Utilities
- Multiple cooling system units
- Multiple Heating Units
Community Details
- Association fees include accounting, common areas, electricity, ground maintenance, insurance, legal, maint subd entry hoa, management
- Built by Brandon Craft Developments, LLC
- Woodridge Subd Subdivision
Map
Home Values in the Area
Average Home Value in this Area
Tax History
| Year | Tax Paid | Tax Assessment Tax Assessment Total Assessment is a certain percentage of the fair market value that is determined by local assessors to be the total taxable value of land and additions on the property. | Land | Improvement |
|---|---|---|---|---|
| 2024 | $6,128 | $53,200 | $8,050 | $45,150 |
| 2023 | $6,128 | $45,800 | $8,050 | $37,750 |
| 2022 | $5,170 | $45,800 | $8,050 | $37,750 |
| 2021 | $5,069 | $45,800 | $8,050 | $37,750 |
| 2020 | $5,034 | $45,800 | $8,050 | $37,750 |
| 2019 | $4,804 | $42,000 | $8,050 | $33,950 |
| 2018 | $4,741 | $42,000 | $8,050 | $33,950 |
| 2017 | $4,741 | $42,000 | $8,050 | $33,950 |
| 2016 | $3,798 | $42,000 | $8,050 | $33,950 |
| 2015 | $3,793 | $42,000 | $8,050 | $33,950 |
| 2014 | $3,709 | $42,000 | $8,050 | $33,950 |
| 2013 | -- | $42,000 | $8,050 | $33,950 |
Property History
| Date | Event | Price | Change | Sq Ft Price |
|---|---|---|---|---|
| 06/27/2025 06/27/25 | Pending | -- | -- | -- |
| 06/25/2025 06/25/25 | For Sale | $595,000 | +4.8% | $195 / Sq Ft |
| 07/25/2023 07/25/23 | Sold | -- | -- | -- |
| 06/13/2023 06/13/23 | Pending | -- | -- | -- |
| 05/26/2023 05/26/23 | For Sale | $567,800 | -- | $186 / Sq Ft |
Purchase History
| Date | Type | Sale Price | Title Company |
|---|---|---|---|
| Deed | $560,000 | None Listed On Document | |
| Warranty Deed | $420,000 | -- |
Mortgage History
| Date | Status | Loan Amount | Loan Type |
|---|---|---|---|
| Previous Owner | $360,000 | New Conventional | |
| Previous Owner | $368,000 | New Conventional | |
| Previous Owner | $399,000 | New Conventional |
Similar Homes in Baton Rouge, LA
Source: Greater Baton Rouge Association of REALTORS®
MLS Number: 2025011833
APN: 02675471
- 13425 Quail Grove Ave
- 9062 Glenfield Dr
- 13322 Quail Grove Ave
- 13516 Quail Grove Ave
- 9050 Spring Grove Dr
- 8940 Glenfield Dr
- Lot 121 Betti Helen Place
- 8946 Foxgate Dr
- 8926 Foxgate Dr
- 8730 Pecue Ln
- 8730-8760 Pecue Ln
- 8659 Highcrest Dr
- 8523 Briarwood Place
- 8525 Glenfield Dr
- 8519 Foxfield Dr
- 8461 Grand View Dr
- 15130 Hidden Villa Dr
- 14543 Belle Villa Dr
- 14901 Town Dr
- 14536 Market Dr N






