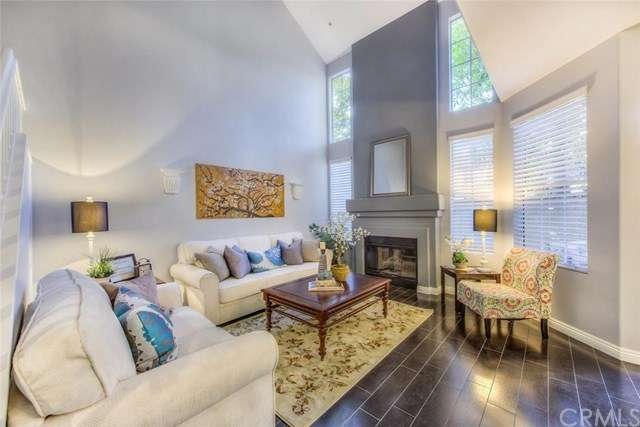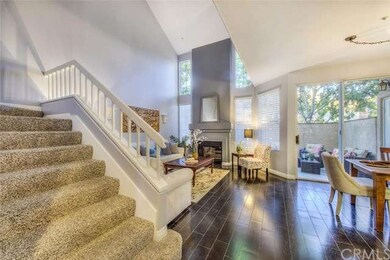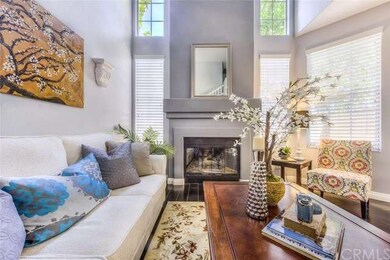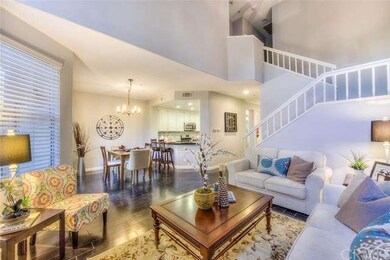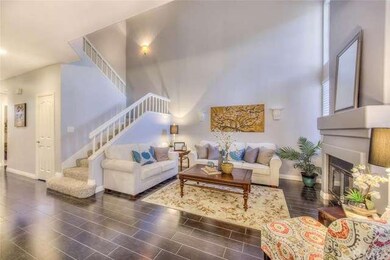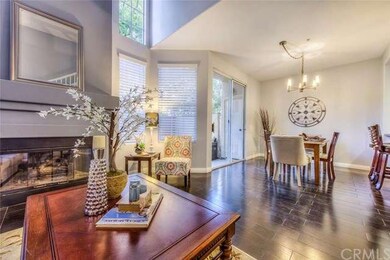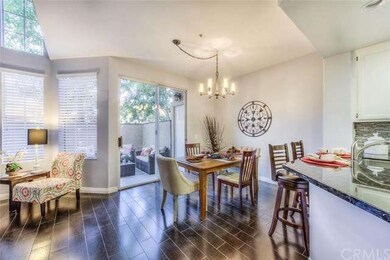
13415 Verona Tustin, CA 92782
Tustin Ranch NeighborhoodHighlights
- Spa
- Open Floorplan
- Cathedral Ceiling
- Tustin Ranch Elementary School Rated A-
- Contemporary Architecture
- 2-minute walk to Laurel Glen Park
About This Home
As of August 2020Upgrades abound throughout this delightful home situated in the community of Arcada! This 3 bedroom floorplan, featuring a hard to find downstairs bedroom & full bath, is rarely on the market. This home reflects the highly popular open greatroom style floorplan. The livingroom, w/soaring ceilings & fireplace, opens to the dining area & kitchen, perfect for entertaining family & friends. Hardwood style tiles, newer paint & baseboards are found throughout this level. Remodeled kitchen features updated cabinetry, granite counters & custom backsplash, stainless steel appliances, breakfast bar w/seating as well as an eating area that overlooks the courtyard. Sliding door opens to a large private patio, extending the indoor living outdoors. Upstairs is the spacious master suite, w/vaulted ceilings. Master bathroom boasts newer cabinetry, hardware & new tile floors. Separating the master bedroom & bath are large closets w/mirrored wardrobes. The secondary bedroom is separate from the master bedroom, offering the utmost in privacy. Upstairs is complete with a remodeled hall bath & laundry area. Steps to association pool & city park. Nearby Irvine & Tustin Marketplaces offers shopping & dining. Attend highly rated schools, including Beckman High. Welcome Home!
Last Agent to Sell the Property
Coldwell Banker Realty License #01349805 Listed on: 08/25/2015

Property Details
Home Type
- Condominium
Est. Annual Taxes
- $7,682
Year Built
- Built in 1991
HOA Fees
- $230 Monthly HOA Fees
Parking
- 2 Car Attached Garage
- Parking Available
- Garage Door Opener
Home Design
- Contemporary Architecture
- Slab Foundation
Interior Spaces
- 1,508 Sq Ft Home
- Open Floorplan
- Cathedral Ceiling
- Recessed Lighting
- Window Screens
- Living Room with Fireplace
- Laundry Room
Kitchen
- Eat-In Kitchen
- Breakfast Bar
- Gas Range
- Microwave
- Dishwasher
- Granite Countertops
- Disposal
Flooring
- Carpet
- Tile
Bedrooms and Bathrooms
- 3 Bedrooms
- Main Floor Bedroom
- 3 Full Bathrooms
Home Security
Outdoor Features
- Spa
- Slab Porch or Patio
Additional Features
- Two or More Common Walls
- Forced Air Heating and Cooling System
Listing and Financial Details
- Tax Lot 4
- Tax Tract Number 13096
- Assessor Parcel Number 93408390
Community Details
Overview
- Plan 10
Recreation
- Community Pool
- Community Spa
Security
- Carbon Monoxide Detectors
- Fire and Smoke Detector
Ownership History
Purchase Details
Home Financials for this Owner
Home Financials are based on the most recent Mortgage that was taken out on this home.Purchase Details
Home Financials for this Owner
Home Financials are based on the most recent Mortgage that was taken out on this home.Purchase Details
Home Financials for this Owner
Home Financials are based on the most recent Mortgage that was taken out on this home.Purchase Details
Purchase Details
Home Financials for this Owner
Home Financials are based on the most recent Mortgage that was taken out on this home.Purchase Details
Home Financials for this Owner
Home Financials are based on the most recent Mortgage that was taken out on this home.Purchase Details
Home Financials for this Owner
Home Financials are based on the most recent Mortgage that was taken out on this home.Purchase Details
Home Financials for this Owner
Home Financials are based on the most recent Mortgage that was taken out on this home.Purchase Details
Home Financials for this Owner
Home Financials are based on the most recent Mortgage that was taken out on this home.Similar Homes in Tustin, CA
Home Values in the Area
Average Home Value in this Area
Purchase History
| Date | Type | Sale Price | Title Company |
|---|---|---|---|
| Grant Deed | $685,000 | Fidelity National Title | |
| Grant Deed | $590,000 | Ticor Title | |
| Grant Deed | -- | Accommodation | |
| Grant Deed | $385,000 | Chicago Title Company | |
| Interfamily Deed Transfer | -- | Stewart Title | |
| Grant Deed | $570,000 | Stewart Title | |
| Grant Deed | $328,000 | First Southwestern Title Co | |
| Interfamily Deed Transfer | -- | First Southwestern Title Co | |
| Grant Deed | $200,000 | First American Title Ins Co | |
| Grant Deed | $175,000 | Commonwealth Land Title |
Mortgage History
| Date | Status | Loan Amount | Loan Type |
|---|---|---|---|
| Open | $544,000 | New Conventional | |
| Previous Owner | $466,000 | New Conventional | |
| Previous Owner | $472,000 | New Conventional | |
| Previous Owner | $472,000 | Unknown | |
| Previous Owner | $57,000 | Stand Alone Second | |
| Previous Owner | $112,860 | Credit Line Revolving | |
| Previous Owner | $400,000 | Fannie Mae Freddie Mac | |
| Previous Owner | $146,000 | Credit Line Revolving | |
| Previous Owner | $89,500 | Credit Line Revolving | |
| Previous Owner | $300,000 | Unknown | |
| Previous Owner | $295,200 | No Value Available | |
| Previous Owner | $210,000 | Balloon | |
| Previous Owner | $209,000 | Unknown | |
| Previous Owner | $29,600 | Unknown | |
| Previous Owner | $159,950 | No Value Available | |
| Previous Owner | $171,000 | No Value Available |
Property History
| Date | Event | Price | Change | Sq Ft Price |
|---|---|---|---|---|
| 08/27/2020 08/27/20 | Sold | $685,000 | +0.9% | $423 / Sq Ft |
| 07/26/2020 07/26/20 | Pending | -- | -- | -- |
| 07/15/2020 07/15/20 | For Sale | $679,000 | +15.1% | $419 / Sq Ft |
| 10/01/2015 10/01/15 | Sold | $590,000 | 0.0% | $391 / Sq Ft |
| 09/05/2015 09/05/15 | Pending | -- | -- | -- |
| 08/25/2015 08/25/15 | For Sale | $589,900 | +53.2% | $391 / Sq Ft |
| 11/16/2012 11/16/12 | Sold | $385,000 | 0.0% | $252 / Sq Ft |
| 10/05/2012 10/05/12 | Pending | -- | -- | -- |
| 09/25/2012 09/25/12 | Off Market | $385,000 | -- | -- |
| 09/25/2012 09/25/12 | For Sale | $365,000 | -5.2% | $239 / Sq Ft |
| 09/11/2012 09/11/12 | Off Market | $385,000 | -- | -- |
| 09/05/2012 09/05/12 | Price Changed | $365,000 | +10.6% | $239 / Sq Ft |
| 08/30/2012 08/30/12 | For Sale | $330,000 | -- | $216 / Sq Ft |
Tax History Compared to Growth
Tax History
| Year | Tax Paid | Tax Assessment Tax Assessment Total Assessment is a certain percentage of the fair market value that is determined by local assessors to be the total taxable value of land and additions on the property. | Land | Improvement |
|---|---|---|---|---|
| 2025 | $7,682 | $741,465 | $560,444 | $181,021 |
| 2024 | $7,682 | $726,927 | $549,455 | $177,472 |
| 2023 | $7,507 | $712,674 | $538,681 | $173,993 |
| 2022 | $7,825 | $698,700 | $528,118 | $170,582 |
| 2021 | $7,651 | $685,000 | $517,762 | $167,238 |
| 2020 | $7,073 | $638,634 | $466,347 | $172,287 |
| 2019 | $6,934 | $626,112 | $457,203 | $168,909 |
| 2018 | $6,790 | $613,836 | $448,238 | $165,598 |
| 2017 | $6,614 | $601,800 | $439,449 | $162,351 |
| 2016 | $6,488 | $590,000 | $430,832 | $159,168 |
| 2015 | $4,526 | $394,474 | $241,217 | $153,257 |
| 2014 | $4,463 | $386,747 | $236,492 | $150,255 |
Agents Affiliated with this Home
-

Seller's Agent in 2020
Herald Lebiga
Circa Properties, Inc.
(949) 748-3978
2 in this area
21 Total Sales
-
A
Seller Co-Listing Agent in 2020
Abraham Lim
Circa Properties, Inc.
(949) 351-6768
1 in this area
9 Total Sales
-
A
Buyer's Agent in 2020
Anthony Nitz
eXp Realty of California Inc
(949) 753-7888
1 in this area
10 Total Sales
-

Seller's Agent in 2015
Lisa Anderson
Coldwell Banker Realty
(949) 872-6285
15 in this area
72 Total Sales
-

Seller's Agent in 2012
Sam Kim
Special Asset Management
(714) 736-5505
16 Total Sales
Map
Source: California Regional Multiple Listing Service (CRMLS)
MLS Number: OC15190199
APN: 934-083-90
- 13445 Savanna
- 2690 Peralta Ct
- 13390 Savanna
- 13410 Savanna Unit 103
- 2461 Calle Montella
- 2521 San Saba St
- 13425 Via Almeria
- 2800 Keller Dr Unit 110
- 13562 Mahogany Place Unit 90
- 12931 Mackenzie Dr Unit 136
- 13421 Montecito
- 13071 Arborwalk Ln
- 2196 Evergreen Dr
- 2141 Palermo
- 11 Asbury
- 12909 Ternberry Ct Unit 109
- 2226 Mccharles Dr
- 12695 Nicklaus Ln Unit 2
- 2051 Cherokee
- 12709 Trent Jones Ln
